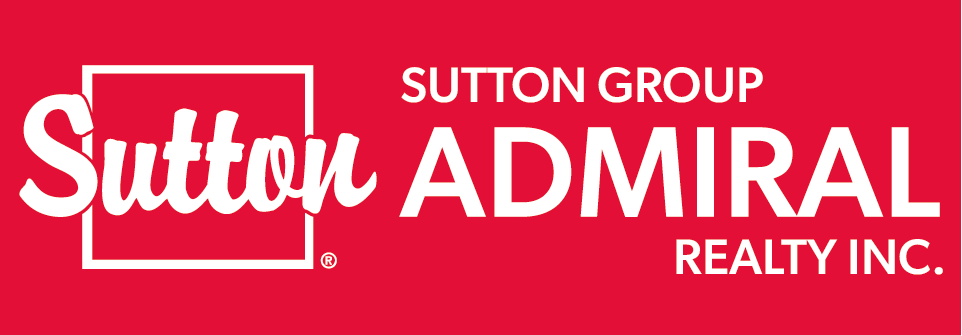Listings
All fields with an asterisk (*) are mandatory.
Invalid email address.
The security code entered does not match.

610 - 41 MARKBROOK LANE
Toronto (Mount Olive-Silverstone-Jamestown), Ontario
Listing # W12084663
$569,567
2 Beds
/ 2 Baths
$569,567
610 - 41 MARKBROOK LANE Toronto (Mount Olive-Silverstone-Jamestown), Ontario
Listing # W12084663
2 Beds
/ 2 Baths
Great Location! Bright And Spacious 2 Bedroom and 2 Bathroom Condo With TTC At The Door. In suite Laundry And 4PC Bathroom In Prime Bedroom. Laminate Flooring. Close To Humber Collage, York University, 407 ETR, Banks, Mall. Amenities Include Indoor Pool, Party Room, Security. 1 Parking Included, Reliable Management, Skyline View (id:7526)
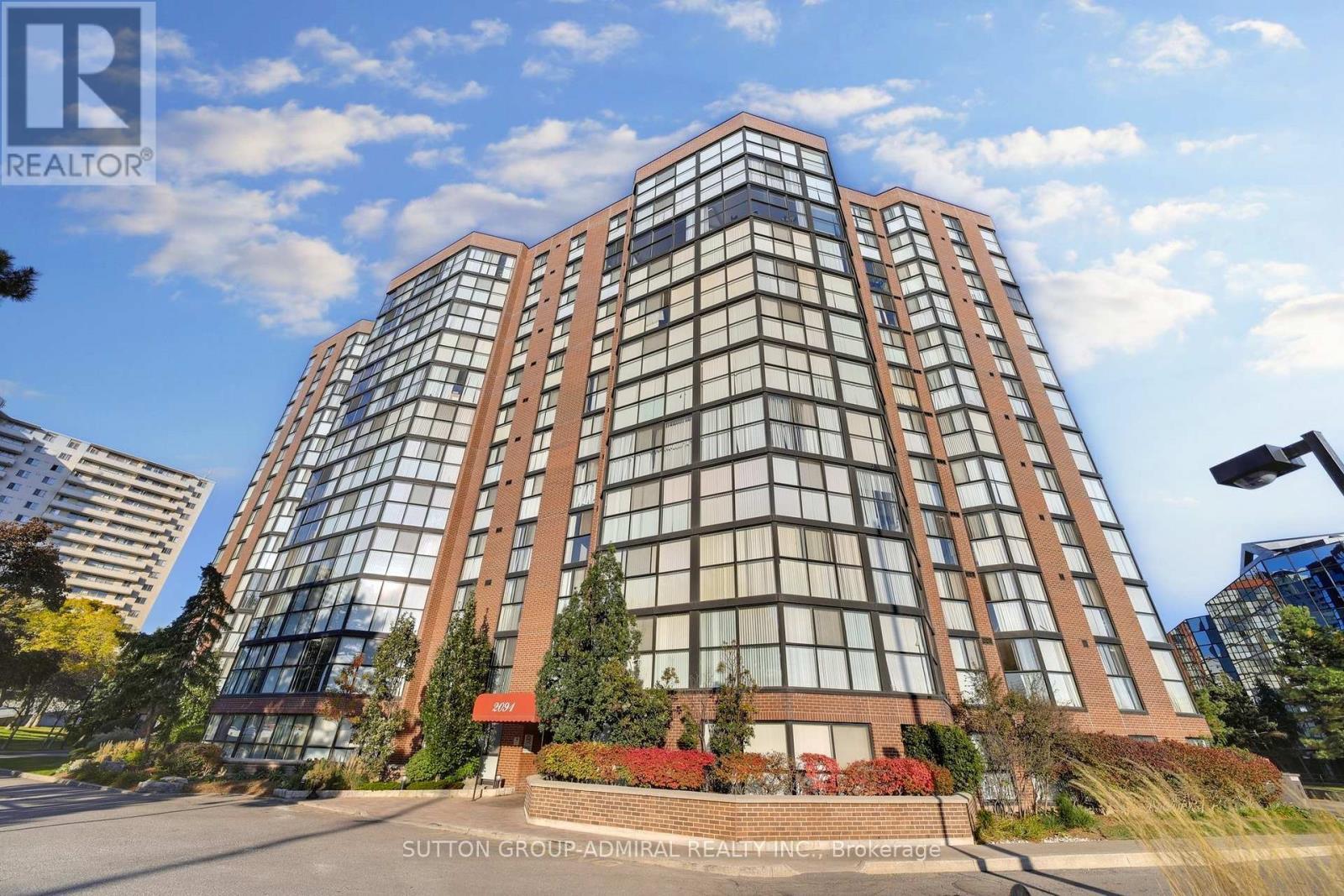
706 - 2091 HURONTARIO STREET
Mississauga (Cooksville), Ontario
Listing # W12169918
$569,900
2 Beds
/ 2 Baths
$569,900
706 - 2091 HURONTARIO STREET Mississauga (Cooksville), Ontario
Listing # W12169918
2 Beds
/ 2 Baths
Welcome to Suite 706 at 2091 Hurontario Street. An inviting 2-bedroom, 2-bathroom condo offering a perfect blend of comfort and convenience that create a warm and welcoming atmosphere. This rarely offered Courtney Club Condo located in Cooksville is a meticulously maintained building with a luxurious feel. Impressive large unit at 1,151 sqft. Bright & Spacious! Boasts 2 good size bedrooms, plus den. Elegantly updated bathrooms add even more value to this home. Floor to ceiling windows in den allows natural light to flow in. Beautiful updates make this home look great! Large primary bedroom suite has a good size walk-in closet and a 4pc ensuite bathroom updated in (2024) with a sleek look. The Kitchen is great for entertaining and has an excellent layout. Sharp looking 3-piece main bathroom updated in 2023 that looks great! 2 good-size side-by-side parking spaces with easy access: next to entrance door and close to elevator. 1 storage locker. Lots of extra amenities: Car wash, EV vehicle chargers, gym, tennis court, bike storage, secluded outdoor pool, indoor sauna & whirlpool, BBQ area. Built in 1988.Quick and easy access to QEW/HWY 403, Cooksville GO station, close to Square One, Hospital, shopping, schools, restaurants, transportation. All appliances included. Planned Future LRT. Sqft as per MPAC. For outdoor enthusiasts, Mississauga Valley Park and Huron Park are only a short drive away, offering plenty of recreational activities. Grocery shopping and other daily needs are conveniently covered by nearby stores, while a variety of cafes, restaurants, and retail shops are just around the corner. Located very close to Trillium Health Partners Mississauga Hospital only 5 min walk as per Google map, ensuring top-tier healthcare access. (id:7526)

710 - 20 GATINEAU DRIVE
Vaughan (Beverley Glen), Ontario
Listing # N12238452
$574,900
1+1 Beds
/ 2 Baths
$574,900
710 - 20 GATINEAU DRIVE Vaughan (Beverley Glen), Ontario
Listing # N12238452
1+1 Beds
/ 2 Baths
1.75-year-old suite in luxurious D'or Condos! This stylish 1-bedroom + den, 2-bath unit features unobstructed North West views with spectacular sunsets, a large balcony, and 9-ft ceilings throughout. Open-concept layout with laminate floors, spacious living/dining area, and modern kitchen with stainless steel appliances and granite countertops. The generous den is ideal as a home office or guest space. Primary bedroom includes a private ensuite and ample closet space. A custom wall unit enhances the primary bedroom, while additional shelving has been installed in the bathrooms, and a functional desk has been added to the den. The condo is ideally situated between just one neighboring unit and the staircase, offering enhanced privacy and a quieter living environment. This unit includes a generously sized parking space on P3, conveniently located near the elevator for easy access. There will be no construction on this side of the building. Enjoy resort-style amenities: 24-hr concierge, indoor pool with retractable glass wall, hot tub, steam room, sundeck with gazebos, full gym, yoga room, party room, lounge, 2 guest suites & more. Unbeatable location - steps to Promenade Mall, YRT, top schools, supermarkets, cafes, & restaurants. Exceptional convenience and luxury living in the heart of Thornhill! https://sites.happyhousegta.com/mls/193745971 (id:7526)
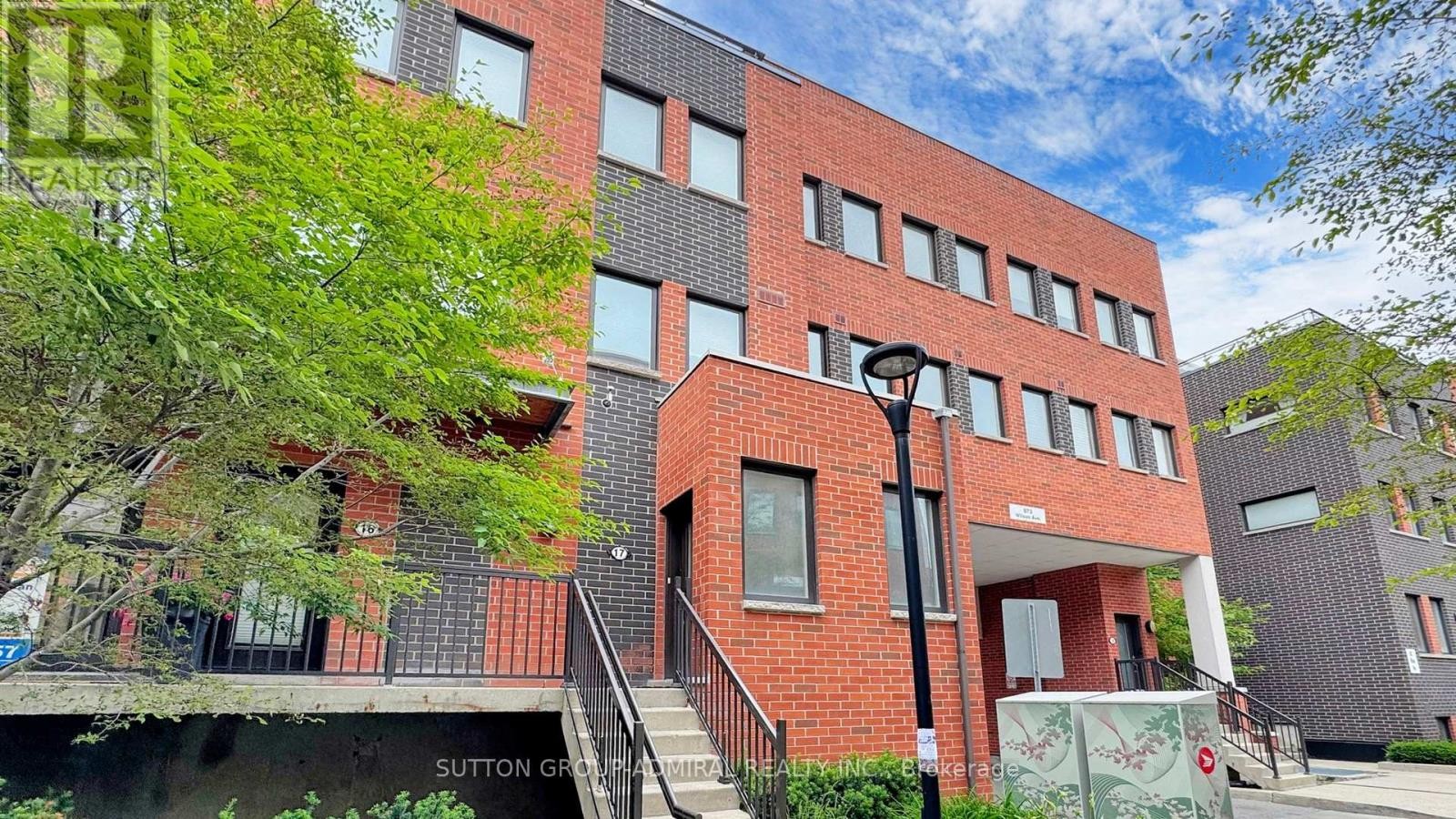
17 - 873 WILSON AVENUE
Toronto (Downsview-Roding-CFB), Ontario
Listing # W12241479
$575,000
2 Beds
/ 2 Baths
$575,000
17 - 873 WILSON AVENUE Toronto (Downsview-Roding-CFB), Ontario
Listing # W12241479
2 Beds
/ 2 Baths
Located in the vibrant Yorkdale Village community, this beautiful south-facing 2-bed, 2-bath condo townhouse offers modern comfort and convenience in one of Toronto's most connected neighbourhoods. With 9' ceilings and an abundance of natural light, this stylish home features laminate flooring throughout and a contemporary open-concept layout. The kitchen is equipped with sleek stainless steel appliances, granite countertops, and ample cabinetry, while both bathrooms also feature granite finishes for a polished touch. Spanning 1,026 square feet, including a private rooftop terrace perfect for entertaining or relaxing in the sun, this home provides functional indoor and outdoor living. Situated near the 401, Keele, and Dufferin, with a direct route to Downsview Subway Station and just minutes from Yorkdale Mall, Costco, Home Depot, Best Buy, and Humber River Hospital, everything you need is within reach - making this a fantastic option for first-time buyers, investors, or anyone looking for turnkey living in a central location. (id:7526)
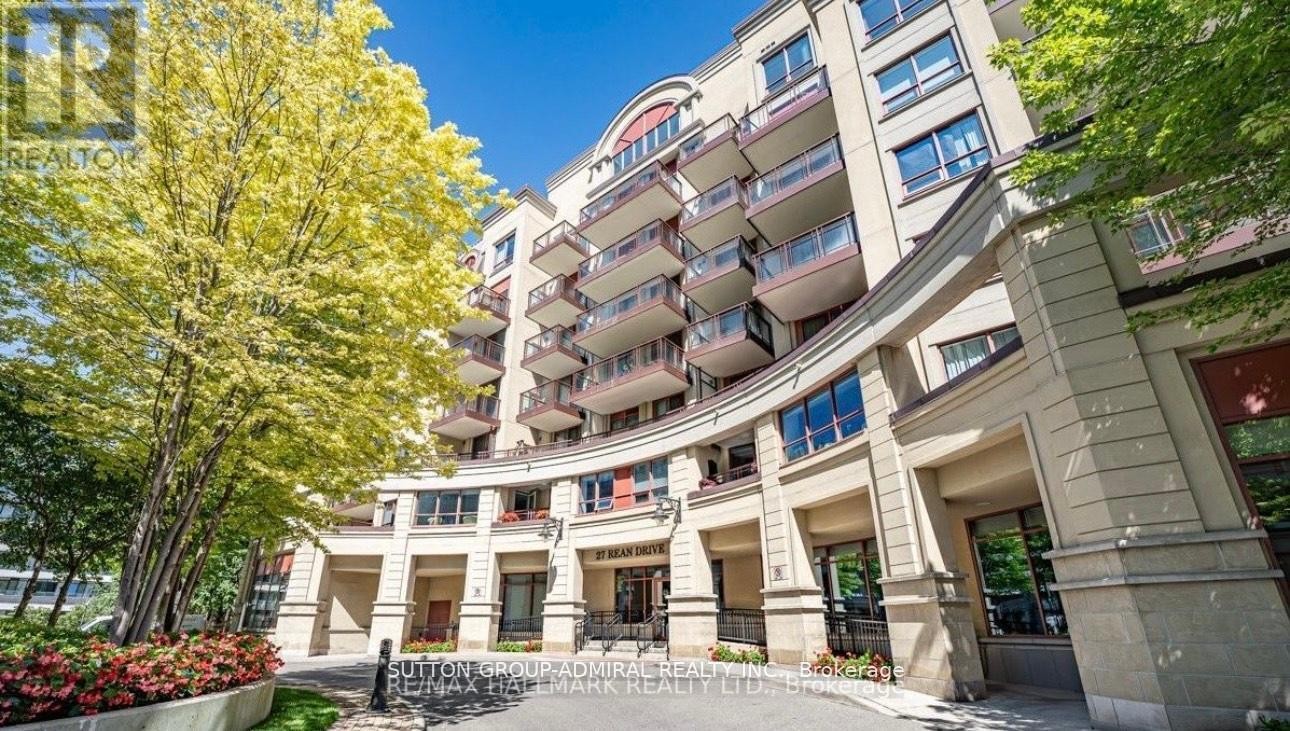
604 - 27 REAN DRIVE S
Toronto (Bayview Village), Ontario
Listing # C12250327
$578,000
1+1 Beds
/ 1 Baths
$578,000
604 - 27 REAN DRIVE S Toronto (Bayview Village), Ontario
Listing # C12250327
1+1 Beds
/ 1 Baths
Highly Sought After Bayview Village! Spacious Lay out With Open Concept Kitchen, Recently Renovated Bathroom, Updated Flooring, New Kitchen Counter Top & Updated Stainless Steel Appliance (2024). Include One Parking Spot & Locker. South Facing With Private Open Balcony Just Steps From Bayview Village Mall, Subway, Top Schools & All Amenities. (id:7526)
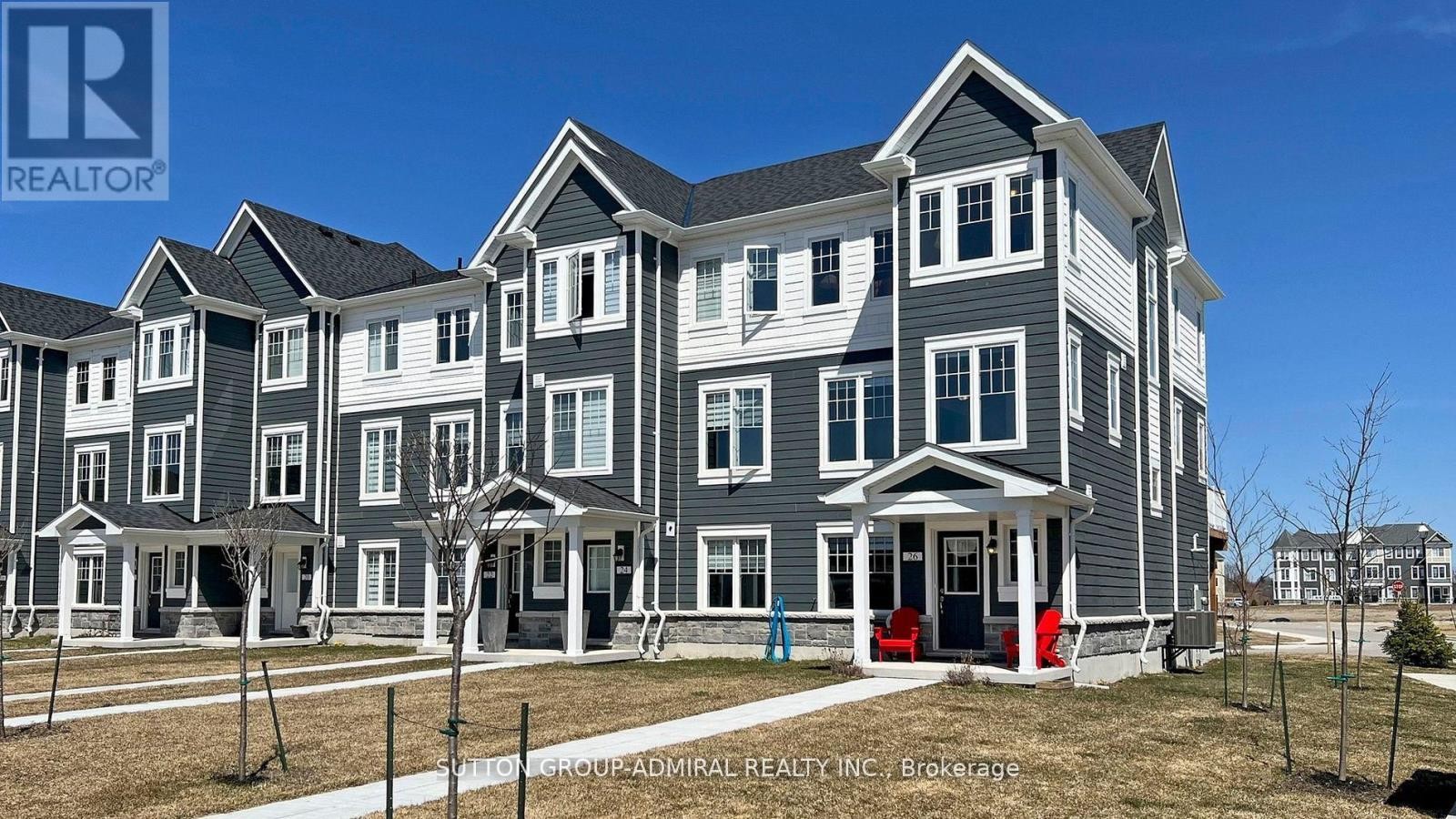
26 ABBY DRIVE
Wasaga Beach, Ontario
Listing # S12207582
$580,000
3 Beds
/ 4 Baths
$580,000
26 ABBY DRIVE Wasaga Beach, Ontario
Listing # S12207582
3 Beds
/ 4 Baths
This stunning 3-storey townhouse, located on a premium corner lot, offers a bright and spacious living experience with over $10k in builder upgrades. The home features sleek laminate flooring throughout, stained railings, and an upgraded hood fan, adding a modern touch to every room. With an extra long driveway that fits three cars, parking is never an issue. You'll also find plenty of closet and storage space to keep everything organized. The large 10x18 deck off the family room is perfect for outdoor entertaining or relaxing. Best of all, this home is just 5 minutes from Beach 1, shopping, groceries, restaurants, Walmart, a new recreation complex, library, and a future high school making it the perfect blend of comfort and convenience. Don't miss out on this opportunity to own a home in such a convenient location! (id:7526)

412 - 81 TOWNSGATE DRIVE
Vaughan (Crestwood-Springfarm-Yorkhill), Ontario
Listing # N12098590
$580,000
2 Beds
/ 1 Baths
$580,000
412 - 81 TOWNSGATE DRIVE Vaughan (Crestwood-Springfarm-Yorkhill), Ontario
Listing # N12098590
2 Beds
/ 1 Baths
Welcome To This Tastefully Updated, Meticulously Maintained 2 Bedroom Unit In The Highly Sought After Bathurst & Steeles Corridor. This Spacious Home Is Situated In An Immaculate Building Boasting A Well Equipped Gym, Party Room And Sauna Along With An Outdoor Tennis Court And Pool.The Open Concept Kitchen With Stone Countertops, Stainless Steel Appliances And Breakfast Bar Sets The Tone For Entertaining Whilst The Living/Dining Space Is Adorned With A Flood Of Natural Sunlight Streaming From The Large Windows And Sliding Balcony Doors. The Primary Bedroom Also Offers Access To The Private Balcony And Features Large Windows And A Double Closet. Local Amenities Are Abundant And A Short Walk From The Building. Highways 404 And 407,The Promenade Mall Are Just A Short Drive. (id:7526)

1710 - 21 ICEBOAT TERRACE
Toronto (Waterfront Communities), Ontario
Listing # C12010559
$583,000
1+1 Beds
/ 1 Baths
$583,000
1710 - 21 ICEBOAT TERRACE Toronto (Waterfront Communities), Ontario
Listing # C12010559
1+1 Beds
/ 1 Baths
This beautiful and very spacious 1 Bedroom + Den apartment offers modern living with a stunning open-concept design. This condo building has the cool bridge between two towers. Real Toronto Icon. Featuring floor-to-ceiling windows with lots of natural light and modern kitchen. Den is large enough to create a 2nd Bedroom . Ideal space in downtown in the Prime Waterfront Community. Amazing Amenities Including 24 Hours Concierge, Indoor Pool, Gym, Rec Room, Squash court and Movie Room. 10 minutes walk to the Lake, Public Transit, Daycare, Parks, Rogers Centre and much more. Everything you need is steps away. This property has the potential to generate up to $81,000 in gross annual income. Supporting documentation is available upon request to verify these projections. With professional management services, the net income is estimated to be approximately $50,000 annually, accounting for management fees and associated costs. However, if self-managed, the property could yield up to the full $81,000, depending on occupancy rates and operational efficiency. (id:7526)

1301 - 220 VICTORIA STREET
Toronto (Church-Yonge Corridor), Ontario
Listing # C12119697
$589,000
1+1 Beds
/ 2 Baths
$589,000
1301 - 220 VICTORIA STREET Toronto (Church-Yonge Corridor), Ontario
Listing # C12119697
1+1 Beds
/ 2 Baths
Welcome to 220 Victoria St, Suite 1301, a bright, meticulously clean and impressively spacious 1+1 bedroom, 2 full bathroom CORNER unit in the heart of downtown Toronto. Move-in ready! With floor-to-ceiling windows wrapping the east-facing corner, this suite is filled with natural light and showcases panoramic views of the Eaton Centre and Yonge-Dundas Square.Thoughtfully designed for modern living, the layout offers exceptional functionality. Enjoy a large kitchen island perfect for casual dining and entertaining, full-sized appliances, and ample storage including a pantry closet and two full closets in the generously sized primary suite. The rare two FULL bathrooms are a true luxury no need for guests to use your ensuite! A spacious den offers flexibility for a home office or guest space, and a large 100 sq ft balcony provides a private outdoor retreat. Parking and locker are included - a rare find in this location. Don't drive? The parking spot previously rented for $250/month, adding excellent value. Step outside and you are surrounded by the best of downtown living: the iconic Eaton Centre, TTC subway and streetcars, TMU, U of T, St. Michaels Hospital, theatres, restaurants, and every convenience imaginable. Residents also enjoy excellent building management and amenities including a newly renovated rooftop patio, billiards and ping pong rooms, and a party room with kitchen.This is downtown living at its most convenient - bright, functional, and right in the centre of it all. This incredible value is priced to sell! ***Maintenance Includes ALL UTILITIES*** (id:7526)
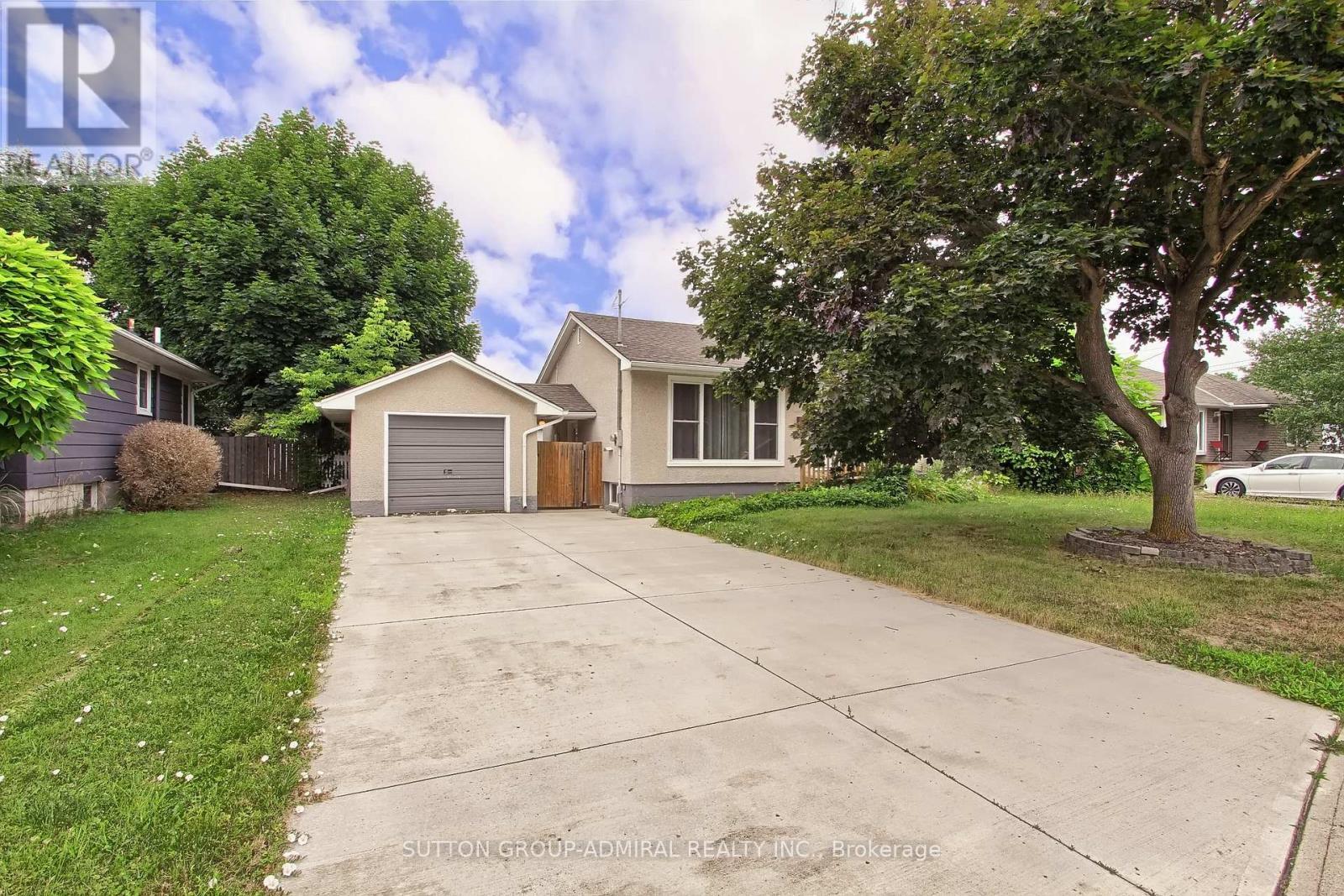
571 GENEVA STREET
St. Catharines (Lakeport), Ontario
Listing # X12017265
$590,000
3+2 Beds
/ 2 Baths
$590,000
571 GENEVA STREET St. Catharines (Lakeport), Ontario
Listing # X12017265
3+2 Beds
/ 2 Baths
Location! Location! Location! Bright, Well Maintained Family Home Located In Family Neighbourhood In North-End St. Catharines. This Home Features 3+2 Bedrooms And 2 Full Baths. Large Concrete Driveway And Single Detached Garage Offer Lots Of Parking And Convenience. Eat-In Kitchen Offers Lots Of Storage With Several Tall Pantry Cabinets, A Coffee Bar Area, Quartz Counters, S/S Appliances. Pass Through A Glass Sliding Patio Door From The Kitchen, Out A Fully Fenced-In Yard With A Concrete Patio. The Lower Level Offers In-Law Capability With Side Door Entry At Breezeway Next To The Garage, A Large-Sized Rec Room, Utility Room, 2 Additional Bedrooms, 3 Pc Bath With Glass Shower, Laundry. Excellent Schools, Shopping, Restaurants, Guy Road Park, Qew Access, And Walking Trails All Close By. Don't Miss It. (id:7526)
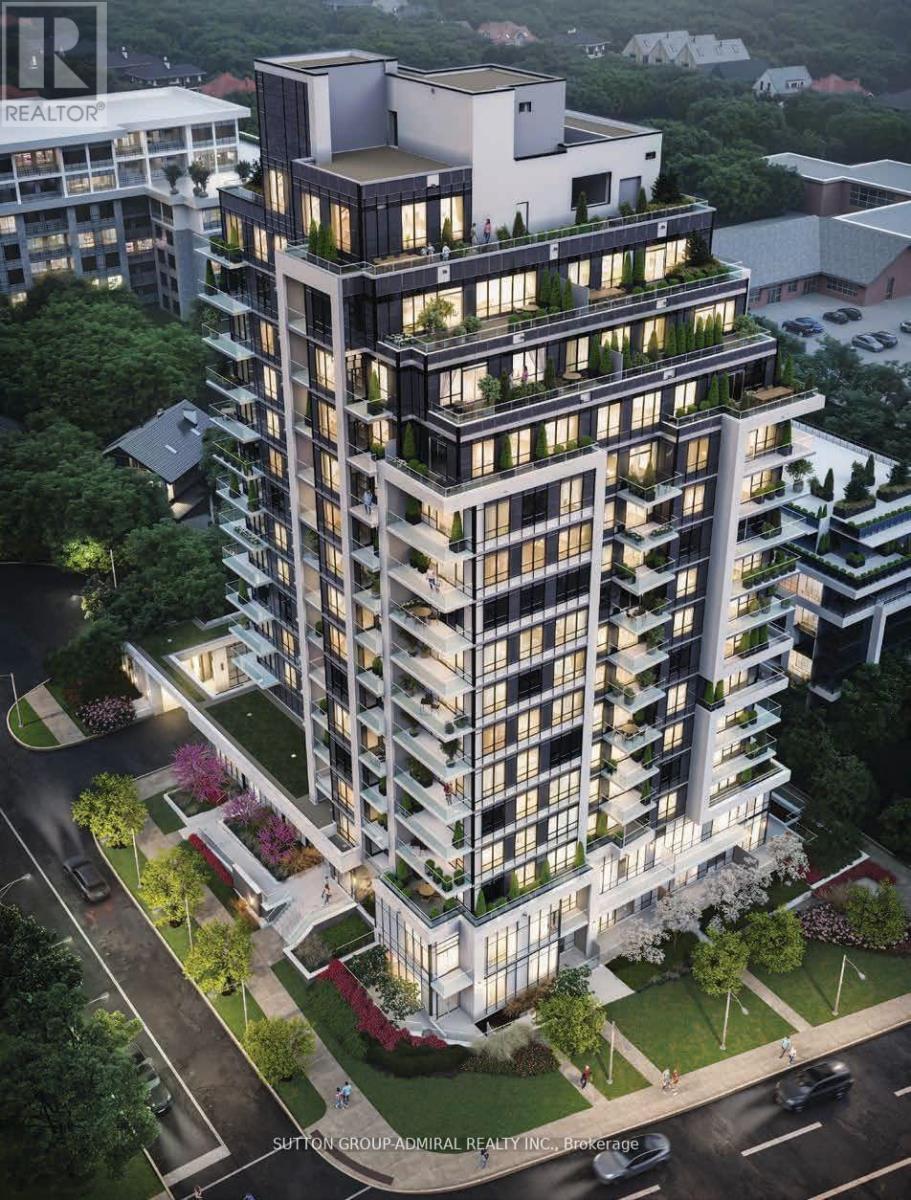
610 - 2 TEAGARDEN COURT
Toronto (Willowdale East), Ontario
Listing # C12179393
$598,800
1+1 Beds
/ 1 Baths
$598,800
610 - 2 TEAGARDEN COURT Toronto (Willowdale East), Ontario
Listing # C12179393
1+1 Beds
/ 1 Baths
Location! Location! Location! Luxury New Building with Amazing Design Of Bright South Facing Unit With Clear View Of Downtown Toronto At Teagarden Condos With Exceptional, Modern Architecture, Elegant Living, Rare Opportunity, Step To Bayview Village Mall, Subway Station, YMCA, Parks & High Rank Schools. 1 Bedroom + Den, 559 Sq Ft + 40 Sq Ft Balcony, Bright South Facing With Lots of Upgrades Such As Kitchen Cabinets, Conversions Of Island, Kitchen Counter, Flooring and Bathroom, Smooth High Ceiling, Large Den Can be Used As Second Bedroom Or Home Office. The Lobby welcomes you With Soft Tones of Wood, And Stone Elements, Creating a Serene Sanctuary. A True Gem That Defines Refined Living. This Boutique Condos is Conveniently Minutes Drive To Hwy 401 & DVP and 15 Minutes Away From Downtown Toronto, TTC Subway Within Walking Distance. One Parking & One locker Included In The Price. Maintenance Includes High Speed Rogers Ignite Internet. ** Priced For Quick Sale ! ** (id:7526)

201 - 7601 BATHURST STREET
Vaughan (Crestwood-Springfarm-Yorkhill), Ontario
Listing # N12130872
$599,000
2 Beds
/ 2 Baths
$599,000
201 - 7601 BATHURST STREET Vaughan (Crestwood-Springfarm-Yorkhill), Ontario
Listing # N12130872
2 Beds
/ 2 Baths
Demand Condo In Prime Thornhill area! A spacious 1,222 sqft corner unit featuring a desirable layout with 2 large split bedrooms and two full bathrooms. Rare 2nd floor. Huge living room combined with solarium. The renovated kitchen with an eating area overlooks a large dining room with a north-facing window. Natural light all around with north and east unobstructed views overlooking the manicured grounds/outdoor pool/tennis court. The primary bedroom features a walk-in closet and a 3- piece ensuite bathroom with an oversized shower. The renovated Kitchen has granite counters, large windows and lots of cabinets. Laundry room has Washer&Dryer + Xtra Storage. Tandem Parking (One parking spot which fits two cars). Steps to Promenade Mall, Olive Branch, NoFrills, Walmart, public transportation, several synagogues, restaurants, library, community centre. Minutes to Hwy7 and 407/ETR. Building amenities include Swimming pool, exercise room, game room, Billiard room, sauna, tennis court, 24-h gated security & Shabbat elevator. (id:7526)
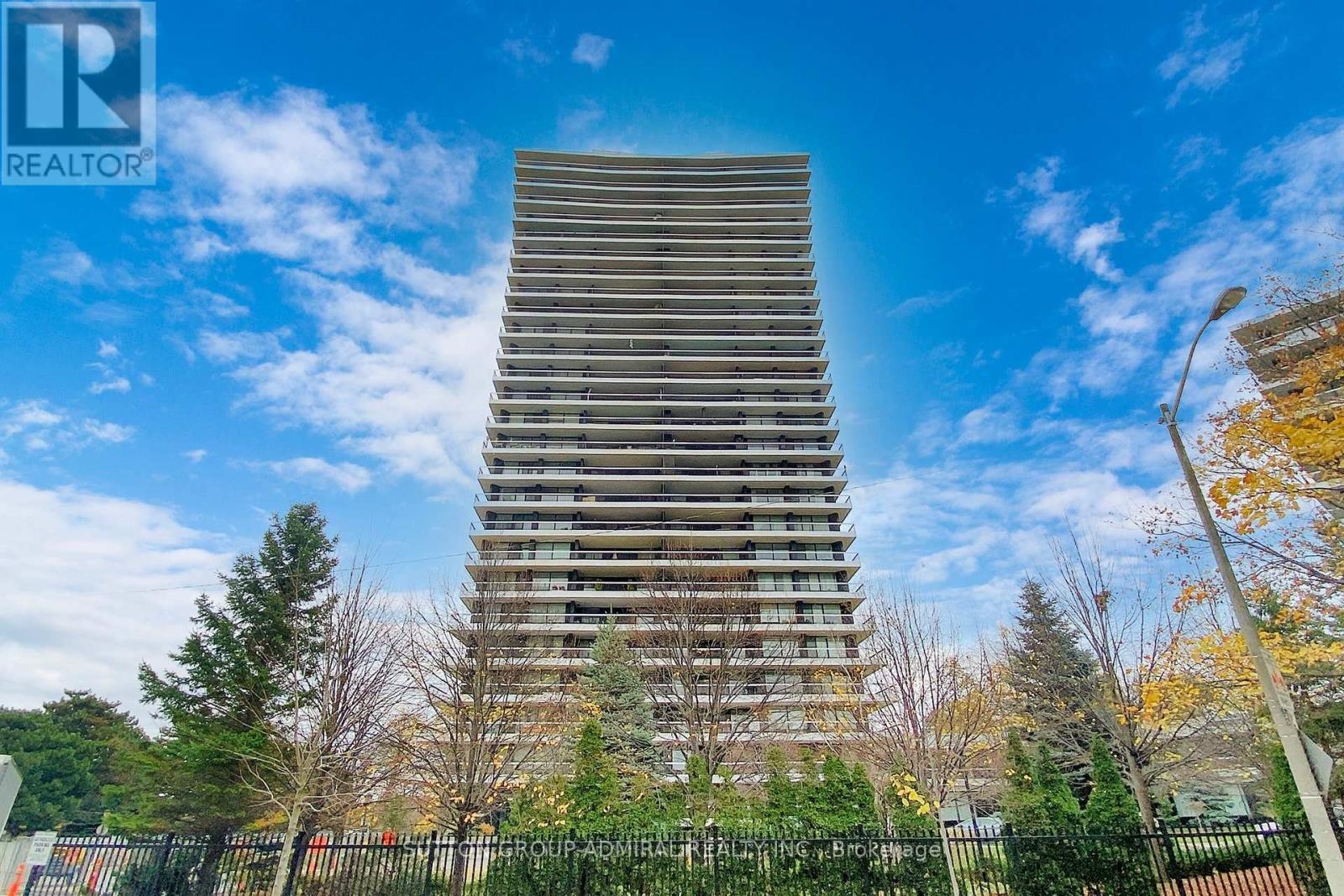
2301 - 135 ANTIBES DRIVE
Toronto (Westminster-Branson), Ontario
Listing # C12219405
$599,000
2 Beds
/ 2 Baths
$599,000
2301 - 135 ANTIBES DRIVE Toronto (Westminster-Branson), Ontario
Listing # C12219405
2 Beds
/ 2 Baths
Spectacular Corner Unit W/ Panoramic Views And A Massive Wrap-Around Balcony! Amazing E & Downtown Views Exp With Floor-To-Ceiling Windows. Renovator's Dream, And Make It Your Own! Amazing Square Ft In The Heart Of North York. Close To All Amenities (id:7526)
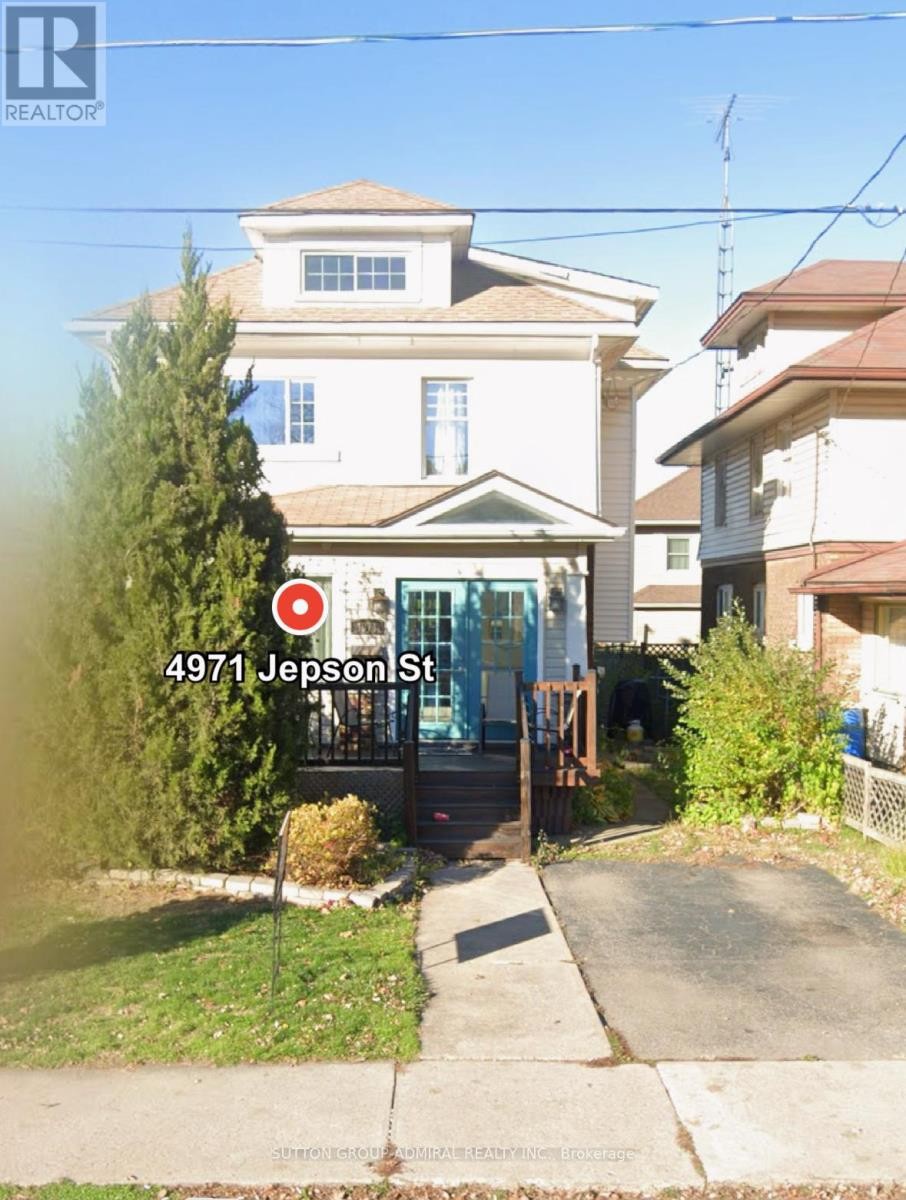
4971 JEPSON STREET
Niagara Falls (Cherrywood), Ontario
Listing # X12250481
$599,000
5+1 Beds
/ 3 Baths
$599,000
4971 JEPSON STREET Niagara Falls (Cherrywood), Ontario
Listing # X12250481
5+1 Beds
/ 3 Baths
Investment opportunity with positive cash flow; ideal for those looking to invest and generate income. The full walk-up attic is not included in the listed square footage, providing a spacious and bright area thats ready for your finishing touches. Many updates have been made,allowing you to simply move in and enjoy this lovely home. The basement features its own separate side entrance and is fully finished, including a den, bedroom, and full bathroom. The exterior boasts a shared driveway leading to a private garage and parking space at the back, as well as an additional single parking spot. A must-see! (id:7526)

2525 - 7161 YONGE STREET
Markham (Thornhill), Ontario
Listing # N12263476
$599,000
2 Beds
/ 2 Baths
$599,000
2525 - 7161 YONGE STREET Markham (Thornhill), Ontario
Listing # N12263476
2 Beds
/ 2 Baths
Freshly Painted & Updated Lighting! Live In Style at World On Yonge! This bright and spacious corner unit offers 270 panoramic views from your wrap-around balcony on a high floor. Featuring a modern split-bedroom layout with 2 large bedrooms and 2 full bathrooms, this suite boasts wide plank floors, 9 ft ceilings, and floor-to-ceiling windows that flood the space with natural light. Enjoy the convenience of underground access to supermarkets, plus direct steps to Shops on Yonge with retail stores, banks, restaurants, medical offices & more. TTC & YRT at your doorstep! Fresh Paint & New Light Fixtures, Stainless Steel Appliances (Fridge, Stove, B/I Microwave, B/I Dishwasher), One Parking & One Locker, Resort-Style Amenities: Pool, Hot Tub, Fitness Centre, BBQ Area, Game Room & More. Don't miss this move-in-ready unit in one of the most sought-after buildings in Thornhill! (id:7526)
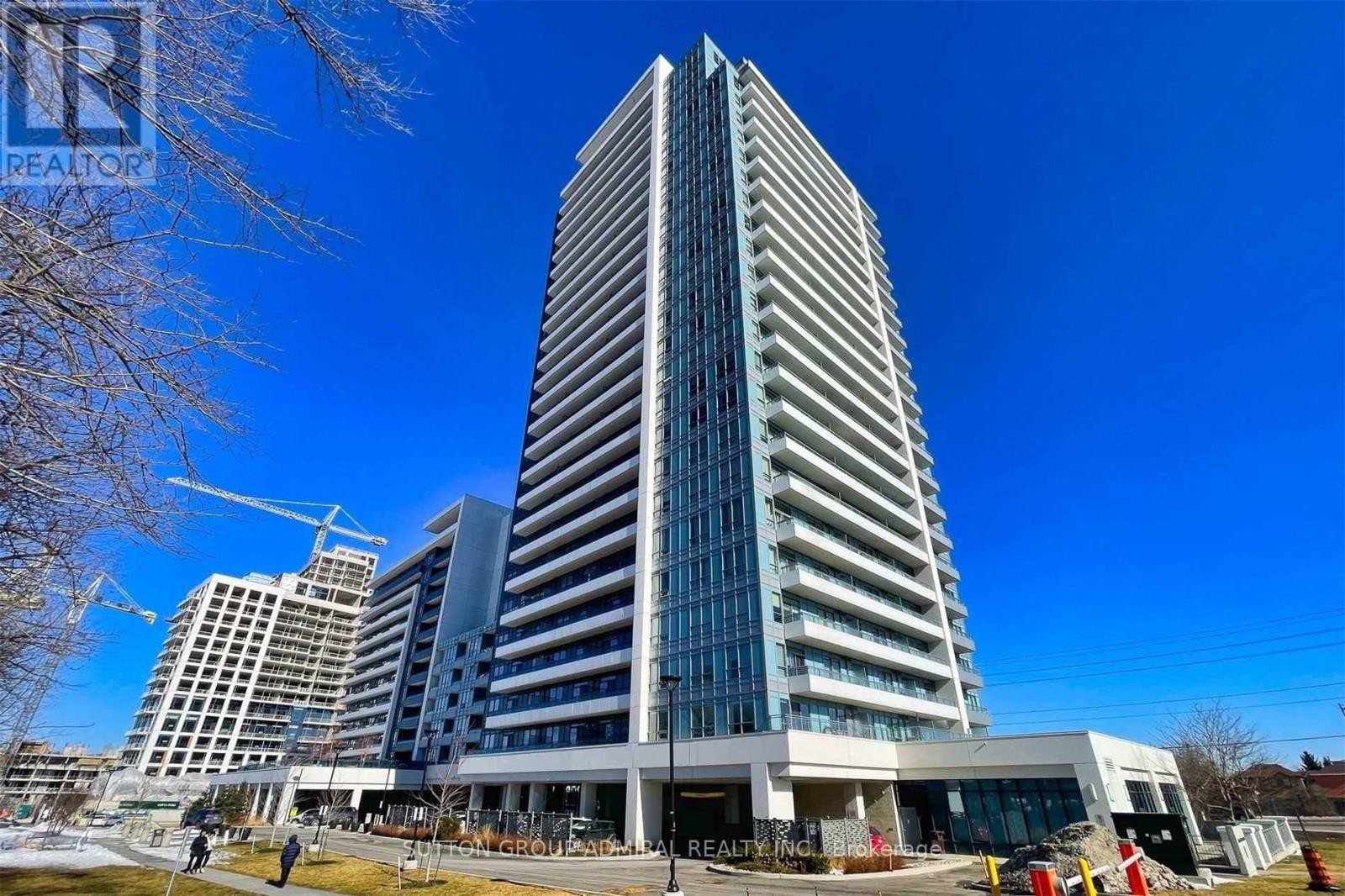
1002 - 7890 BATHURST STREET
Vaughan (Beverley Glen), Ontario
Listing # N12211209
$599,900
1+1 Beds
/ 2 Baths
$599,900
1002 - 7890 BATHURST STREET Vaughan (Beverley Glen), Ontario
Listing # N12211209
1+1 Beds
/ 2 Baths
Luxury Living In The Heart Of Thornhill!Discover this stunning 1-bedroom plus den, 2-bathroom condo in the prestigious Legacy Park!This open-concept condo features soaring 9-foot ceilings, a sleek modern kitchen with stainless steel appliances, and stylish laminate flooring throughout. The spacious primary bedroom has large windows for ample natural light, complemented by a 3-piece ensuite bathroom and an additional 2-piece bath. The versatile den is perfect for a home office or potential second bedroom. Step out onto the spacious balcony with unobstructed views and enjoy top-tier amenities including a 24-hour concierge, security, jacuzzi, fully equipped gym, party/media room, card room, golf simulator, sauna, visitor parking, and more. This condo includes one underground parking spot and a locker for added storage. Ideally situated just steps from Promenade Mall, top-rated schools, parks, restaurants, grocery stores, and public transit, this pet-friendly residence combines luxury and convenience in a vibrant surrounding. (id:7526)

604 - 297 OAK WALK DRIVE
Oakville (RO River Oaks), Ontario
Listing # W12125569
$599,999
2 Beds
/ 1 Baths
$599,999
604 - 297 OAK WALK DRIVE Oakville (RO River Oaks), Ontario
Listing # W12125569
2 Beds
/ 1 Baths
Welcome To A Gorgeous 2 bedroom, 1 bath Condo In The Trendy Oak & Co. live A Desirable Lifestyle In The Heart Of Oakville's Uptown Core. Stunning Upgraded 2 Bedroom 9 Ft. Ceilings W/Beautiful laminate Flooring Throughout. Attractive O/C Living W/Modern Kitchen & S/S Appliances. Primary Bedroom Features W/I Closet & Stunning Views. Large 2nd Bedroom W/Double Mirrored Closets & Same Gorgeous Nature Views. Unwind And Enjoy Breathtaking Unobstructed Views In One Of 2 Balconies That Faces North/West W/Clear Views Of Trees, Ponds And Toronto Prime And Convenient Location, Close To The Go Bus Station, Groceries, Shopping, Restaurants & Entertainment. Easy Access To Sheridan College, Parks, Trails & All Major Highways. The Condo Comes With 1 underground Parking Space & Locker!! This Building Has 5 Star Amenities That Include: 24 Hours Concierge, Outdoor Terrace, Party Room, Fitness Room, Yoga Studio. (id:7526)

1103 - 2908 HIGHWAY 7
Vaughan (Concord), Ontario
Listing # N12155201
$599,999
2 Beds
/ 2 Baths
$599,999
1103 - 2908 HIGHWAY 7 Vaughan (Concord), Ontario
Listing # N12155201
2 Beds
/ 2 Baths
A Spacious Two Bedroom, Two Full Bathroom Condo In Sought After Nord Condos At Expo City. Open Concept Kitchen/Dining, Living Room Walk-Out To Balcony. Good Size Bedroom W/Closet. Many Upgrades Including S/S Kitchen Appliances, Modern Cabinetry. Beautiful 9 Foot Ceilings, Floor To Ceiling Windows. (id:7526)

512 - 115 MCMAHON DRIVE
Toronto (Bayview Village), Ontario
Listing # C11994581
$609,000
1+1 Beds
/ 1 Baths
$609,000
512 - 115 MCMAHON DRIVE Toronto (Bayview Village), Ontario
Listing # C11994581
1+1 Beds
/ 1 Baths
Beautiful Sun-Filled One-Bedroom Plus Flex Space In Prestigious Bayview Village. Modern Kitchen W/ Full-Sized Integrated Appliances & Quartz Counter. Spa-Like Bath With Marble Tiles. Full Width Balcony. Floor To Ceiling Windows. Conveniently Located At Leslie/Sheppard Near Highways (401, 404&Dvp), Subways (Bessarion+Leslie), Go Train (Oriole). Close To Bayview Village, Fairview Mall, Restaurants, Groceries, Banks&More. (id:7526)
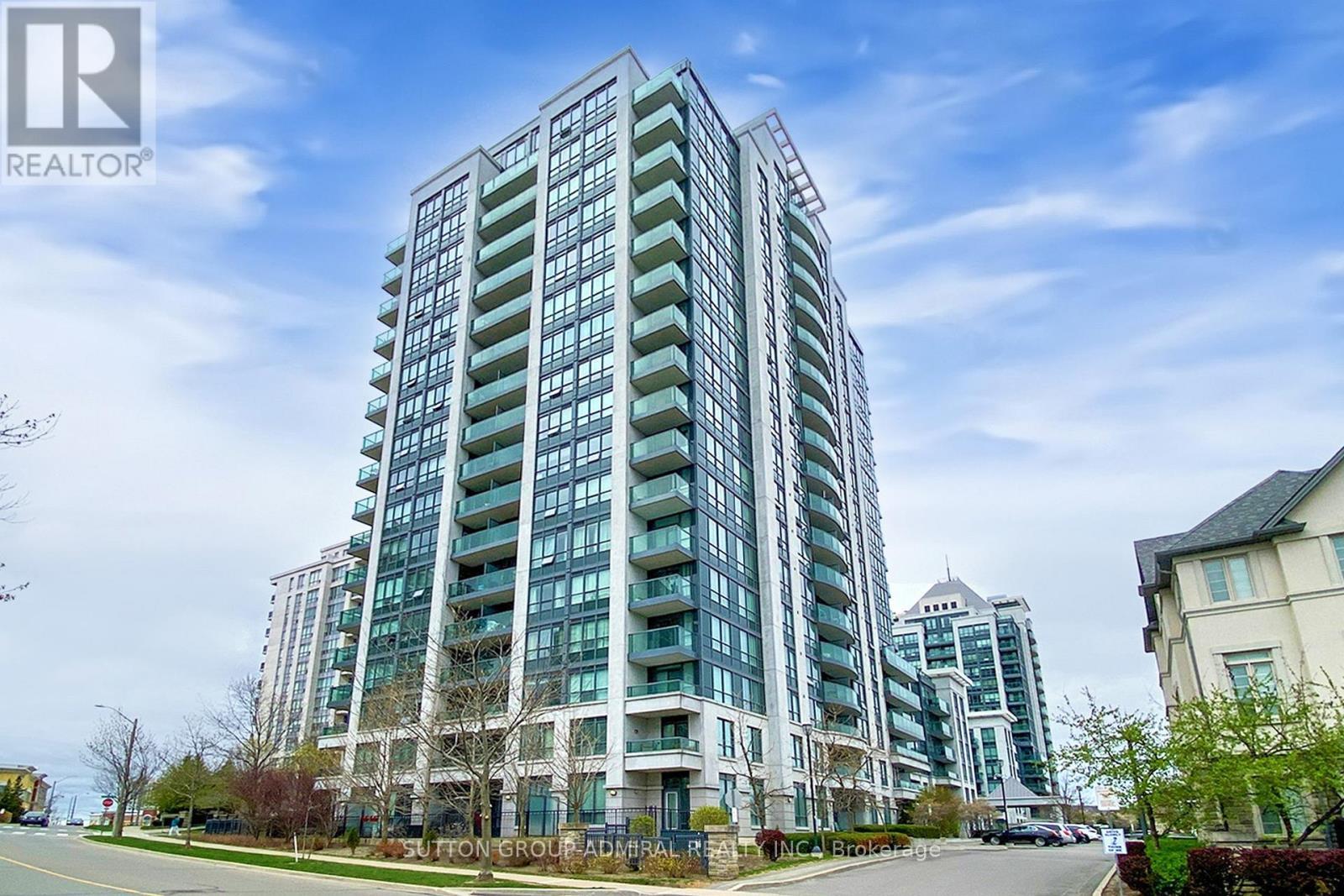
1509 - 20 NORTH PARK ROAD
Vaughan (Beverley Glen), Ontario
Listing # N12126743
$609,500
1+1 Beds
/ 2 Baths
$609,500
1509 - 20 NORTH PARK ROAD Vaughan (Beverley Glen), Ontario
Listing # N12126743
1+1 Beds
/ 2 Baths
Welcome to this stunning, sun-filled condo in the heart of Thornhill! This spacious 1+1 bedroom unit offers breathtaking unobstructed views and a thoughtfully designed open-concept layout. The modern kitchen features granite countertops and stainless steel appliances, while the large den is perfect for a home office or guest area. Includes conveniently located parking and a rare oversized locker. Enjoy premium building amenities including a fitness centre, indoor pool, party room, and 24-hour concierge. Steps to Promenade Mall, restaurants, parks, public transit, and top-rated schools. This is the perfect home for professionals, first-time buyers, investors, or downsizers seeking a low-maintenance lifestyle in a prime Thornhill location. A must-see! (id:7526)

401 - 30 NORTH PARK ROAD
Vaughan (Beverley Glen), Ontario
Listing # N12176626
$615,000
1 Beds
/ 1 Baths
$615,000
401 - 30 NORTH PARK ROAD Vaughan (Beverley Glen), Ontario
Listing # N12176626
1 Beds
/ 1 Baths
Discover An Exceptional One-Bedroom Condo In A Prime Luxury Location Near The Promenade Area! This Unit Boasts A Spacious Open-Concept Layout Perfect For Modern Living. Enjoy Sleek Hardwood Floors Throughout , Complemented By A Gourmet Kitchen Featuring Granite Countertops, A Stylish Backsplash, And Stainless Steel Appliances. Elegant Frameless Mirror Closet Doors Add A Refined Touch To The Foyer And Bedroom, While The Convenience Of In-Suite Laundry Enhances Everyday Comfort. Situated Just Steps From Promenade Mall, Top Schools, Public Transit, Hwy 407, And The Library, This Condo Offers Unparalleled Access To Local Amenities And Entertainment. (id:7526)

104 - 451 THE WEST MALL W
Toronto (Etobicoke West Mall), Ontario
Listing # W12088550
$615,000
3 Beds
/ 2 Baths
$615,000
104 - 451 THE WEST MALL W Toronto (Etobicoke West Mall), Ontario
Listing # W12088550
3 Beds
/ 2 Baths
This bright and spacious corner unit offers three bedrooms and two bathrooms on the ground floor rarely available and highly desirable! The renovated kitchen features ample pantry space, deep drawers, corian countertop, and a modern design, providing both style and functional storage for all your kitchen essentials. Enjoy an open-concept living and dining area with a wall mirror, accent lighting, and three-level remote-controlled ceiling fans in the dining room and all bedrooms. A large balcony overlooks beautifully maintained gardens, offering peaceful and unobstructed views. Additional conveniences include a storage room and two entrance closets for extra space. Set in a meticulously maintained building, this unit offers access to a wide range of amenities, including a gym, sauna, heated swimming pool, tennis court, party room, BBQ/picnic area, and on-site laundry facilities."Abundant natural light fills this well-kept unit. Step outside to parks, shopping centers, and more. The maintenance fee includes heat, hydro, water, high-speed internet, and cable TV. Perfectly situated near TTC, major highways (427, 401, QEW/Gardiner), Pearson Airport, Sherway Gardens Mall, grocery stores, and other essentials this location has it all. (id:7526)
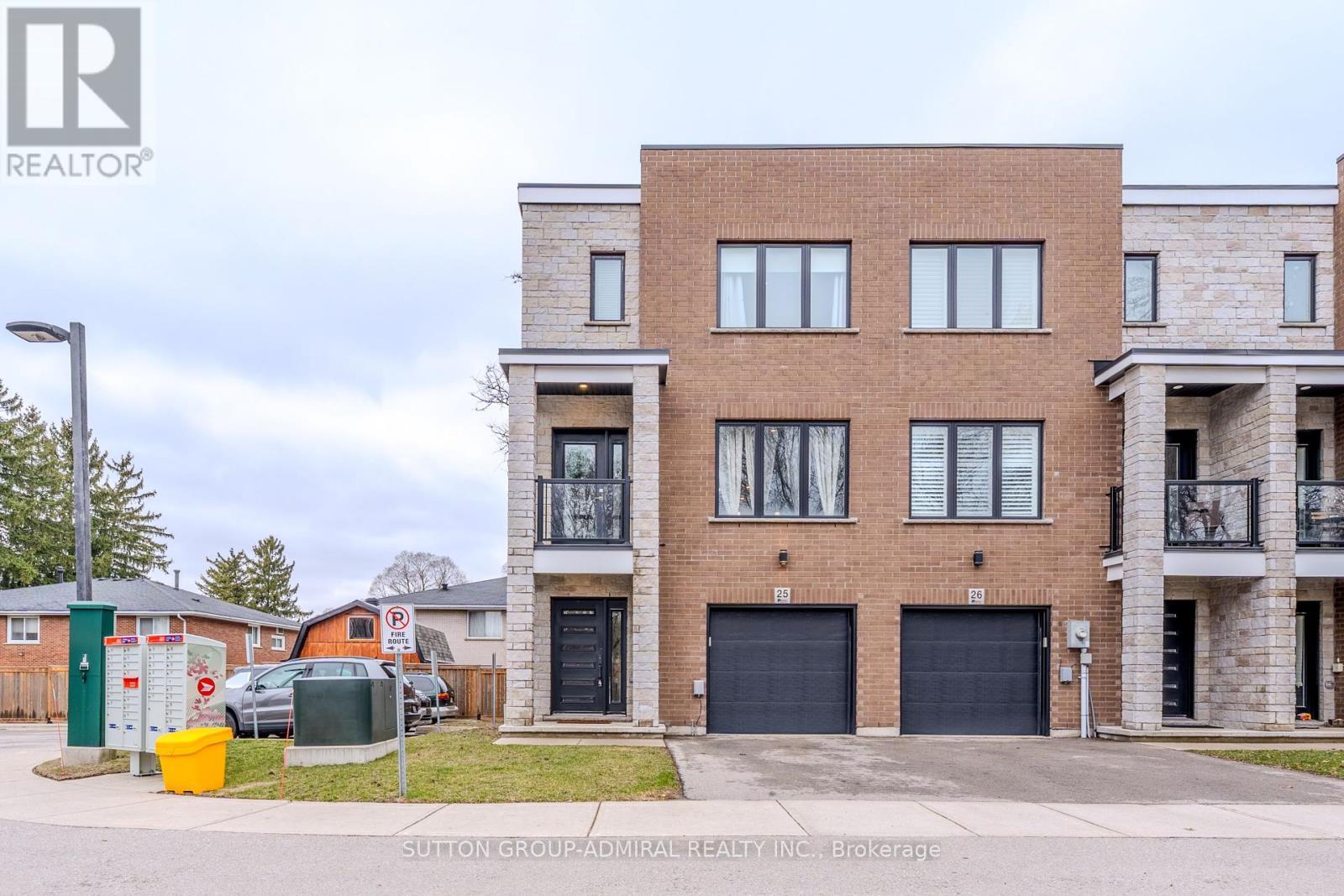
25 - 33 JARVIS STREET
Brantford, Ontario
Listing # X12094439
$619,000
3 Beds
/ 3 Baths
$619,000
25 - 33 JARVIS STREET Brantford, Ontario
Listing # X12094439
3 Beds
/ 3 Baths
Great Corner Unit Townhouse with Large Windows, Beautiful Design and Fnishes! Easy to Show, Great Landlord. Great Open Concept Kitchen / Living Space with walk-out to Balcony! Walkout to backyard patio from main level Den / Office / Bedroom. Upper Floor Laundry! Both Upper Bedrooms have ensuite Bathrooms! Primary Bedrooms has large walk-in closet. Large Windows The Home Shows Great! (id:7526)
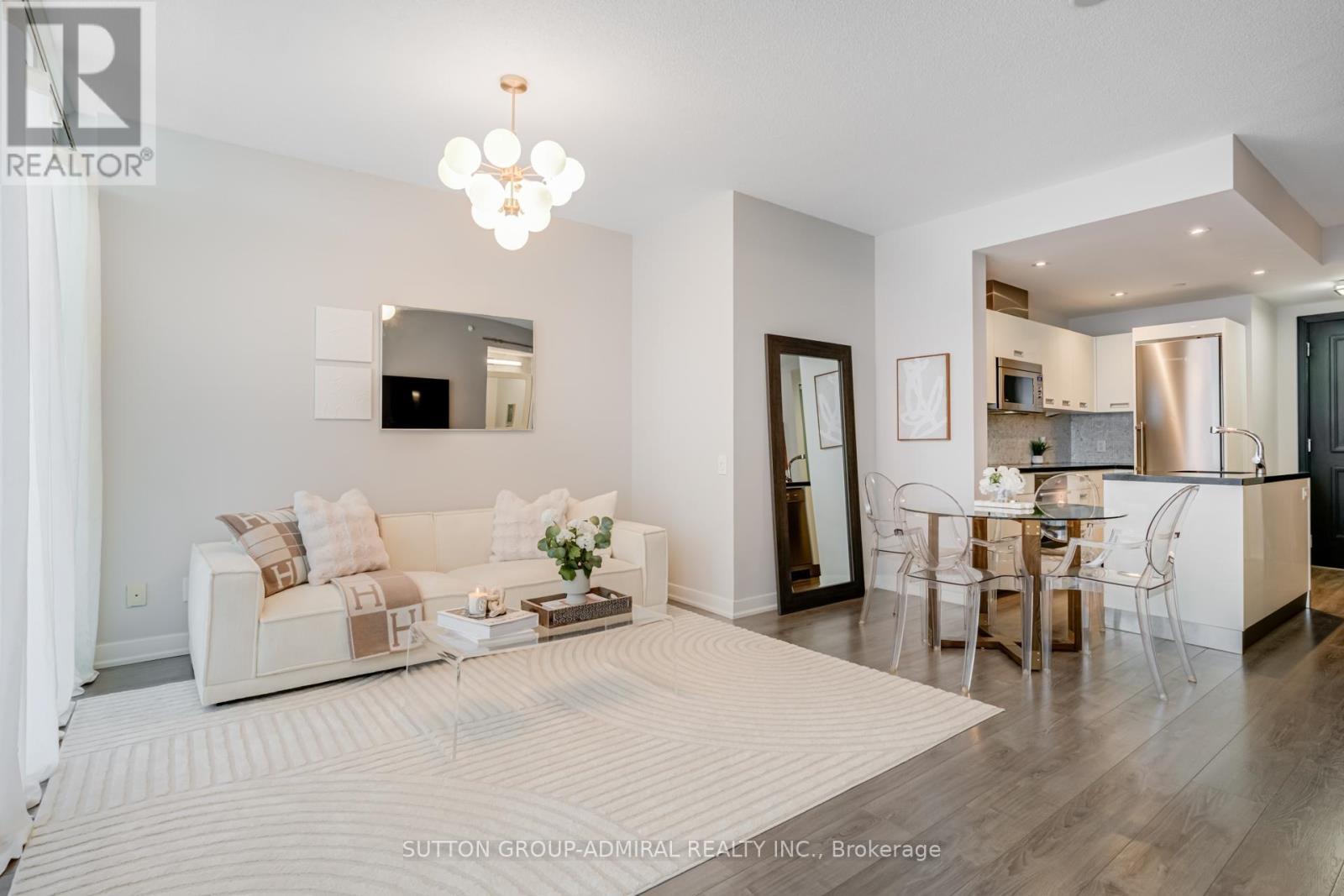
1003 - 90 PARK LAWN ROAD
Toronto (Mimico), Ontario
Listing # W12198428
$628,000
1+1 Beds
/ 1 Baths
$628,000
1003 - 90 PARK LAWN ROAD Toronto (Mimico), Ontario
Listing # W12198428
1+1 Beds
/ 1 Baths
The condo has a Zen-like feel from the moment you step inside. Nestled in the sought-after South Beach Condos & Lofts, this 1-bedroom plus den suite blends peaceful lakeside living with the ease of city access. Located in vibrant Humber Bay Shores, you're just steps from the lake, parks, trails, shops, restaurants, and transit with quick access to the Gardiner and QEW. Inside, enjoy 9-foot ceilings, floor-to-ceiling windows, updated flooring, and a modern kitchen with stone countertops, white cabinetry, breakfast bar, and premium stainless steel appliances. The spacious bedroom includes a walk-in closet with built-in organizers, and the den offers the perfect work-from-home setup. Residents enjoy over 30,000 sq ft of resort-style amenities: indoor/outdoor pools, hot tubs, fitness centre, yoga studio, spa, squash and basketball courts, party room, sauna, and 24-hour concierge. Includes 1 parking and locker. Ideal for first-time buyers, professionals, or downsizers seeking comfort, convenience, and community. (id:7526)
