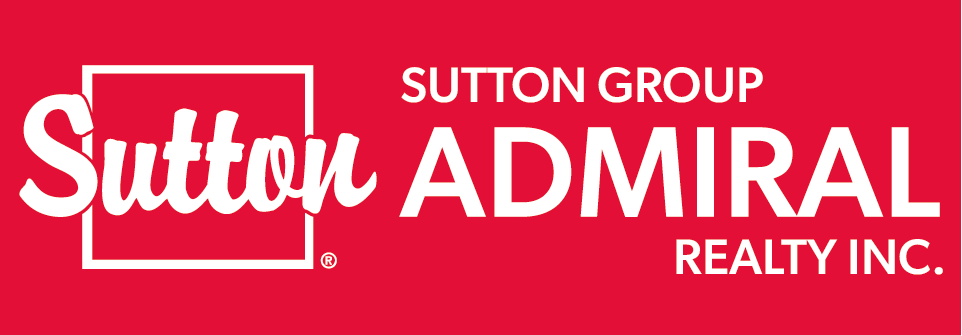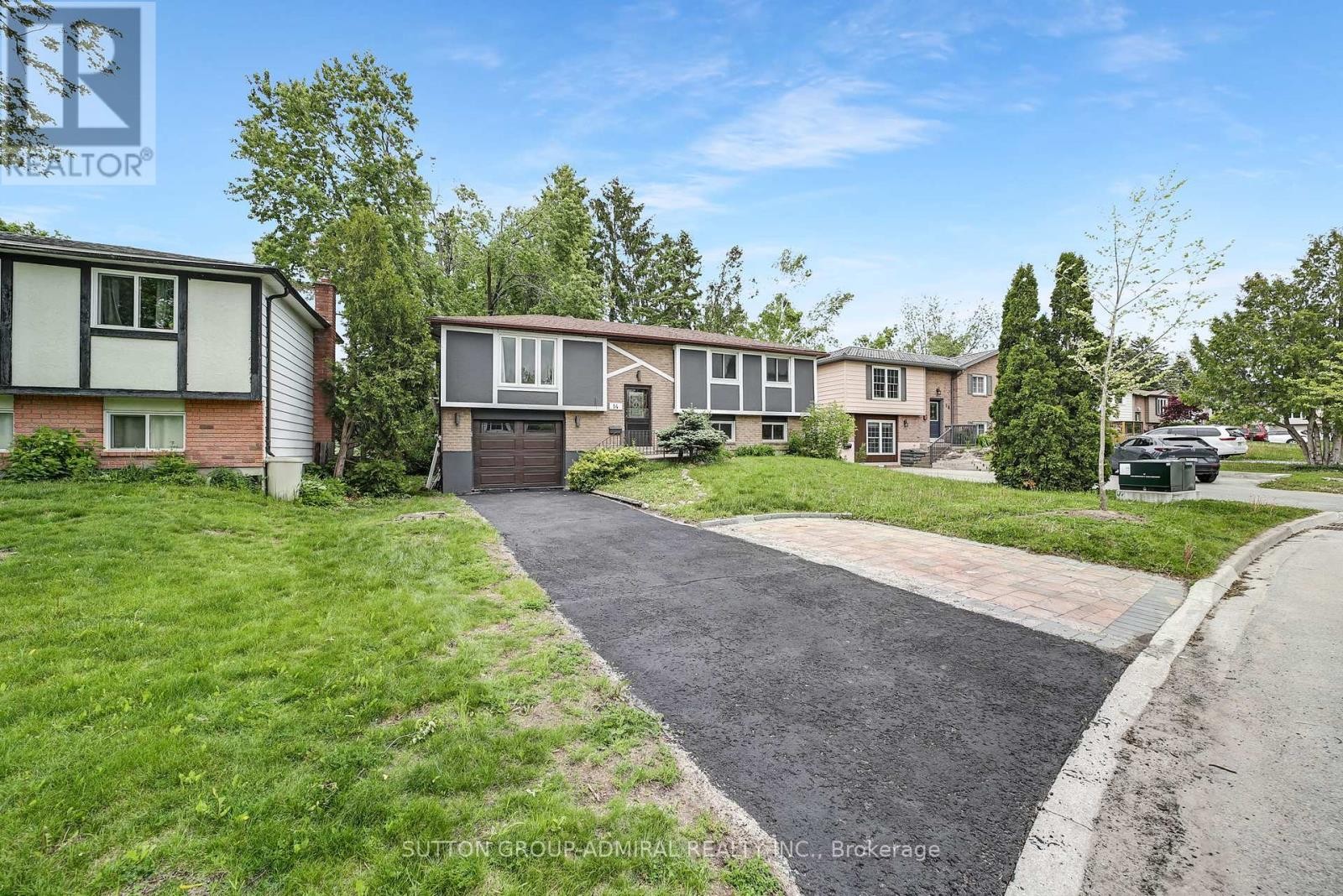For Sale
$699,900
14 CHIPPAWA COURT
,
Barrie (North Shore),
Ontario
L4M5N8
3+1 Beds
2 Baths
#S12241751

