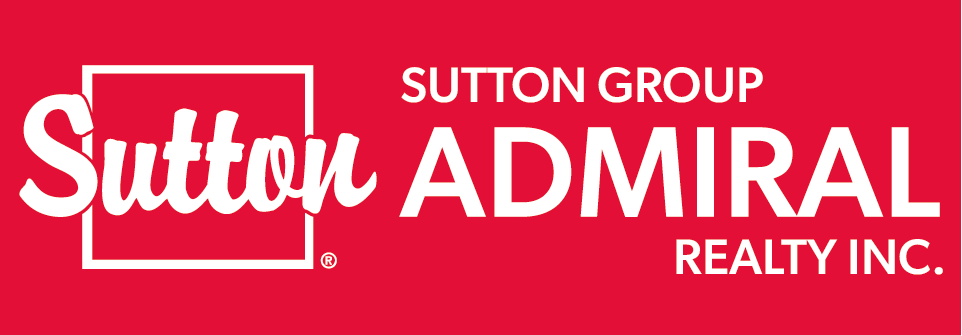Listings
All fields with an asterisk (*) are mandatory.
Invalid email address.
The security code entered does not match.
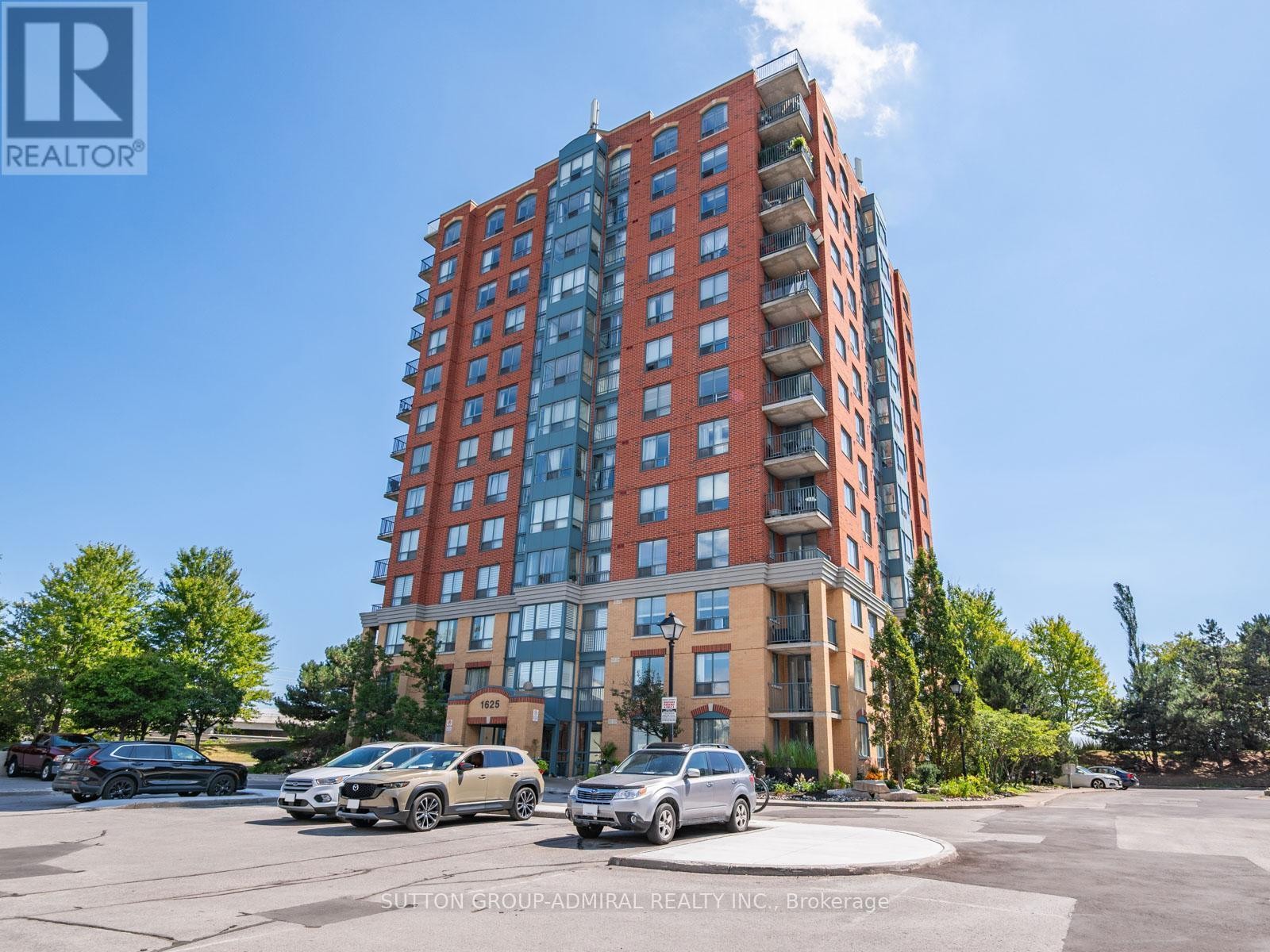
601 - 1625 PICKERING PARKWAY
Pickering (Village East), Ontario
Listing # E12364732
$415,000
1+1 Beds
/ 1 Baths
$415,000
601 - 1625 PICKERING PARKWAY Pickering (Village East), Ontario
Listing # E12364732
1+1 Beds
/ 1 Baths
Step Into 1625 Pickering Parkway #601, A Bright And Spacious 1+1 Bedroom Condo Located In The Heart Of Pickering. This South-Facing Unit Offers An Abundance Of Natural Light Throughout The Day, Creating A Warm And Inviting Atmosphere That You'll Love Coming Home To. The Layout Includes One Well-Sized Bedroom, A Versatile Den That Can Be Used As A Home Office, Guest Room, Or Additional Living Space, And One Full Bathroom. The Unit Features Stylish Laminate Flooring Throughout The Living Areas, With Durable Tile In The Bathroom. All Flooring Was Redone Approximately Five Years Ago, Offering A Modern And Clean Finish Throughout. The Kitchen Was Fully Renovated (2024) And Includes Updated Cabinetry, Countertops, And A Sleek Design That Makes Both Cooking And Entertaining A Pleasure. The Renovation Also Included A Brand New Refrigerator, And The Stove And Dishwasher Were Replaced About Five Years Ago. All Appliances Are Included, Making This Home Move-In Ready And Perfect For Those Seeking Convenience And Modern Touches. Additional Features Of This Unit Include Underground Parking, A Private Storage Locker, And A Bicycle Locker, Providing Secure And Convenient Storage Options. One Of The Highlights Of This Building Is The Shared Outdoor Patio Area, Complete With A Gazebo, Barbecue, And Tables. A Perfect Spot To Relax, Socialize, Or Enjoy A Meal Outdoors During The Warmer Months. Located In A Desirable, Commuter-Friendly Area Of Pickering, This Condo Offers A Great Balance Of Comfort, Style, And Functionality. Whether You're A First Time Buyer, Down-Sizer, Or Investor, This Property Presents An Excellent Opportunity To Own A Beautifully Maintained Unit In A Well-Managed Building Close To Parks, Shopping, Transit, And All Amenities Such As Pickering GO Station, Pickering City Centre, Easy Access To Highway 401, 8-Minute Drive To Frenchman's Bay Marina, And So Much More! **Listing Contains Virtually Staged Photos.** (id:7526)
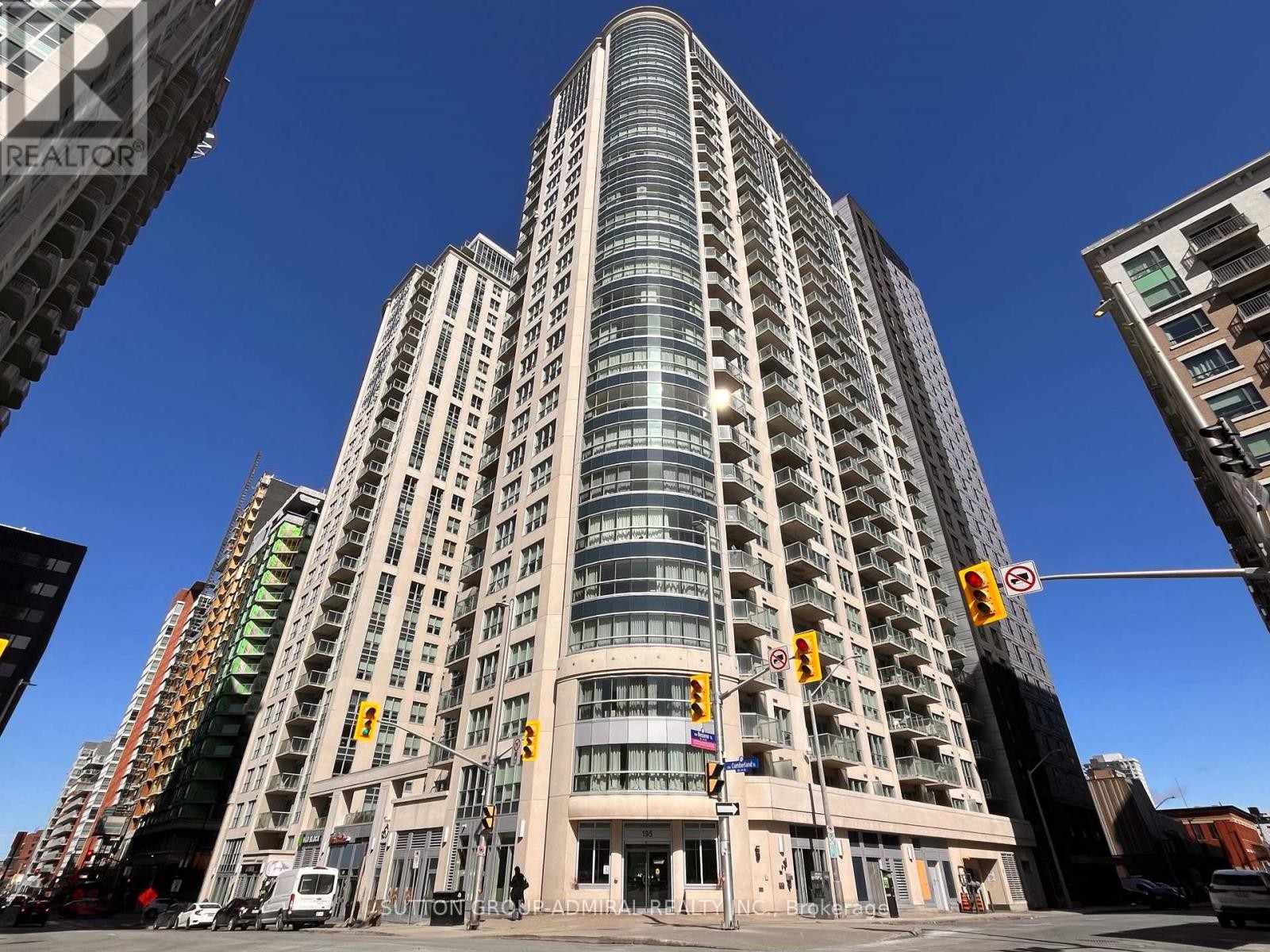
803 - 195 BESSERER STREET S
Ottawa, Ontario
Listing # X12248601
$419,900
1 Beds
/ 1 Baths
$419,900
803 - 195 BESSERER STREET S Ottawa, Ontario
Listing # X12248601
1 Beds
/ 1 Baths
Exceptional Location ! Spacious & Bright 660 sq ft Condo with Parking & Locker in the Heart of Downtown Ottawa. Generously Sized Rooms, Including A Bedroom With A King-Size Bed, Study Area, And Storage Space, This Condo Is Ideal For Professionals, Students, Or Anyone Seeking Comfort In A Central Location. Steps to the University of Ottawa, ByWard Market, Rideau Centre, Parliament Hill, Government Offices, Bar & Restaurants, Multiple Coffee Shops, Metro & Other Local Grocery Stories, Large Shopping Mall And Recreational Amenities. Premium Features Include: Hardwood Flooring Throughout, Eight and Half Foot Ceiling. Well-Designed Kitchen With Stainless Steel Appliances, Granite Countertops, And Extended Breakfast Bar. Unobstructed South-East View And Plenty Of Natural Light. Open Balcony To Enjoy Morning Sun And Cityscapes. Top-Tier Building Amenities: Indoor Pool, Fully Equipped Gym, Sauna, Party Room. Two Outdoor Patios. Whether You're Relocating, Working Remotely, Or Looking For A Hassle-Free Downtown Lifestyle, This Turnkey Unit Is Ready To Impress. Tastefully Organized, Fully Furnished 1-Bedroom Unit Offers An Unbeatable Combination Of Space, Style, and Convenience. Furniture Can Be Included. (id:7526)

1205 - 2470 EGLINTON AVENUE W
Toronto (Beechborough-Greenbrook), Ontario
Listing # W12320195
$424,900
2+1 Beds
/ 2 Baths
$424,900
1205 - 2470 EGLINTON AVENUE W Toronto (Beechborough-Greenbrook), Ontario
Listing # W12320195
2+1 Beds
/ 2 Baths
Bright, Spacious And Beautiful Centrally Located 2 Bedrooms + Den (Used As A Full Size 3rdBedroom) With A Great View Of The City. 2 Washrooms, Ensuite Laundry And Ensuite Locker/UtilityRoom, Underground Parking. Recently Updated, Lots Of Visitors Parking. Maintenance Fees IncludeAll Utilities. Steps To Shopping, Schools, Ttc. Move In Ready. Priced To Sell!!! (id:7526)

302 - 212 ST GEORGE STREET
Toronto (Annex), Ontario
Listing # C12314604
$449,000
1+1 Beds
/ 1 Baths
$449,000
302 - 212 ST GEORGE STREET Toronto (Annex), Ontario
Listing # C12314604
1+1 Beds
/ 1 Baths
Here's Your Chance To Own A Piece Of Toronto History - This 1+1 Bed Plus Den, 1-Bath Annex Mansion Conversion At 212 St. George St Offers An Ideal Blend Of Character, Convenience, And Potential, Perfect For First-time Homebuyers Or Investors! Located In The Desirable Annex Neighbourhood, This Spacious Suite Features Hardwood Flooring Throughout, With Ceramic Tile In The Foyer, Kitchen, And Bathroom. The Thoughtfully Designed Layout Includes A Private Enclosed Den, Perfect As A Home Office, Guest Room, Or Creative Space. A Generous South-facing Balcony Runs The Length Of The Unit, Providing A Bright And Inviting Outdoor Space With 2 Walk-outs From The Living Room And Primary Bedroom. Boasting Plenty Of Closet Storage For Added Practicality With A Dedicated Ensuite Storage Room And Double Closets In The Primary Bedroom. Modern Eat-in Kitchen With Stainless Steel Appliances, Abundant Counter And Storage Space With Cabinetry Right To The Ceiling. Recent Renovations Include A Coat Of Paint And Ceiling Fans. Building Amenities Include A Sauna, Exercise Room, And A Rooftop Deck/garden, Perfect For Relaxing After A Long Day. Ideally Located, You're Just A Short Walk To The University Of Toronto St. George Campus, The Royal Ontario Museum, And St. George Ttc Station, With Easy Access To Local Restaurants, Shops, And Entertainment. Whether You're Looking To Live In Or Rent Out, This Unit Is A Fantastic Investment In A Prime Toronto Location With All Utilities (Heat, Hydro, Water, A/C, Cable Tv Package) Included And An Exclusive Underground Parking Space With Convenient Elevator Access To Your Unit! *Listing Contains Virtually Staged Photos*. (id:7526)
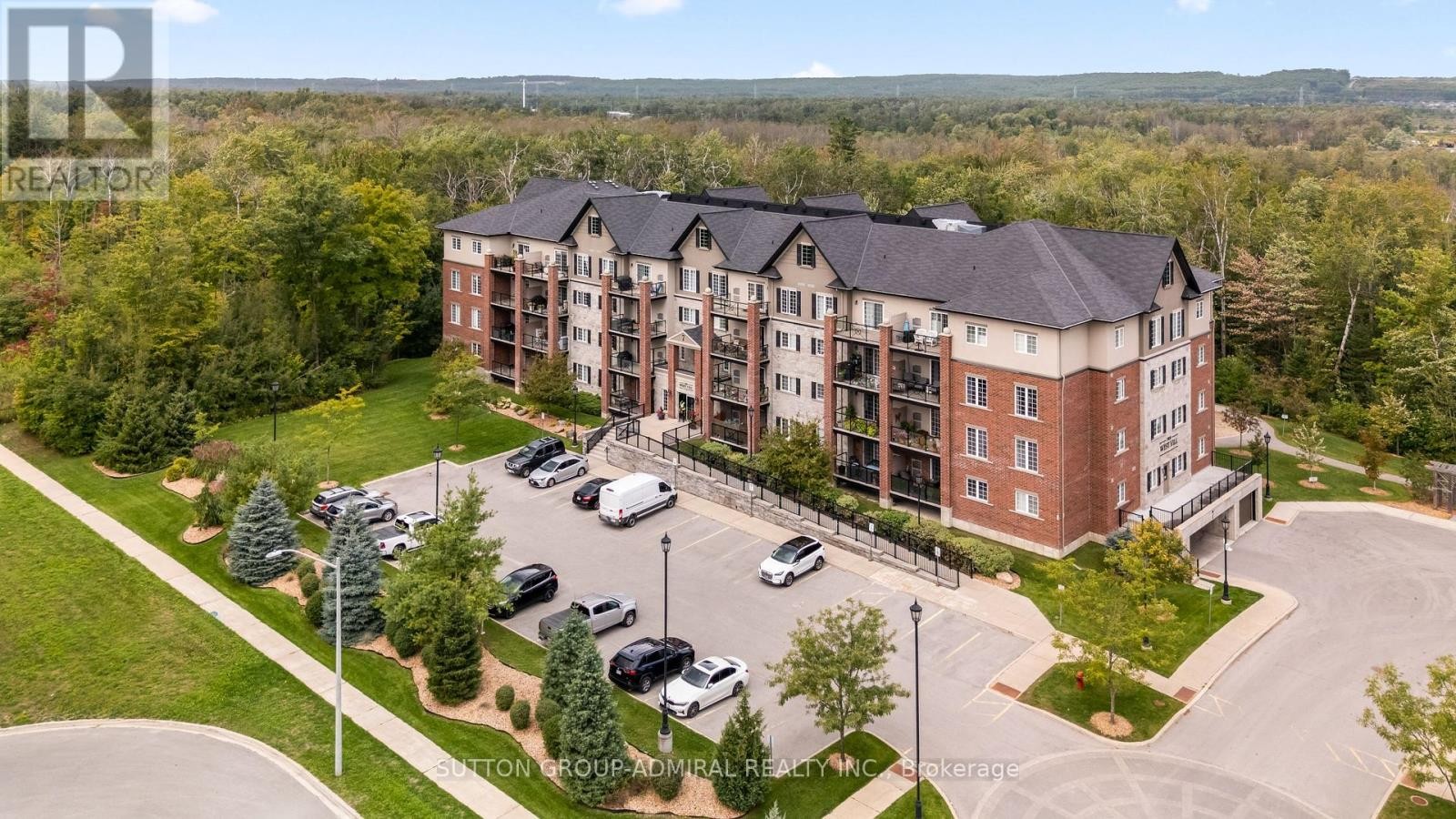
303 - 7 GREENWICH STREET
Barrie (Ardagh), Ontario
Listing # S12392272
$449,000
1 Beds
/ 1 Baths
$449,000
303 - 7 GREENWICH STREET Barrie (Ardagh), Ontario
Listing # S12392272
1 Beds
/ 1 Baths
Welcome to Greenwich Village! This rarely available 1-bedroom, 1-bathroom condo offers the perfect balance of resort-style living and urban convenience. Situated on the 3rd floor, the suite overlooks the protected Ardagh Bluffs and conservation lands, creating a serene forest backdrop while being just minutes to the heart of Barrie.Inside, youll find a bright and airy open-concept layout with upgraded flooring, refreshed bathroom finishes, new light fixtures, and fresh paint throughout. The spacious living area flows seamlessly to a private balcony where you can enjoy peaceful views and evening sunsets.Units in this highly sought-after building seldom come to market, making this a rare opportunity to own in one of Barries most desirable addresses. The condo includes one designated exterior parking space for your convenience.Greenwich Village is known for its quiet, community feel, yet it places you right where you need to be. Youll have close proximity to shopping, restaurants, schools, and public transit, with easy access to Hwy 400 for commuting to Toronto or heading north to cottage country. Outdoor lovers will appreciate the nearby Ardagh Bluffs trails, Bear Creek Eco Park, and Barries waterfront and Centennial Beach, all just a short drive away.Perfect for first-time buyers, downsizers, or investors, this home is ideal for anyone seeking a lifestyle that blends the tranquility of nature with the convenience of city living. If youve ever dreamed of having the forest at your doorstep without leaving the city behind, this condo delivers. Dont miss outsuites like this are in demand and wont last long! (id:7526)
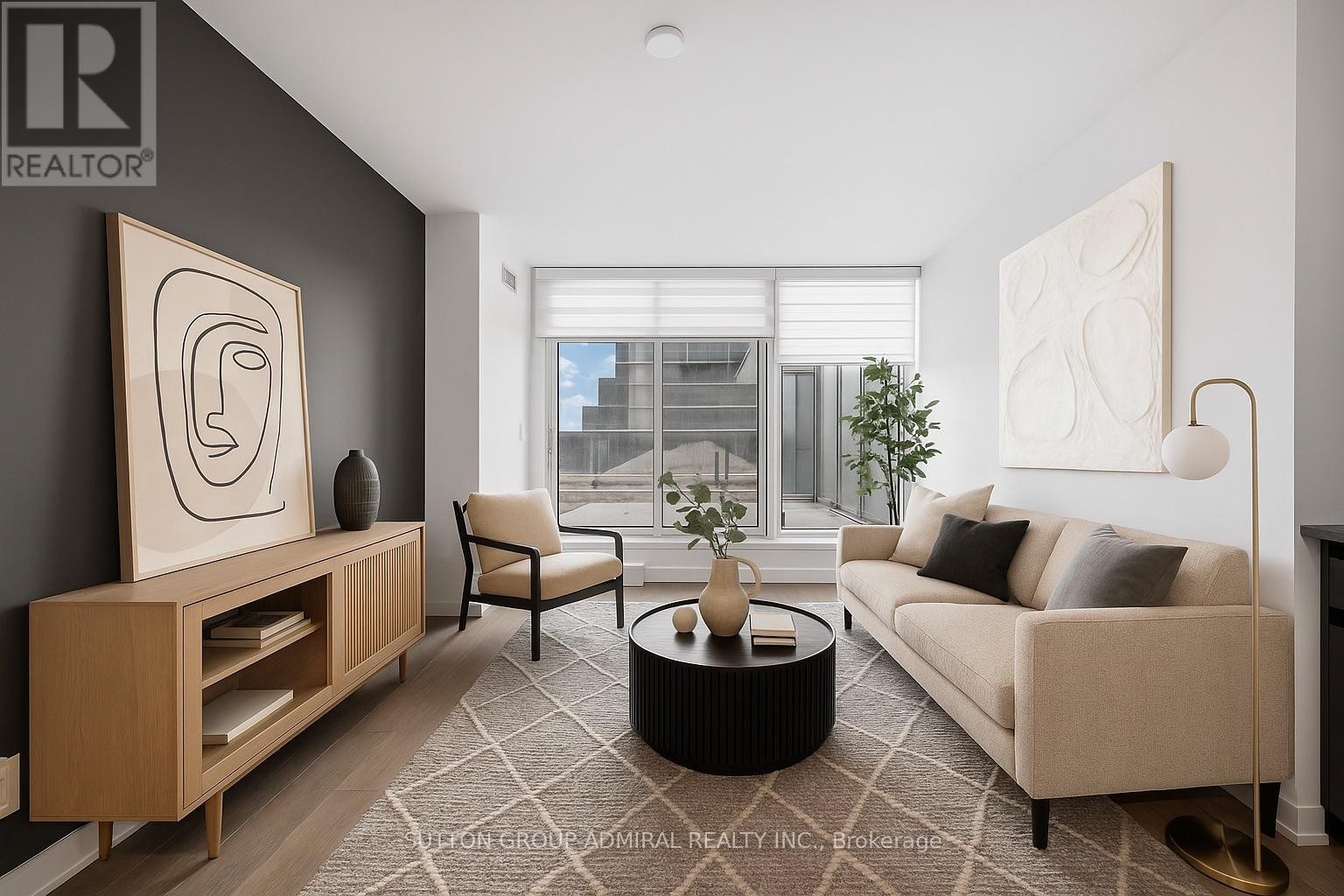
316 - 120 VARNA DRIVE
Toronto (Englemount-Lawrence), Ontario
Listing # C12375515
$459,000
1 Beds
/ 1 Baths
$459,000
316 - 120 VARNA DRIVE Toronto (Englemount-Lawrence), Ontario
Listing # C12375515
1 Beds
/ 1 Baths
Functional layout with a proper bedroom and a rarely offered MASSIVE South-facing terrace, perfect for outdoor entertaining or quiet evenings at home. Ideally located just steps to TTC, Yorkdale Mall, major retailers, and with easy access to Hwy 401, this unit offers both lifestyle and convenience. With today's market presenting a unique opportunity to buy the dip, this is the time to secure exceptional value. Tenanted until Oct 31, vacant possession thereafter! *the first 4 images are virtually staged* (id:7526)
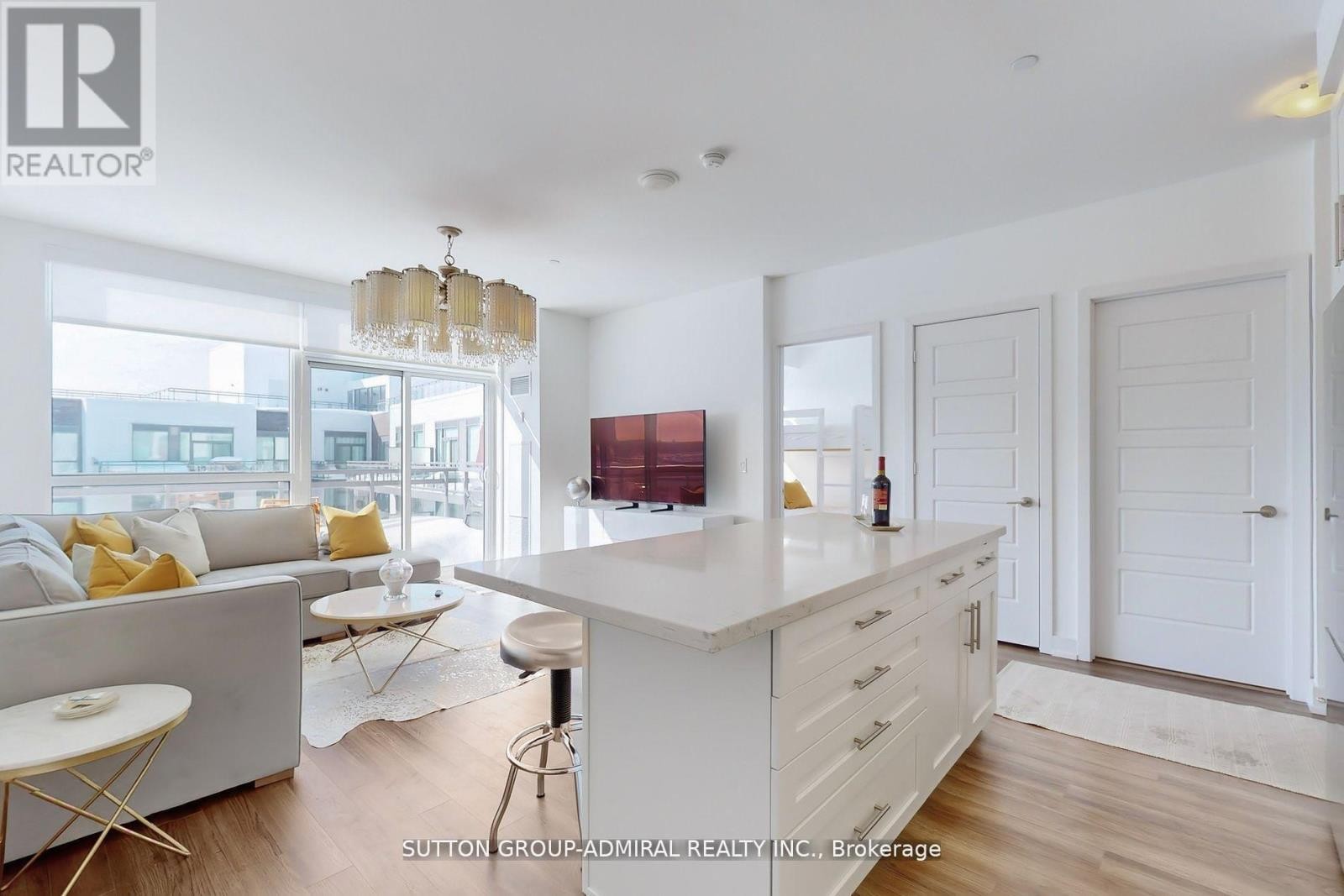
C420 - 301 SEA RAY AVENUE
Innisfil, Ontario
Listing # N12366127
$468,888
2 Beds
/ 2 Baths
$468,888
C420 - 301 SEA RAY AVENUE Innisfil, Ontario
Listing # N12366127
2 Beds
/ 2 Baths
**Fully furnished Irresistible penthouse ** boasting stunning Lake views, expansive courtyard vistas, and soaring ceilings, epitomizing the pinnacle of luxury living at the esteemed Friday Harbour Resort. This magnificent two-bedroom, two-bathroom penthouse, spanning 810 square feet boasts ceilings that amplify the sense of space, complemented by an open-concept layout. The modern kitchen, replete with an island, quartz countertops, and upgraded cabinetry, provides the perfect setting for entertaining. Floor-to-ceiling windows, and a spacious living room, offer breathtaking vistas, while the expansive balcony provides a serene ambiance, overlooking Lake Simcoe and the Friday Harbour marina. Witness the spectacular sunrise and sunset in this southwest-facing penthouse. This upscale residence features premium upgrades, including heated floors in both bathrooms. The penthouse comes fully furnished, ensuring a lavish living experience. Additional amenities include a premium underground parking spot and a storage locker. Enjoy access to the beach, marina, golf course, and fitness centre, making this a true all-season resort destination. Embrace a lifestyle of luxury and leisure, with a diverse array of activities available year-round. Extras include lifestyle investment, monthly club fees $224.97, annual resort fee of $1,684.15, the buyer is responsible for paying 2% plus HST for the Friday Harbour association fee. This lavish, beautifully decorated condo presents a unique opportunity for a discerning buyer. (id:7526)
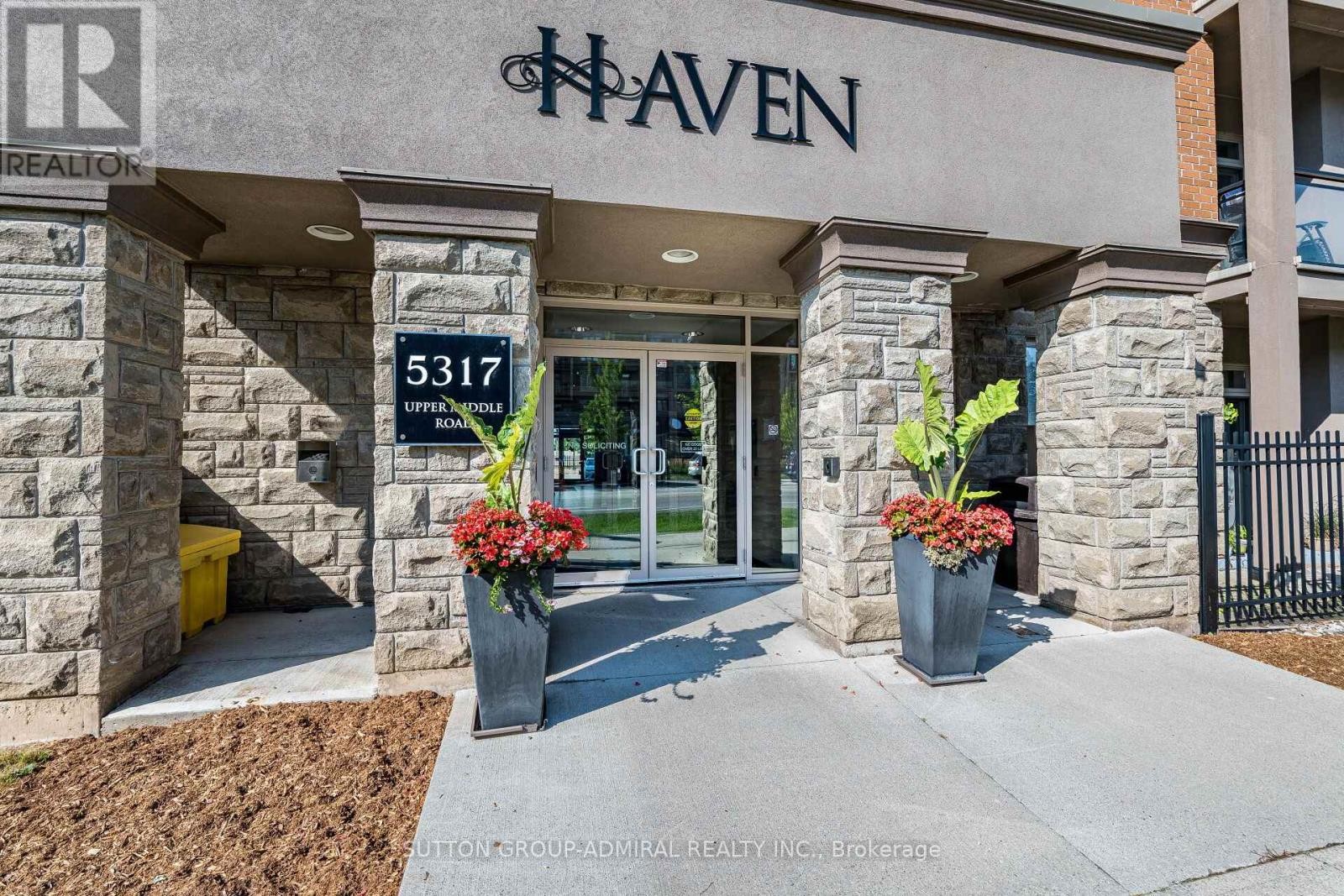
104 - 5317 UPPER MIDDLE ROAD
Burlington (Orchard), Ontario
Listing # W12350162
$478,800
1+1 Beds
/ 1 Baths
$478,800
104 - 5317 UPPER MIDDLE ROAD Burlington (Orchard), Ontario
Listing # W12350162
1+1 Beds
/ 1 Baths
Welcome to The Haven Your Perfect Ground-Floor Retreat! Step into this beautifully maintained, move-in-ready 1-bedroom + den condo featuring soaring 9-foot ceilings and a walkout to your own private patio. This unit includes parking and a locker for added convenience. Enjoy a modern open-concept kitchen with ample cabinet and counter space ideal for cooking and entertaining. One of the best 1+den layouts in the building, offering a spacious den that can easily function as a home office, dining area, or kids playroom. The primary bedroom is generously sized and features a walk-in closet. Recent upgrades include new flooring throughout, and the ensuite laundry has been thoughtfully recessed to create extra in-unit storage. Plus, your locker unit is conveniently located on the same floor, just down the hallway. Situated just steps from Bronte Creek Provincial Park, you'll have access to scenic trails and green spaces. Commuters will love the easy access to QEW, Appleby GO Station, and Highway 407. (id:7526)
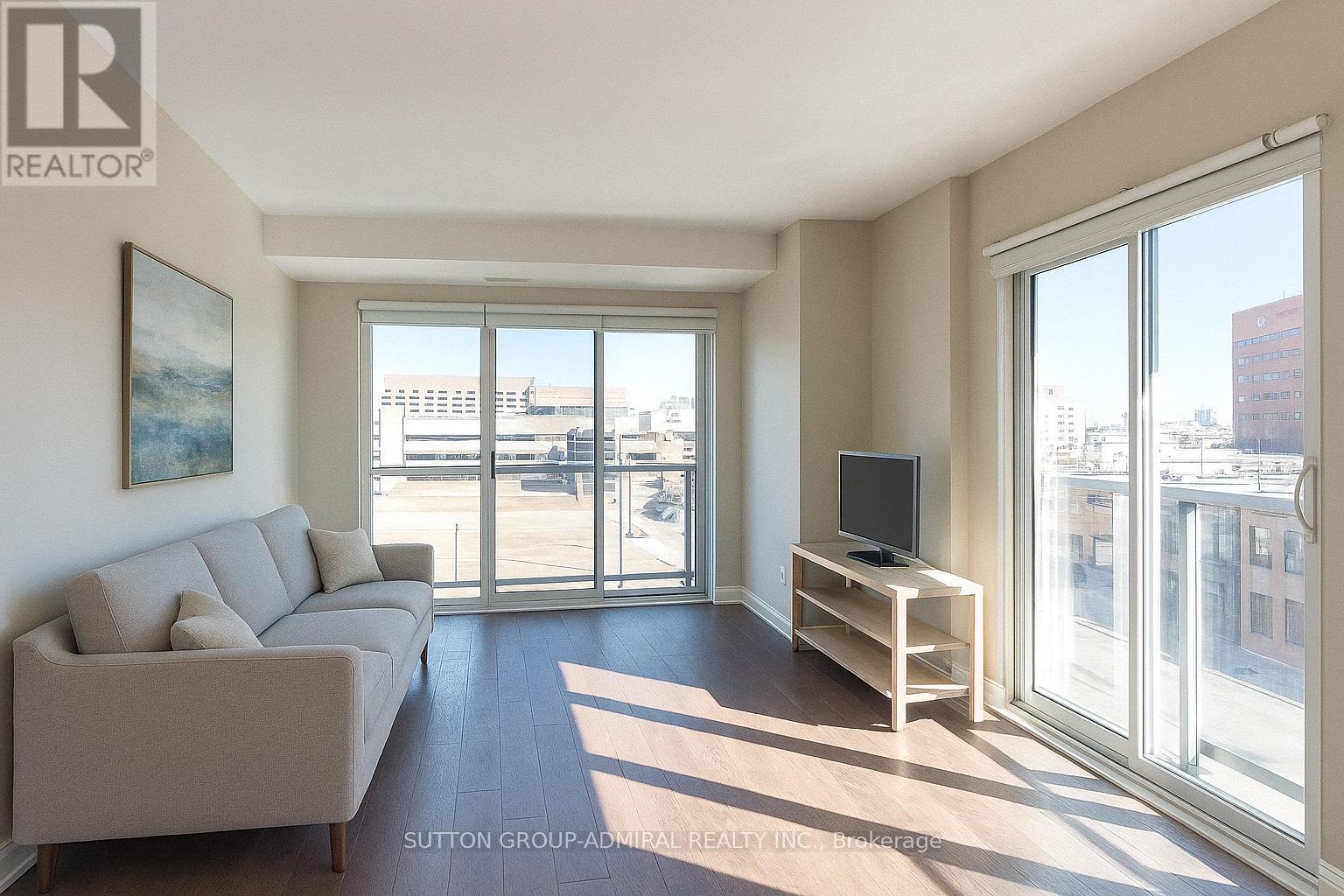
305 - 44 BOND STREET W
Oshawa (O'Neill), Ontario
Listing # E12090845
$489,000
2+1 Beds
/ 2 Baths
$489,000
305 - 44 BOND STREET W Oshawa (O'Neill), Ontario
Listing # E12090845
2+1 Beds
/ 2 Baths
Welcome to 44 Bond Street West A Bright & Spacious Corner Unit in the Heart of Downtown Oshawa!This gorgeous 1+Den suite offers an unbeatable combination of space, natural light, and convenience. Located in one of Oshawas most walkable neighborhoods, you're just steps to transit, shops, restaurants, schools, UOIT/DC, and beautiful parkseverything you need is right at your doorstep.Inside, you'll find an extremely bright, open-concept layout with large windows throughout. The generous living space is complimented by lovely laminate flooring (2019) and a well-designed kitchen with full-size appliances including a cooktop/oven, microwave, fridge, and dishwasher. The large den is ideal for a home office, nursery, or guest space.This corner unit also includes ensuite laundry (stackable washer & dryer), 1 parking space, and 1 locker for added convenience.Whether you're a first-time buyer, investor, or downsizer, this unit offers incredible value in a prime downtown location. (id:7526)

204 - 34 PLAINS ROAD E
Burlington (LaSalle), Ontario
Listing # W12304836
$489,000
1+1 Beds
/ 1 Baths
$489,000
204 - 34 PLAINS ROAD E Burlington (LaSalle), Ontario
Listing # W12304836
1+1 Beds
/ 1 Baths
Step into modern comfort at 34 Plains Road, nestled in Burlington's sought-after LaSalle neighbourhood. Just a short stroll or quick drive to the scenic LaSalle Marina, this stylish 1+1 bedroom, 1-bath condo by Roman Home Builders offers the perfect blend of convenience and charm. Hardwood floors flow seamlessly throughout, complemented by contemporary tile in the bathroom and a smart, open layout. The versatile den is ideal for a home office, guest space, or expanded storage. Enjoy the added perks of heated underground parking and a private locker. Commuters will love the proximity to the Aldershot GO Station, while golf lovers are only minutes from the Burlington Golf & Country Club. With building amenities including a party/meeting room and ample visitor parking, plus the eco-friendly benefit of geothermal heating, this is urban living with a refined touch. **Listing contains virtually staged photos.** (id:7526)
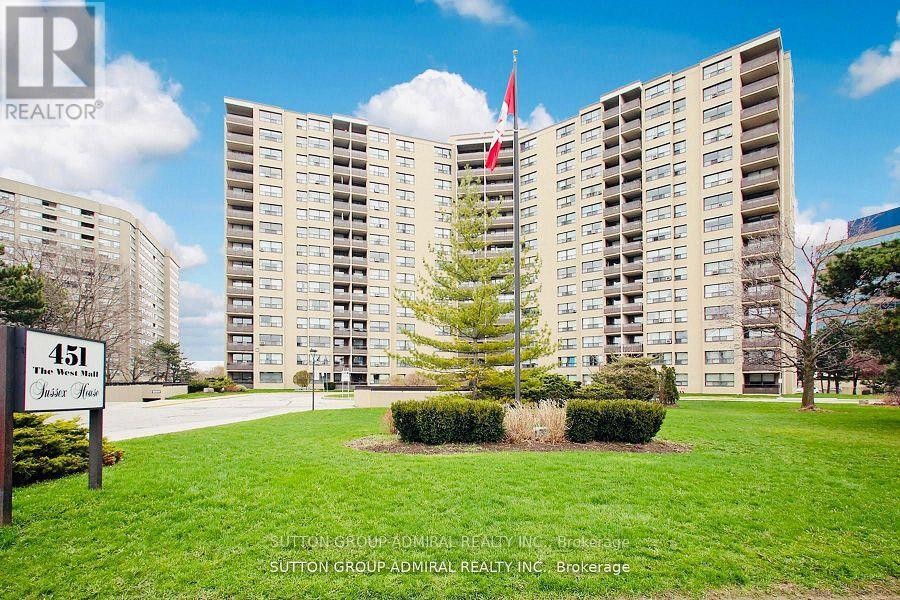
908 - 451 THE WEST MALL
Toronto (Etobicoke West Mall), Ontario
Listing # W12388977
$490,000
2 Beds
/ 1 Baths
$490,000
908 - 451 THE WEST MALL Toronto (Etobicoke West Mall), Ontario
Listing # W12388977
2 Beds
/ 1 Baths
Fully Renovated Two Bedroom Unit In A Fantastic Etobicoke Location! Ready To Move In Unit Renovated Throughout, Including Engineering Hardwood Floors Throughout, Redesigned Modern Custom Kitchen With Plenty Cabinets, A Lazy Susan For Pots, Quartz Backsplash And New Stainless Steel Appliances, Fridge, Stove, Microwave, And Dishwasher, A Large Centre Island With Quartz Countertop And Deep And Soft-close Drawers.Enjoy An Open-concept Living And Dining Area. Additional Separate Room For Ensuite Laundry With Washer And Dryer. New Good Quality Doors. Large Primary Room, Pot Lights, New SS Appliances, Great Sized Balcony, In-Suite Brand New Electrical Panel With A Modern Breaker System. Lots Of Storage & Big Ensuite Laundry. Renovated Four-Piece Modern Bathroom.Two Generously Sized Bedrooms With Closets. Master Bedroom With Walk-In Closet A Large Balcony Overlooks Beautifully Maintained Gardens And Parks, Offering Peaceful, Unobstructed, And Stunning Sunset Views.This Unit Comes With One Underground Parking Space, A Large Ensuite Storage/Pantry, And An Additional Exclusive-use Locker On The Same Floor.Set In A Meticulously Maintained Building, This Unit Offers Access To A Wide Range Of Amenities, Including A Gym, Sauna, Swimming Pool, Tennis Court, Party Room, BBQ/Picnic Area, And On-site Laundry Facilities.The Maintenance Fees Includes Heat, Hydro, Water, High Speed Internet, Cable TV.Perfectly Situated Near TTC, Major Highways (427, 401, EW/Gardiner), Pearson Airport, Sherway Gardens Mall, Grocery Stores, Restaurants, And Other Essentials. (id:7526)
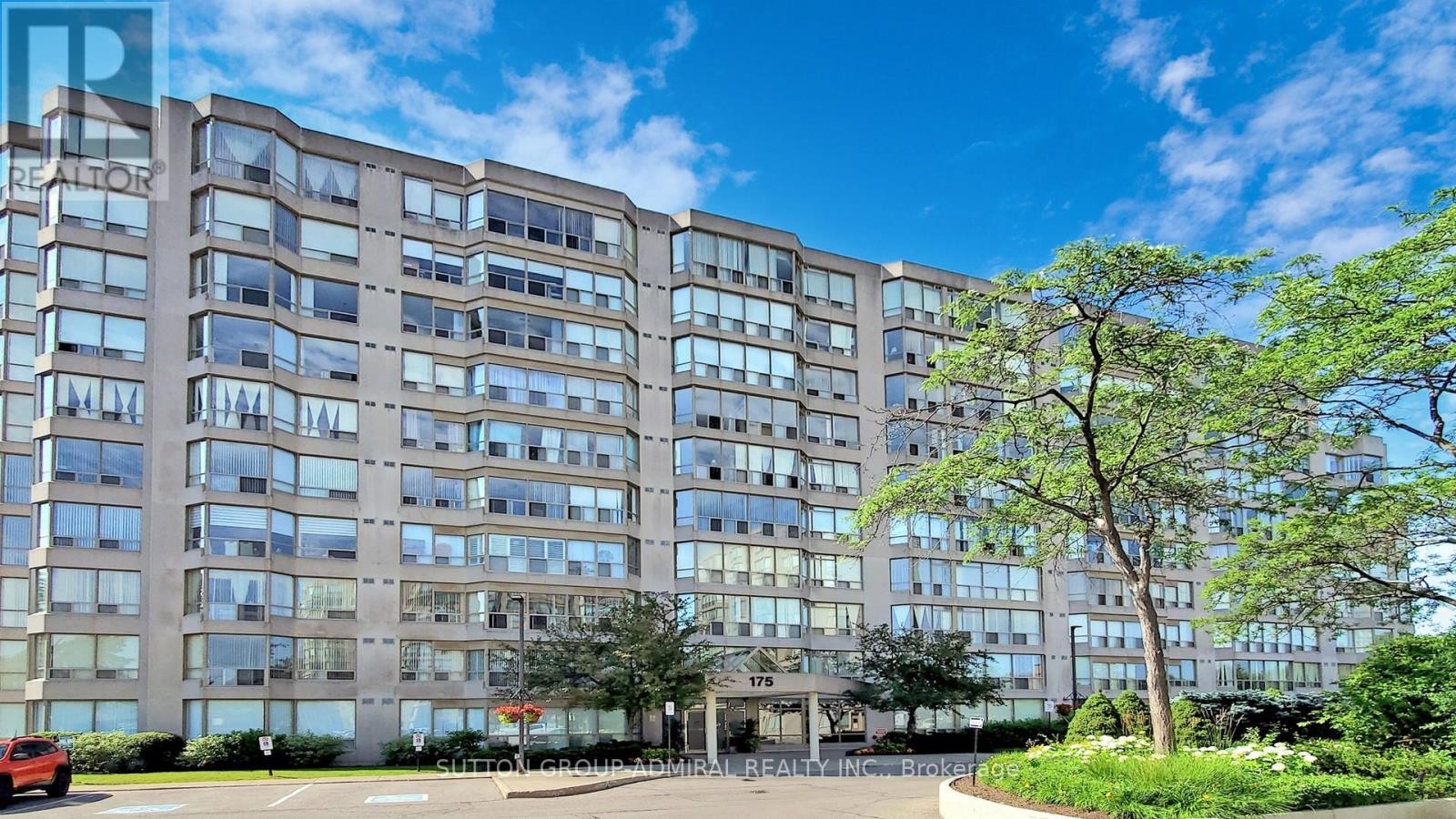
410 - 175 CEDAR AVENUE
Richmond Hill (Harding), Ontario
Listing # N12365923
$494,500
1+1 Beds
/ 2 Baths
$494,500
410 - 175 CEDAR AVENUE Richmond Hill (Harding), Ontario
Listing # N12365923
1+1 Beds
/ 2 Baths
Welcome to 175 Cedar Ave #410, a bright and beautifully upgraded 1-bedroom + solarium, 2-bathroom suite offering 809 sq ft of functional living space in the heart of Richmond Hill. This sun-filled, south-facing unit overlooks the tennis courts and boasts brand new high-quality vinyl flooring, freshly painted neutral tones, and brand new vertical blinds. The kitchen features sleek new quartz countertops, a new stainless steel fridge, sink, and faucet, as well as modern lighting. Both bathrooms have been upgraded with quartz counters, a new vanity, sink, faucet, ceramic tiling and lighting in the primary ensuite. Enjoy the convenience of in-suite laundry, a spacious solarium perfect for a home office or guest space, and plenty of natural light throughout. Residents have access to an impressive list of amenities including an outdoor pool, whirlpool, sauna, gym, tennis and squash courts, games room with ping pong and pool table, party room, and a rentable guest suite. Recent lobby updates add a welcoming touch to the building. The unit includes underground parking spot #69 (close to the entrance) and locker #185. Steps to the GO station and close to shopping, parks, and transit. Maintenance fees include heat, water, unlimited high-speed internet, Crave, HBO, Xfinity VIP cable with up to 3 boxes, and common area insurance. Just move in and enjoy a lifestyle of comfort and convenience. **Listing contains virtually staged photos.** (id:7526)
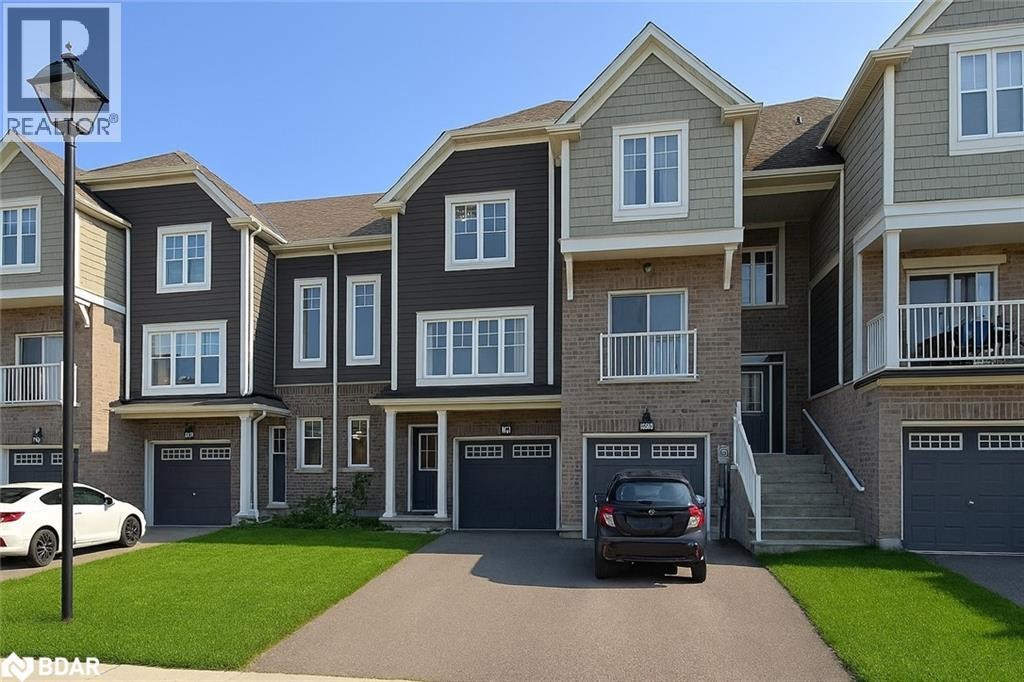
38 SURF DRIVE
Wasaga Beach, Ontario
Listing # 40761291
$495,000
3 Beds
/ 2 Baths
$495,000
38 SURF DRIVE Wasaga Beach, Ontario
Listing # 40761291
3 Beds
/ 2 Baths
Welcome to this stunning executive townhome located on a quiet street in the highly sought-after Georgian Sands community of Wasaga Beach. This home offers 3 bedrooms, an open-concept floor plan, and impressive 9' ceilings that create an airy, spacious feel. Abundant windows provide exceptional natural light throughout. The generous garage and driveway can accommodate up to 3 vehicles. Enjoy the convenience of being close to all amenities, a 15-minute walk to the beach, and just a short walk from the Georgian Sands Golf Club. (id:7526)
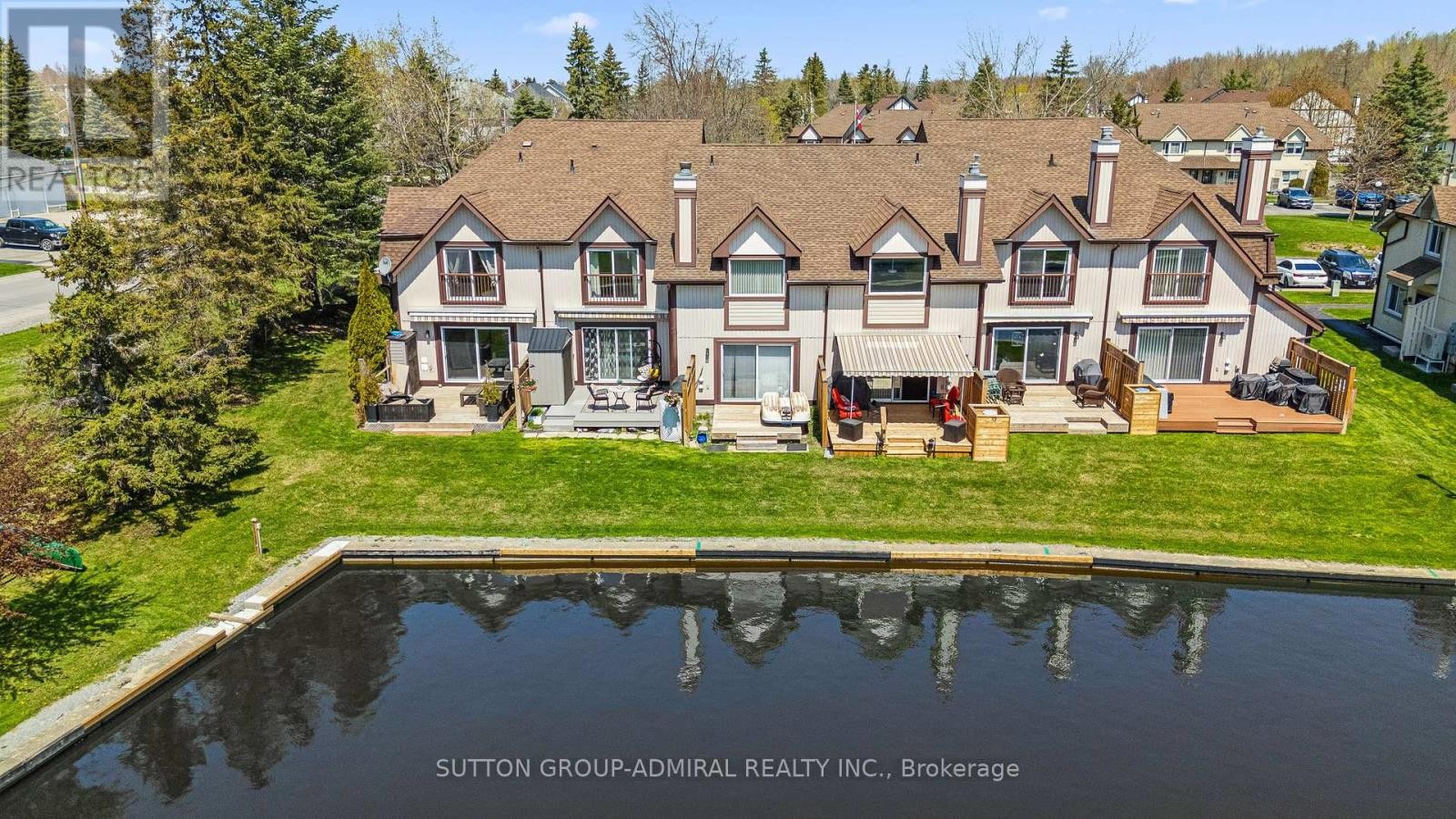
35 - 21 LAGUNA PARKWAY
Ramara (Brechin), Ontario
Listing # S12233497
$495,000
3 Beds
/ 3 Baths
$495,000
35 - 21 LAGUNA PARKWAY Ramara (Brechin), Ontario
Listing # S12233497
3 Beds
/ 3 Baths
Waterfront Living at Its Best in Lagoon City! This beautifully maintained 3-bedroom, 3-bathroom townhouse offers the ultimate lifestyle with private backyard boat mooring, allowing you to cruise directly into Lake Simcoe and the Trent-Severn Waterway right from your own property! Fresh, bright, and move-in ready, this home features a spacious open-concept layout, an updated kitchen with quartz countertops, and large windows that flood the living space with natural light. Enjoy relaxing or entertaining in the inviting living room with walkout to your private sundeck overlooking the canal, perfect for morning coffee, BBQs, or fishing from your own backyard. The upper-level primary suite offers tranquil water views, and a full ensuite bath. Two additional bedrooms, a second full bathroom provide flexibility for families, guests, or work-from-home living.Located in one of Ontarios most unique waterfront communities, Lagoon City offers 2 private beaches, tennis/pickleball courts, marina, restaurants, community centre, yacht club, and miles of walking & biking trails all within 90 minutes of the GTA. With municipal services, year-round road maintenance, and a vibrant active community, this is the perfect year-round home or weekend escape. Whether you're boating, fishing, or just enjoying the view your waterfront (id:7526)
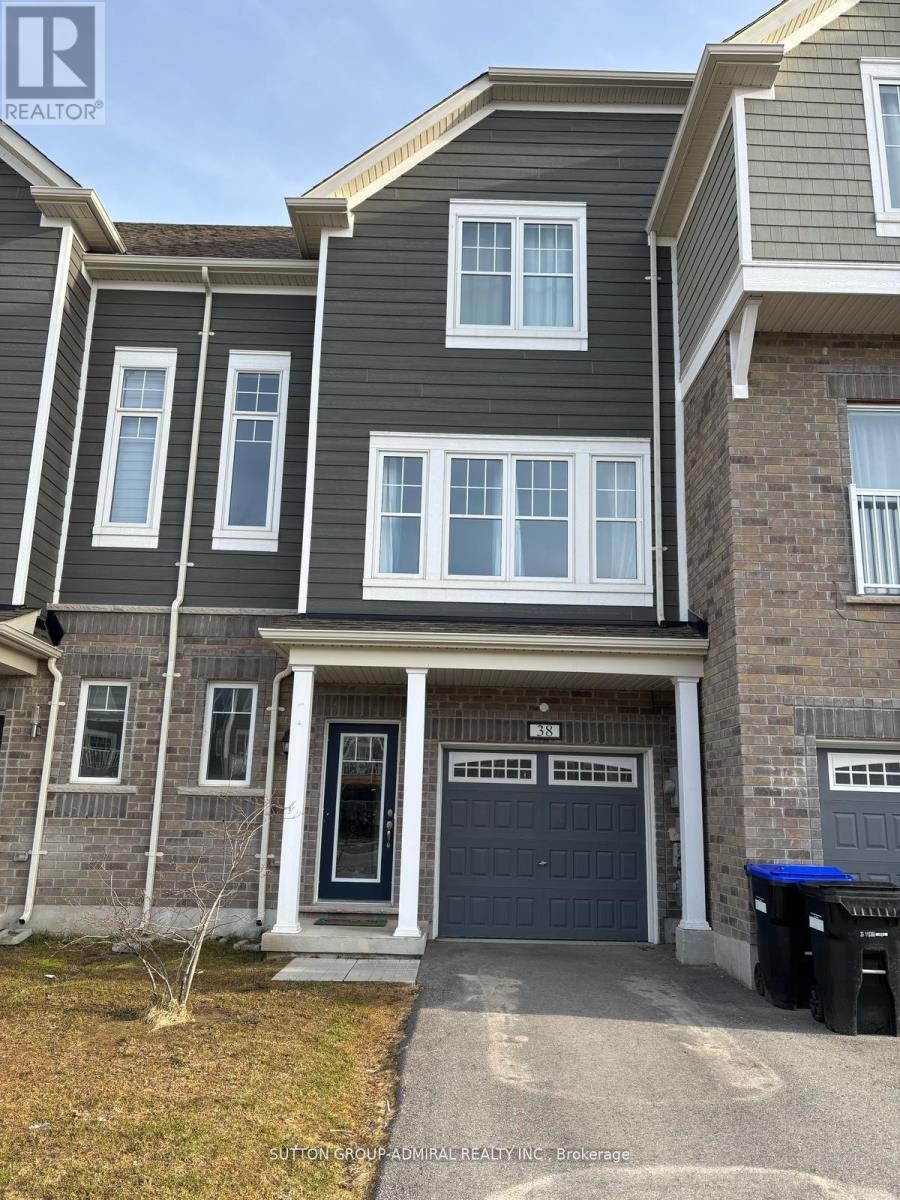
38 SURF DRIVE
Wasaga Beach, Ontario
Listing # S12344381
$495,000
3 Beds
/ 2 Baths
$495,000
38 SURF DRIVE Wasaga Beach, Ontario
Listing # S12344381
3 Beds
/ 2 Baths
Welcome to this stunning executive townhome located on a quiet street in the highly sought-after Georgian Sands community of Wasaga Beach. This home offers 3 bedrooms, an open-concept floor plan, and impressive 9' ceilings that create an airy, spacious feel. Abundant windows provide exceptional natural light throughout. The generous garage and driveway can accommodate up to 3 vehicles. Enjoy the convenience of being close to all amenities, a 15-minute walk to the beach, and just a short walk from the Georgian Sands Golf Club. (id:7526)

707 - 4200 BATHURST STREET
Toronto (Clanton Park), Ontario
Listing # C12308051
$498,000
1+1 Beds
/ 1 Baths
$498,000
707 - 4200 BATHURST STREET Toronto (Clanton Park), Ontario
Listing # C12308051
1+1 Beds
/ 1 Baths
Beautiful Boutique Mid-Rise Condo in the heart of Clanton Park & Just Across the Earl Bales! Spacious & Rarely Offered Corner 1+1 Bdr Unit With 9 Ft Ceilings, Large Private Balcony Overlooking Earl Bales Park and North York skyline! Freshly Renovated With Functional Den, Spacious Kitchen With Real Wood Tall Cabinets, Granite Counters & S/Steel Appliances! Open Concept Living & Dining Room With Large Windows & Walk-Out To Private Balcony! Den & Bedroom With custom installed integral ceiling LED lights! New Vanity & Natural Tiles in Washroom. Huge Walk -In Closet in Bedroom! 24/7 TTC at doorstep, Direct Express Bus to Wilson Station (160), Steps To Parks, Schools, Minutes To 401, Yorkdale Mall & All Other Amenities! Shabbat Elevator. This Unit Is Located In A Very Well Managed Building Mostly Occupied By Owners and Offering Incredible Value In The Heart Of Clanton Park! (id:7526)
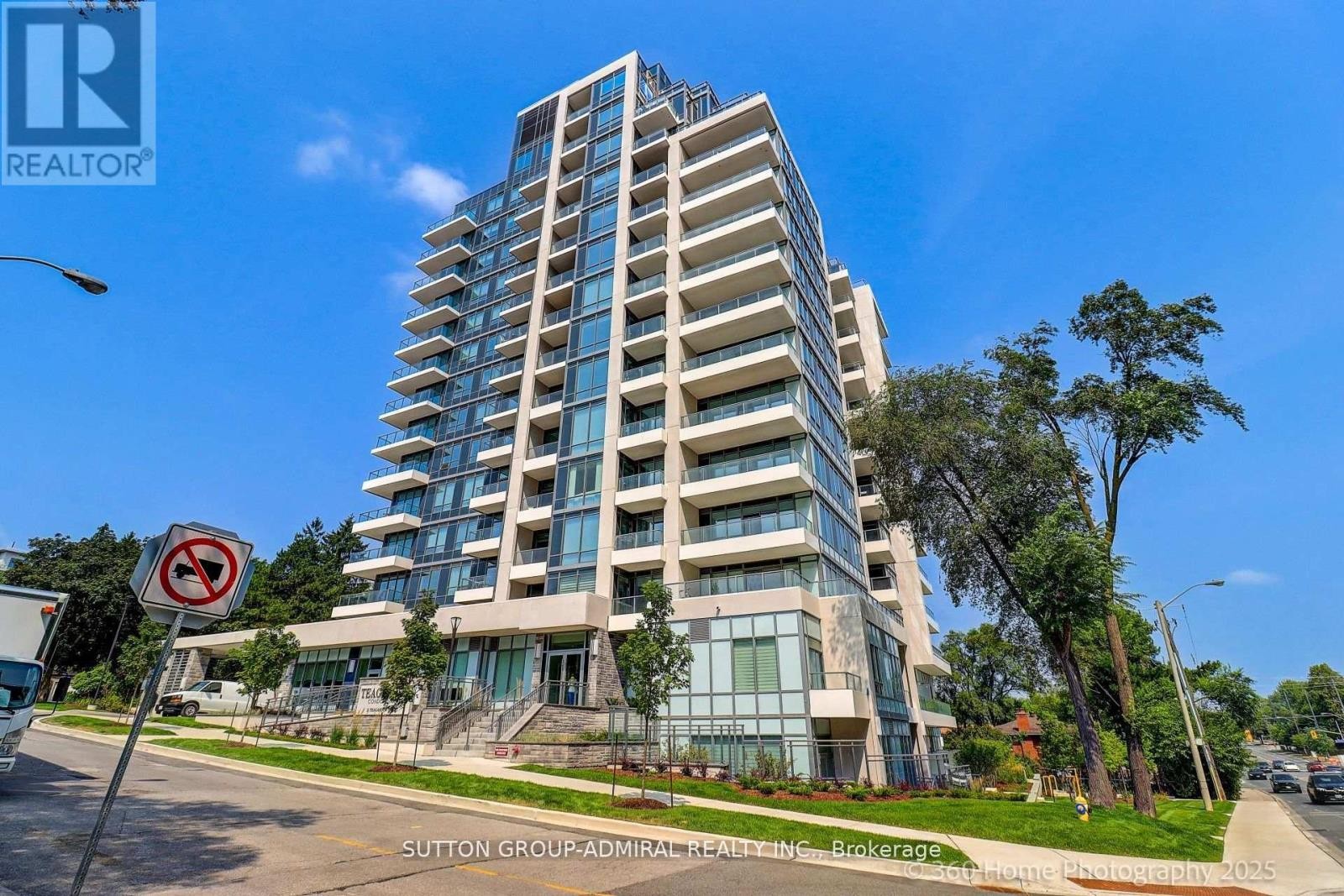
610 - 2 TEAGARDEN COURT
Toronto (Willowdale East), Ontario
Listing # C12390747
$498,800
1+1 Beds
/ 1 Baths
$498,800
610 - 2 TEAGARDEN COURT Toronto (Willowdale East), Ontario
Listing # C12390747
1+1 Beds
/ 1 Baths
Location! Location! Location! Luxury New Building with Bright South Facing Unit that has Clear View of the Toronto Skyline! Rare Opportunity to Own in the Prestigious Bayview Village Area.Only steps away from Bayview Village Mall, Sheppard Subway Station, YMCA, Parks & High Ranking Schools.Very Well Designed and Functional 1 Bedroom + Den, 559 sqft + 40 Sqft Balcony. This South Facing Unit provides Wonderful Natural Light with Many Upgrades such as Kitchen Cabinets, Conversion Of Island, Kitchen Counter, Flooring, Bathroom and Smooth High Ceilings...Large Den Can be Used As Second Bedroom or Spacious Home Office.This Boutique Condo is Conveniently Minutes Drive To Hwy 401, DVP and 407 and 15 Minutes Away From Downtown Toronto. Toronto Subway Within Walking Distance, Allowing Easy Access to GTA and Surrounding Areas. Easy Access to Various Universities and Colleges (U Of T, York U, TMU,Centennial, George Brown, etc.) Excellent High Growth and High Demand Area for New Home or for Investment Property.One Parking & One locker Included In The Price. Maintenance Includes Unlimited High Speed Rogers Xfinity Internet!Rented Fan Coil Means You Don't Need to Worry About Maintenance!** This Is NOT an Assignment Sale** Final Closing Completed May 2025! Property Tax Not Yet Assessed. (id:7526)
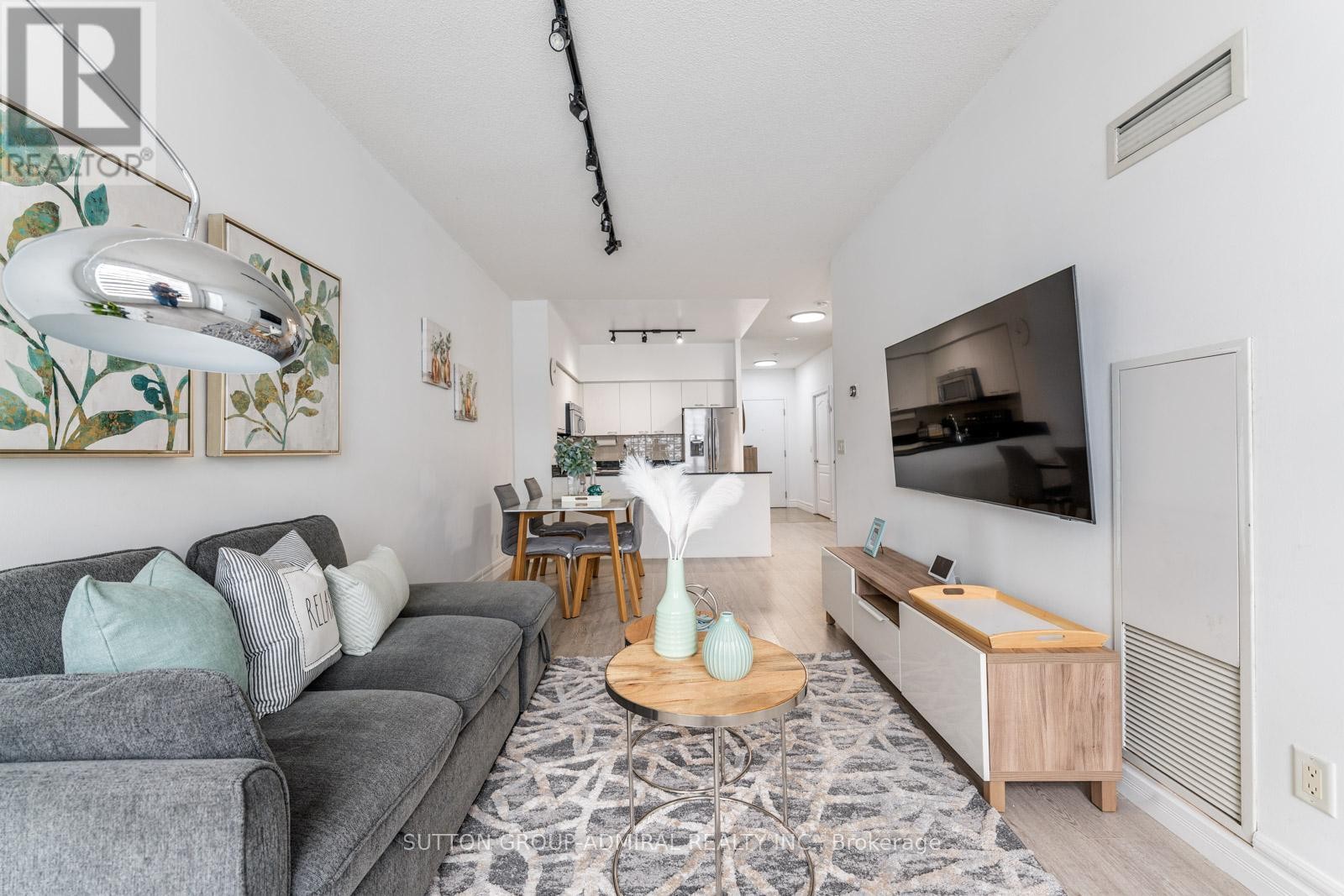
116 - 48 SUNCREST BOULEVARD
Markham (Commerce Valley), Ontario
Listing # N12372423
$499,000
1+1 Beds
/ 1 Baths
$499,000
116 - 48 SUNCREST BOULEVARD Markham (Commerce Valley), Ontario
Listing # N12372423
1+1 Beds
/ 1 Baths
Located in the prime area of Markham, 48 Suncrest Blvd #116 is a charming 1-bed + den, 1-bath unit on the first floor, offering a seamless and functional layout. The south-facing balcony fills the space with natural light, complementing the freshly painted white interior. With laminate and tile flooring throughout and modern zebra blinds, this unit is both stylish and practical. The living and dining area creates a welcoming space for entertaining, while the kitchen features sleek appliances, a stylish backsplash, and quartz countertops that double as a breakfast bar. The primary bedroom has a large window and a walk-in closet, while the den with its own window can easily serve as a second bedroom. Additional features include a Nest thermostat and two lockers for extra storage. Residents enjoy top-tier amenities including concierge service, a gym, party/meeting/game room, an indoor pool, hot tub, and sauna. Conveniently located close to Walmart, Costco, and within walking distance to the future T&T Supermarket, this unit also offers easy access to Viva Bus Station, Langstaff GO Train, Hwy 404, parks, schools, restaurants, and shops! (id:7526)

1603 - 25 SUNRISE AVENUE
Toronto (Victoria Village), Ontario
Listing # C12282571
$499,000
2 Beds
/ 2 Baths
$499,000
1603 - 25 SUNRISE AVENUE Toronto (Victoria Village), Ontario
Listing # C12282571
2 Beds
/ 2 Baths
Step into bright, modern living at 25 Sunrise Ave #1603 - a beautifully renovated 2-bedroom, 2-bathroom condo offering over 900 sq ft of stylish space in the heart of Victoria Village. This thoughtfully designed suite boasts a sun-filled open-concept layout with wide plank hardwood floors, smooth ceilings with recessed lighting, and expansive wall-to-wall windows framing unobstructed skyline views. The upgraded kitchen features sleek cabinetry, a large centre island with breakfast bar seating, stainless steel appliances, and trendy pendant lighting perfect for cooking and entertaining. The spacious living and dining areas flow seamlessly with contemporary flair, while the enclosed balcony offers a bonus space ideal for a reading nook, office, or yoga spot. Both bedrooms are generously sized, with the primary offering a walk-in closet and ensuite access. The bathrooms are tastefully updated with modern vanities and clean finishes. Bonus!! Large in-suite laundry room with a stacked washer/dryer and closet organizers. Enjoy peace of mind in a well-managed building with updated common areas, elevator access, outdoor pool, secured entry, and ample visitor parking. Conveniently located steps to Victoria Park Station, TTC bus routes, local schools, parks, shopping, and Eglinton Square. A fantastic opportunity for first-time buyers, down-sizers, or investors looking for turnkey value in a prime east-end location. (id:7526)
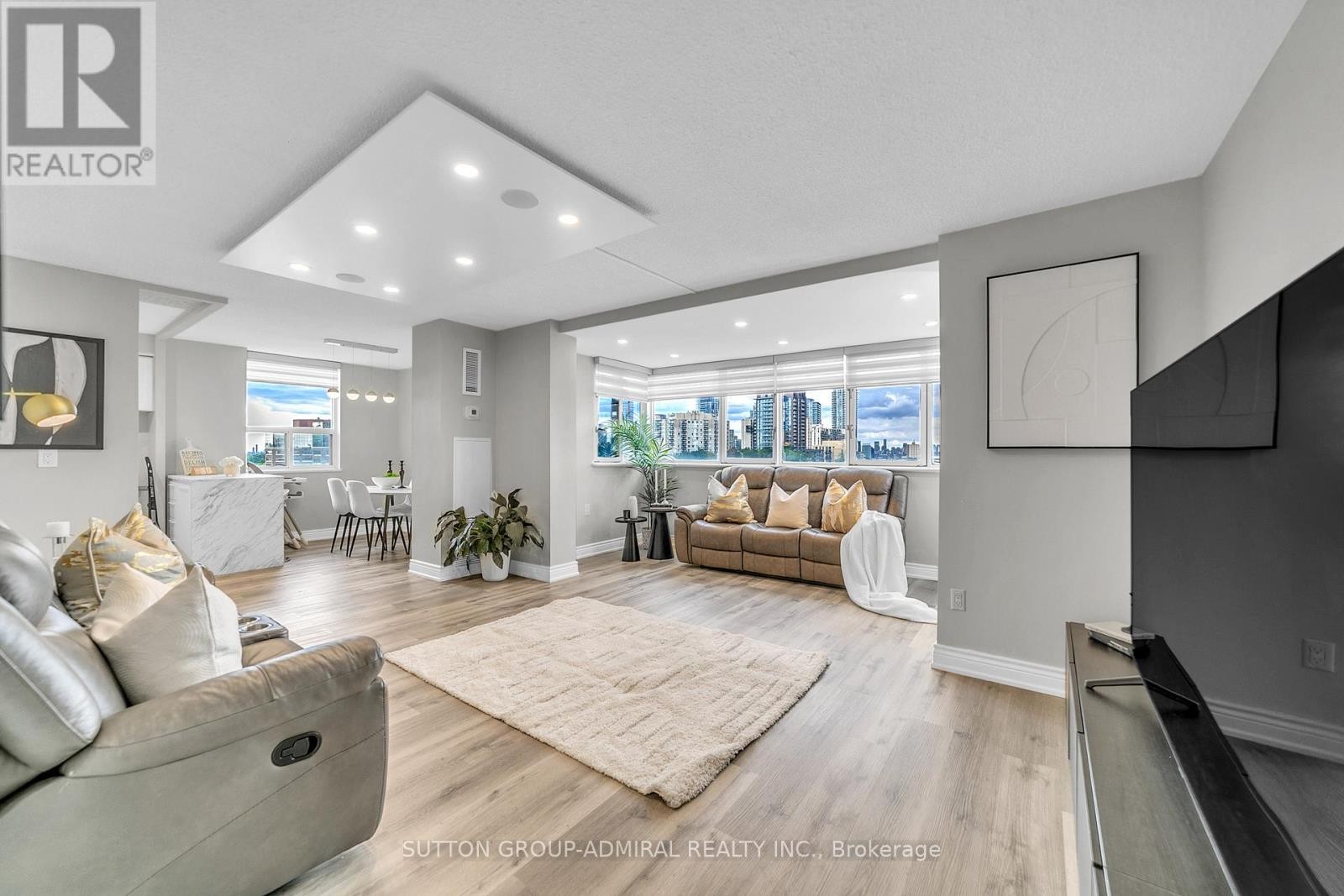
808 - 5 OLD SHEPPARD AVENUE
Toronto (Pleasant View), Ontario
Listing # C12392218
$499,000
2 Beds
/ 2 Baths
$499,000
808 - 5 OLD SHEPPARD AVENUE Toronto (Pleasant View), Ontario
Listing # C12392218
2 Beds
/ 2 Baths
Location! Location! Location! Steps to the subway and Fairview Mall with easy access to Downtown Toronto! Welcome to one of the best condos in the area-this fully renovated, oversized end unit offers 2 spacious bedrooms, 2 washrooms, and a bright open-concept floor plan.Over $100,000 spent on upgrades, featuring hardwood flooring, a modern kitchen with a south-facing breakfast nook, upgraded bathrooms, lighting, and high-end finishes throughout. The principal bedroom includes a private 2-piece ensuite, while the gorgeous enclosed balcony (105 sq ft) boasts unobstructed South/West/North views, bringing total living space to 1,055 sq ft.Residents enjoy direct access to a state-of-the-art recreation centre with resort-style amenities: Concierge, Exercise Room, Gym, Indoor Pool, Visitor Parking, Tennis Court, Basketball Court, and Squash Court. Perfect for commuters-just steps to Sheppard TTC/Subway Line and minutes to Hwy 404, 401, and DVP.? 950 sq ft + 105 sq t enclosed balcony = 1,055 total sq ft? A turn-key gorgeous condo in a prime location! (id:7526)
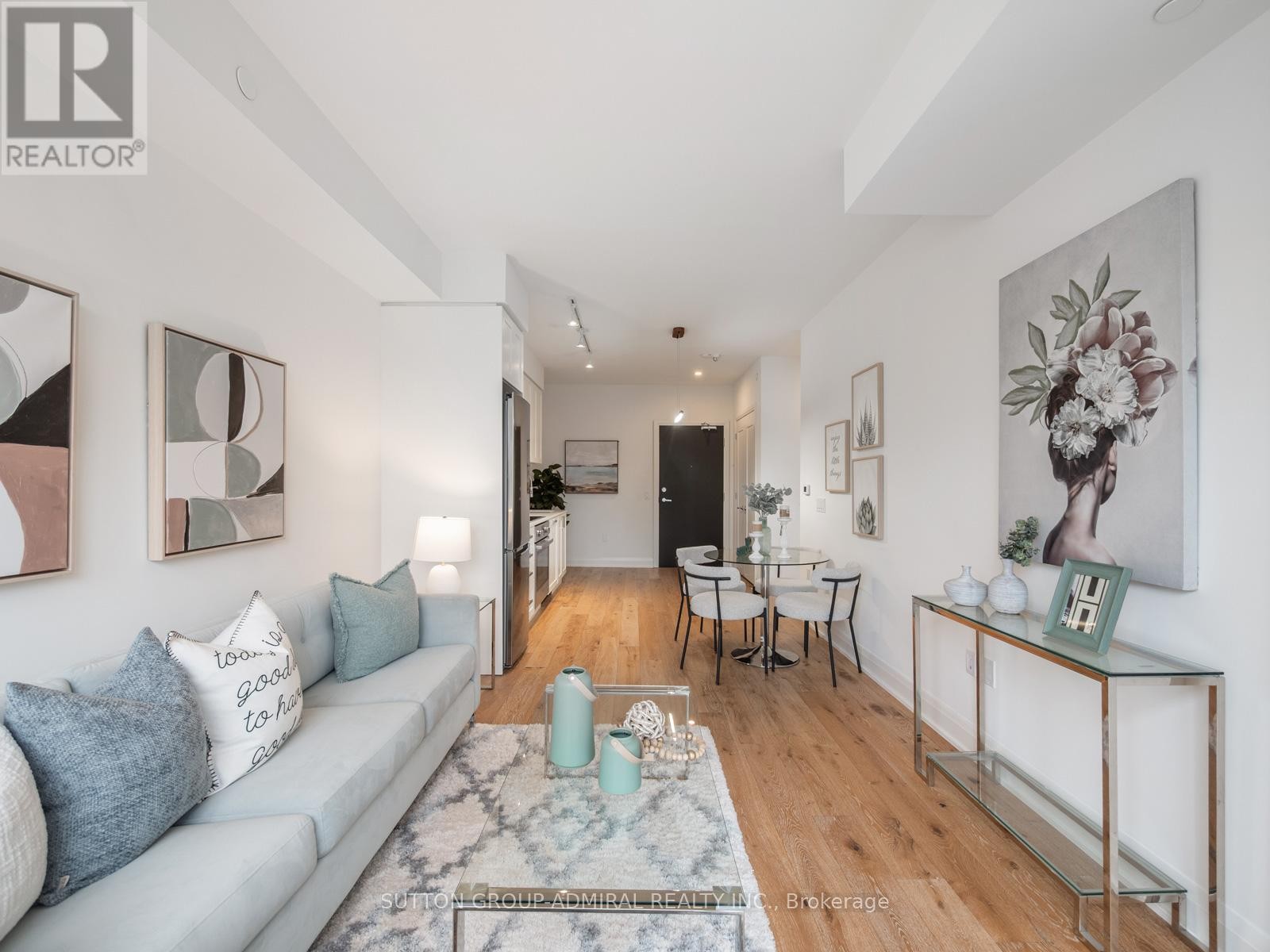
218 - 293 THE KINGSWAY
Toronto (Edenbridge-Humber Valley), Ontario
Listing # W12386160
$499,000
1 Beds
/ 1 Baths
$499,000
218 - 293 THE KINGSWAY Toronto (Edenbridge-Humber Valley), Ontario
Listing # W12386160
1 Beds
/ 1 Baths
Welcome to 293 The Kingsway #218, a stunning suite in one of Etobicoke's most luxurious condominium developments. This freshly painted unit features a 1 Bed - 1 Bath functional layout enhanced by Bristol Oak engineered hardwood floors and floor-to-ceiling windows that flood the space with natural light. Step onto your private balcony with south west views to unwind or entertain. The modern kitchen boasts stainless steel appliances, sleek cabinetry, and a stylish herringbone glass backsplash. Enjoy A+ amenities including 24-hour concierge service, a gym, a party/meeting/game room, and an expansive rooftop terrace perfect for gatherings. Located minutes from Bloor West Village, Humbertown Shopping Centre, and scenic bike trails, with cafes, parks, and transit right at your doorstep, this is upscale urban living at its best! (id:7526)
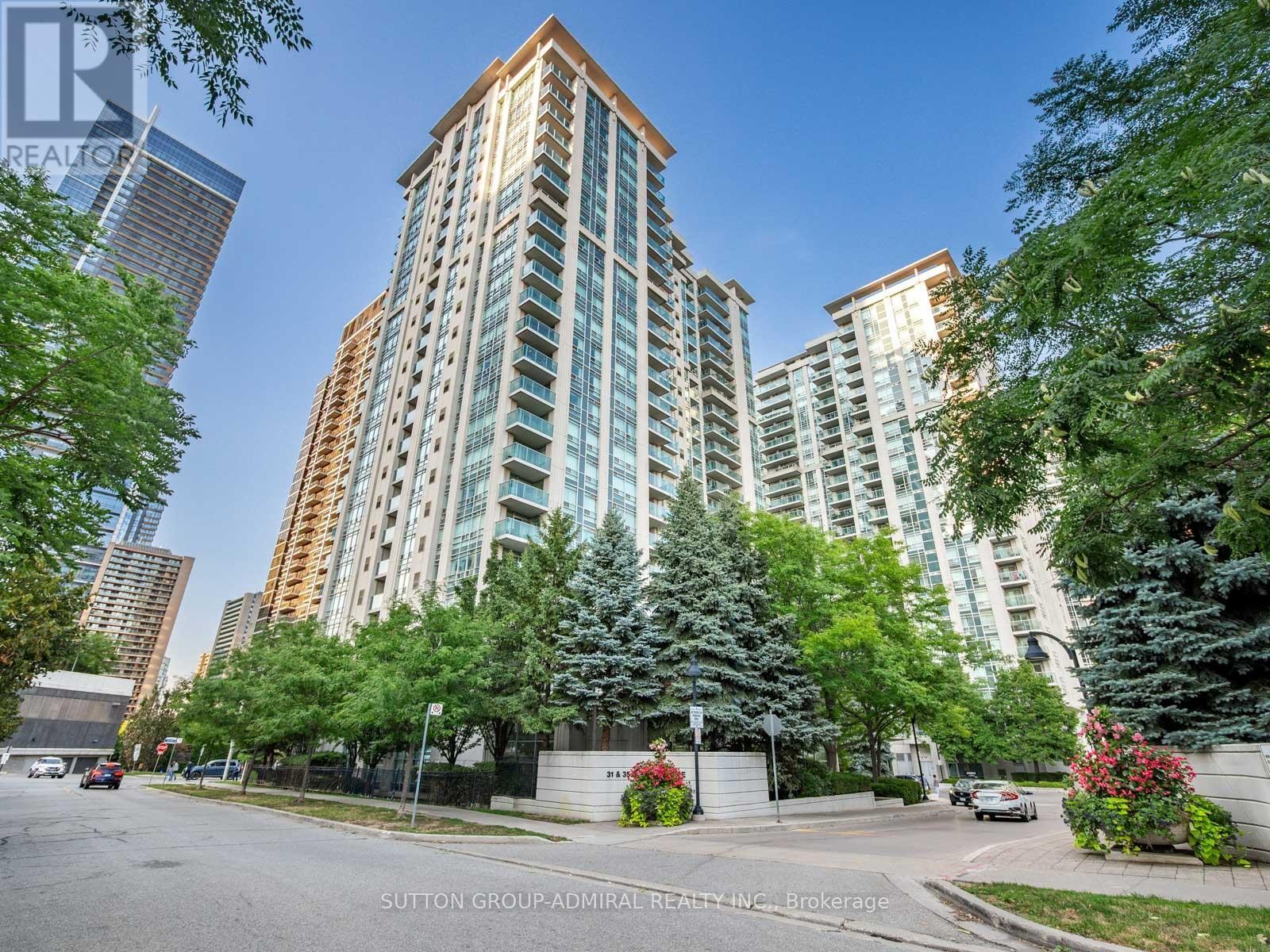
1016 - 31 BALES AVENUE
Toronto (Willowdale East), Ontario
Listing # C12362103
$499,000
1+1 Beds
/ 1 Baths
$499,000
1016 - 31 BALES AVENUE Toronto (Willowdale East), Ontario
Listing # C12362103
1+1 Beds
/ 1 Baths
Experience sophisticated urban living in this luxury Menkes-built condominium, ideally situated in the heart of North York. Just a 2-minute walk to two subway lines, and steps away from Whole Foods, Longos, trendy restaurants, boutique shops, and lush parks, this residence offers unmatched convenience at your doorstep. The bright, south-facing suite is bathed in natural sunlight and showcases unobstructed views from its open balcony. Designed with a functional layout, the unit also features a spacious den with double doors, easily adaptable as a second bedroom or private home office. Lovingly maintained and owner-occupied, this home exudes cleanliness and care. Residents enjoy world-class amenities including a 24-hour concierge, indoor pool, jacuzzi, fully equipped fitness centre, and an elegant party room, perfect for entertaining. Complete with a parking spot and locker, this condo seamlessly combines style, comfort, and practicality in one of Toronto's most vibrant neighbourhoods. **Listing contains virtually staged photos.** (id:7526)

914 - 10 DEERLICK COURT
Toronto (Parkwoods-Donalda), Ontario
Listing # C12347550
$499,888
1+1 Beds
/ 2 Baths
$499,888
914 - 10 DEERLICK COURT Toronto (Parkwoods-Donalda), Ontario
Listing # C12347550
1+1 Beds
/ 2 Baths
Welcome to modern living in this meticulously maintained home at Ravine Condos. With 628 sqft (per MPAC) of intelligently designed space, this home offers a bright, open layout that maximizes natural light and functionality. Enjoy the beautiful forested south face view from your private open balcony. It's the ideal spot for relaxing or entertaining. The contemporary kitchen, featuring exquisite countertops and stainless steel appliances, flows seamlessly into the inviting living area. Plus, this unit comes with its own parking space for added convenience. Benefit from outstanding building amenities including 24/7 concierge service, a state of the art fitness centre, an outdoor BBQ terrace, and secure visitor parking. All of this is perfectly positioned near transit, major highways, shopping, and parks. Schedule your viewing today and let this exceptional condo become your new home! (id:7526)
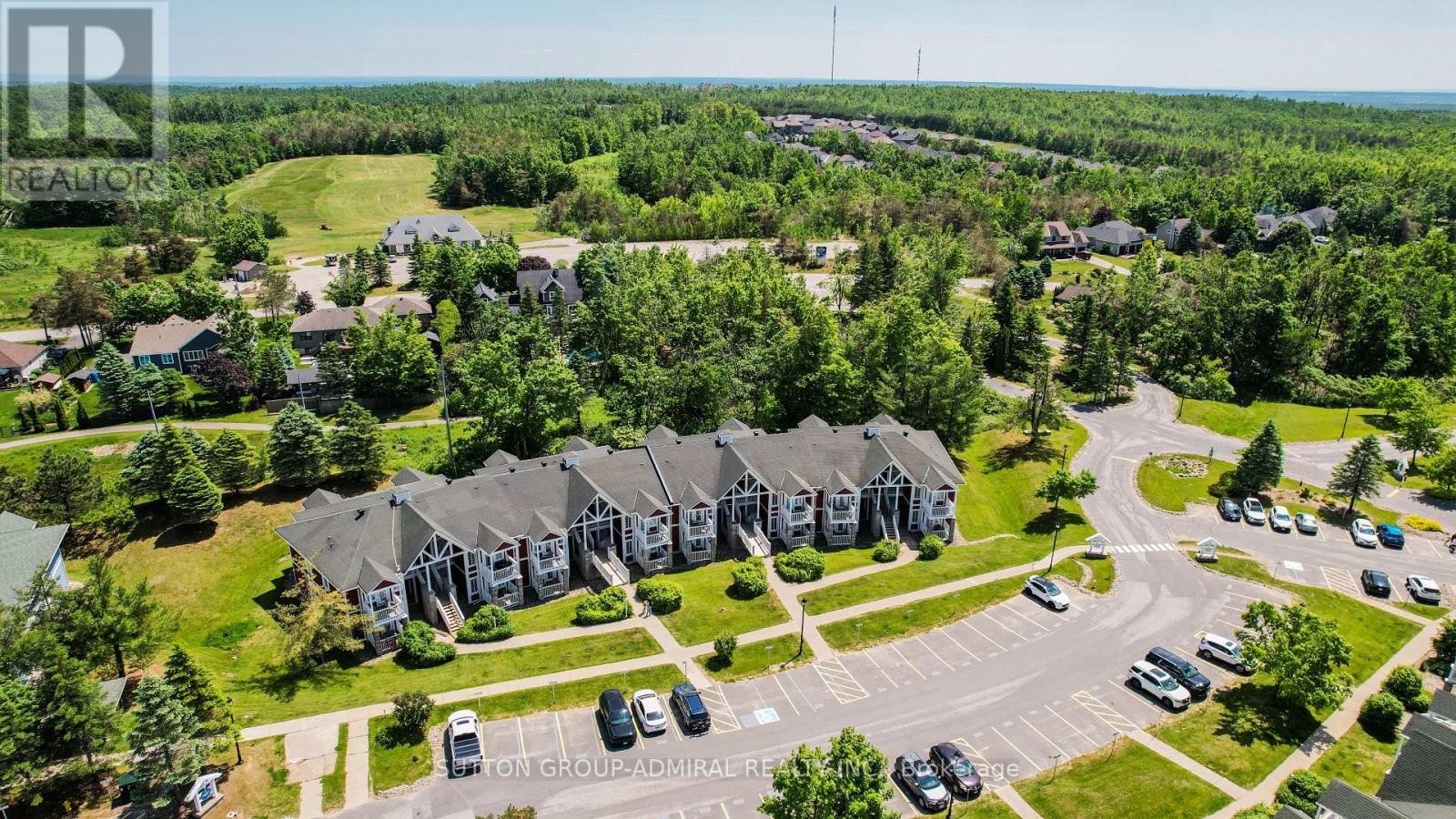
2010 - 90 HIGHLAND DRIVE S
Oro-Medonte (Horseshoe Valley), Ontario
Listing # S12229751
$499,900
2 Beds
/ 2 Baths
$499,900
2010 - 90 HIGHLAND DRIVE S Oro-Medonte (Horseshoe Valley), Ontario
Listing # S12229751
2 Beds
/ 2 Baths
Year-Round Resort Living with two Units for the Price of One in Horseshoe Valley!Exceptional opportunity to own a fully furnished, turnkey property offering two separate units with full access to resort-style amenities-perfect for personal use, extended family stays, or income-generating rentals.Located in the heart of Horseshoe Valley, just one hour north of Toronto, this 4-season retreat is surrounded by outdoor activities including skiing, snowboarding, snow nobiling, hiking, biking trails, tree-top trekking, and championship golf. The renowned Vettä Nordic Spa is just minutes away, offering a peaceful wellness escape all year round.One of the two units features a bright and cozy 1-bedroom suite with a full kitchen, open-concept living/dining area, and a private balcony with tranquil views.Second unit is a self-contained bachelor suite with a sleeping area, full bathroom, sitting room, kitchenette and private balcony - ideal for guests or short-term rental income. Resort amenities include:year-round indoor and outdoor heated pools, sauna, fully equipped fitness centre, party/meeting room, children's playground, gas fire pits, covered pavilion with BBQs, guest parking. Just 15 minutes from Barrie, Orillia, Craighurst for shopping, dining, essential services and the pet-friendly Beach #3 in Wasaga Beach.Whether you're looking for a recreational getaway, a full-time residence, or a dual-unit investment property with excellent rental potential, this property delivers comfort, flexibility, and value in one of Ontario's most desirable resort communities. (id:7526)
