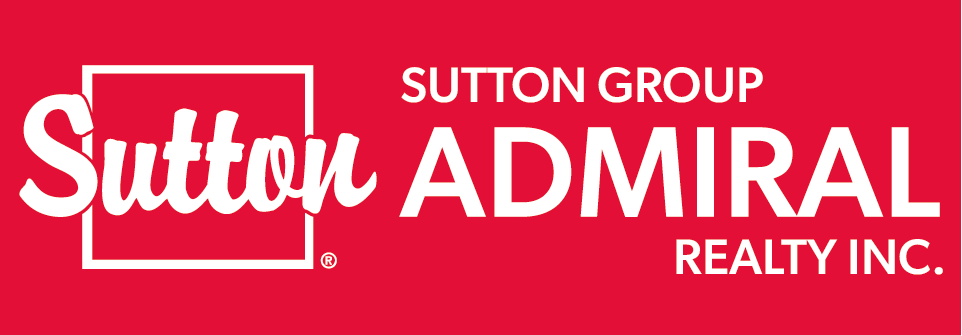Listings
All fields with an asterisk (*) are mandatory.
Invalid email address.
The security code entered does not match.
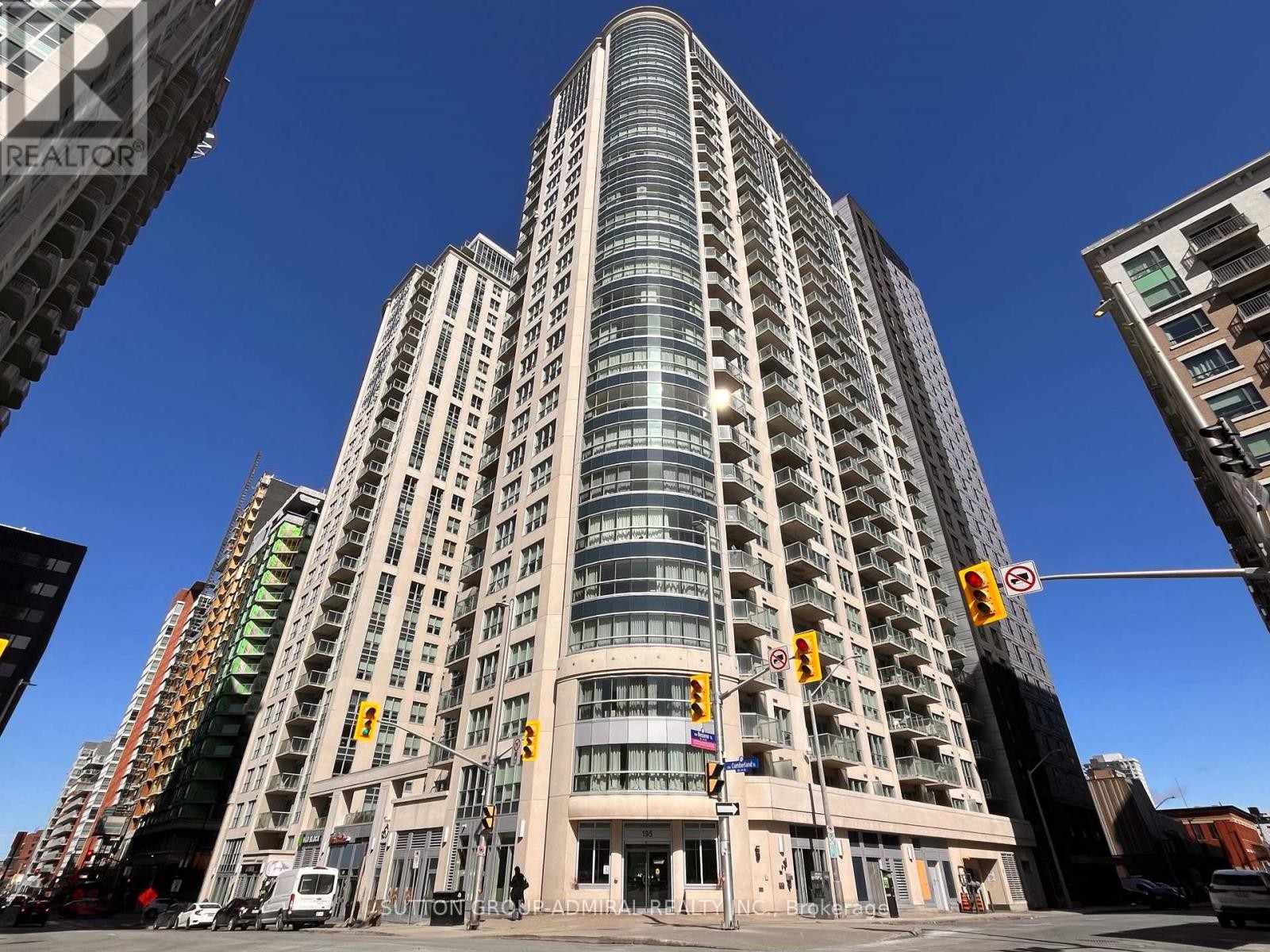
803 - 195 BESSERER STREET S
Ottawa, Ontario
Listing # X12248601
$419,900
1 Beds
/ 1 Baths
$419,900
803 - 195 BESSERER STREET S Ottawa, Ontario
Listing # X12248601
1 Beds
/ 1 Baths
Exceptional Location ! Spacious & Bright 660 sq ft Condo with Parking & Locker in the Heart of Downtown Ottawa. Generously Sized Rooms, Including A Bedroom With A King-Size Bed, Study Area, And Storage Space, This Condo Is Ideal For Professionals, Students, Or Anyone Seeking Comfort In A Central Location. Steps to the University of Ottawa, ByWard Market, Rideau Centre, Parliament Hill, Government Offices, Bar & Restaurants, Multiple Coffee Shops, Metro & Other Local Grocery Stories, Large Shopping Mall And Recreational Amenities. Premium Features Include: Hardwood Flooring Throughout, Eight and Half Foot Ceiling. Well-Designed Kitchen With Stainless Steel Appliances, Granite Countertops, And Extended Breakfast Bar. Unobstructed South-East View And Plenty Of Natural Light. Open Balcony To Enjoy Morning Sun And Cityscapes. Top-Tier Building Amenities: Indoor Pool, Fully Equipped Gym, Sauna, Party Room. Two Outdoor Patios. Whether You're Relocating, Working Remotely, Or Looking For A Hassle-Free Downtown Lifestyle, This Turnkey Unit Is Ready To Impress. Tastefully Organized, Fully Furnished 1-Bedroom Unit Offers An Unbeatable Combination Of Space, Style, and Convenience. Furniture Can Be Included. (id:7526)
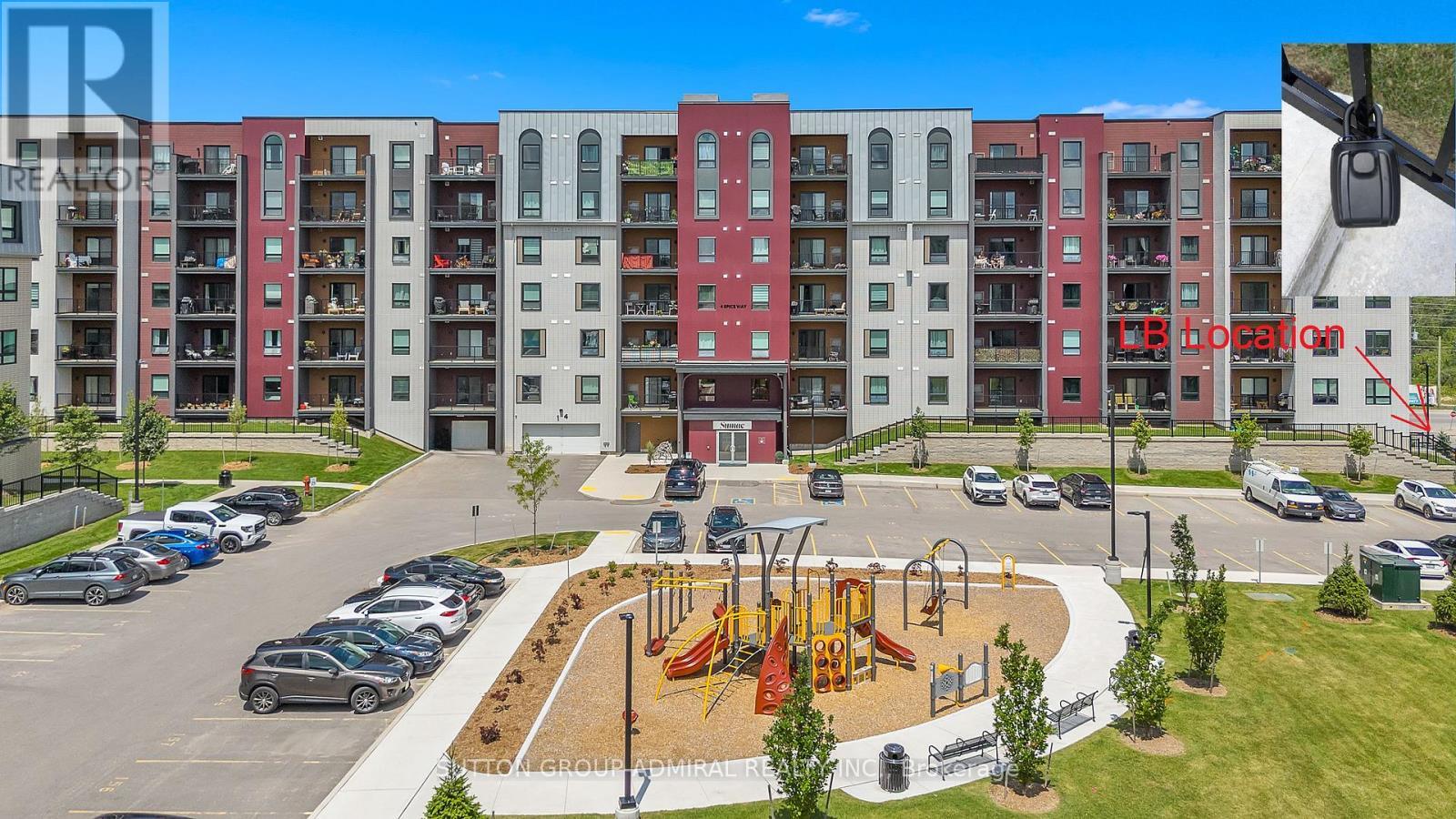
111 - 4 SPICE WAY
Barrie, Ontario
Listing # S12128219
$449,000
1+1 Beds
/ 1 Baths
$449,000
111 - 4 SPICE WAY Barrie, Ontario
Listing # S12128219
1+1 Beds
/ 1 Baths
New Upgraded Sun-Filled Unit Offers 1 Spacious Bedroom + Large Den ( Over 800 Sq Ft!) In Brand New Bistro 6 Sumac Condo. Bright And Cozy. 9' Smooth Ceilings, Large Windows And Balcony, Many Upgrades, Brand New S/S Appliances, Large Kitchen Granite Island, In-Unit Laundry And 1 Exclusive Parking Spot. Unique Amenities Will Include Gym & Yoga Space, Outdoor/Indoor Kitchen And Spice Library, Basketball Court And Playground Located In The Desirable South End In Barrie Seconds Away From Go Station, Friday Harbour, Hwy 400, Shopping, Rec, And More. Great Place To Call Home! (id:7526)
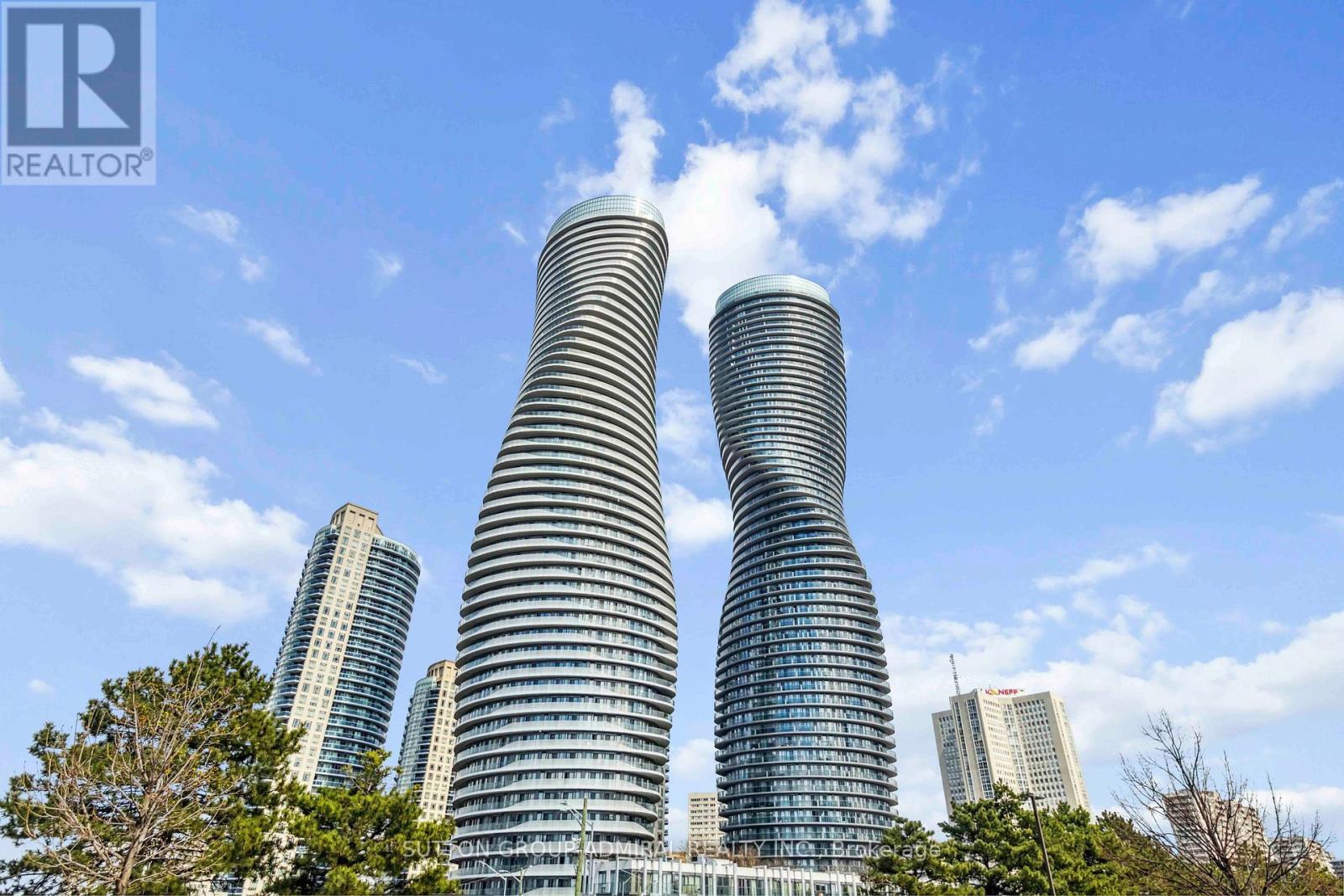
1301 - 50 ABSOLUTE AVENUE
Mississauga (City Centre), Ontario
Listing # W12168288
$455,000
1 Beds
/ 1 Baths
$455,000
1301 - 50 ABSOLUTE AVENUE Mississauga (City Centre), Ontario
Listing # W12168288
1 Beds
/ 1 Baths
Location, Location, Location - Marilyn Monroe Mississauga's Landmark Building. Bright & Spacious One Bedroom Suite With Unobstructed Breathtaking Panoramic Views From Large 255 Sq. Ft. Balcony, Stainless Steel Appliances. 1 Parking (Oversized), 1 Storage Locker, 24-Hour Concierge, Steps To Square One Shopping Centre, Public Transit At Front Door, 30,000 Square Feet Of Recreational Facilities, Cardio Room, Weight Room, Basketball, Squash Room, Lounge, Running Court, Indoor And Outdoor Swimming Pool And Much Much More. (id:7526)
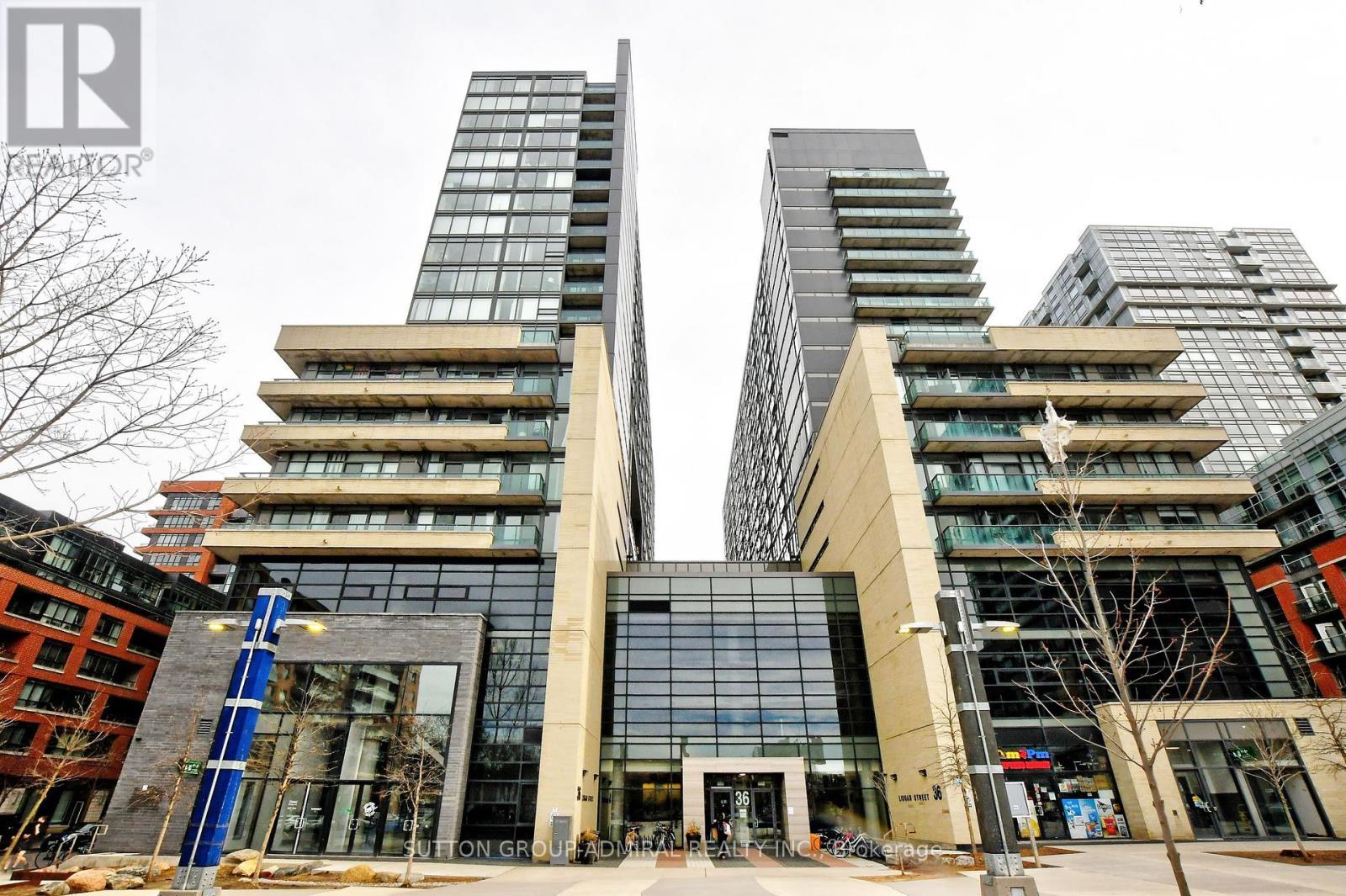
1111E - 36 LISGAR STREET
Toronto (Little Portugal), Ontario
Listing # C12006303
$458,800
1+1 Beds
/ 1 Baths
$458,800
1111E - 36 LISGAR STREET Toronto (Little Portugal), Ontario
Listing # C12006303
1+1 Beds
/ 1 Baths
Welcome to Edge On Triangle Park, ideally located in the vibrant neighborhood of Little Portugal! This bright and spacious 1-bedroom plus den unit offers a modern open-concept layout perfect for both end users and investors. Featuring sleek stainless steel appliances, the kitchen is perfect for preparing meals. The primary bedroom boasts a large W/I closet. The unit also features a full 4 piece bath W/Tub and offers stunning clear views of the iconic CN Tower. Whether you're looking for a stylish new home or a smart investment, this property is sure to impress. Dont miss out on this exceptional opportunity! (id:7526)
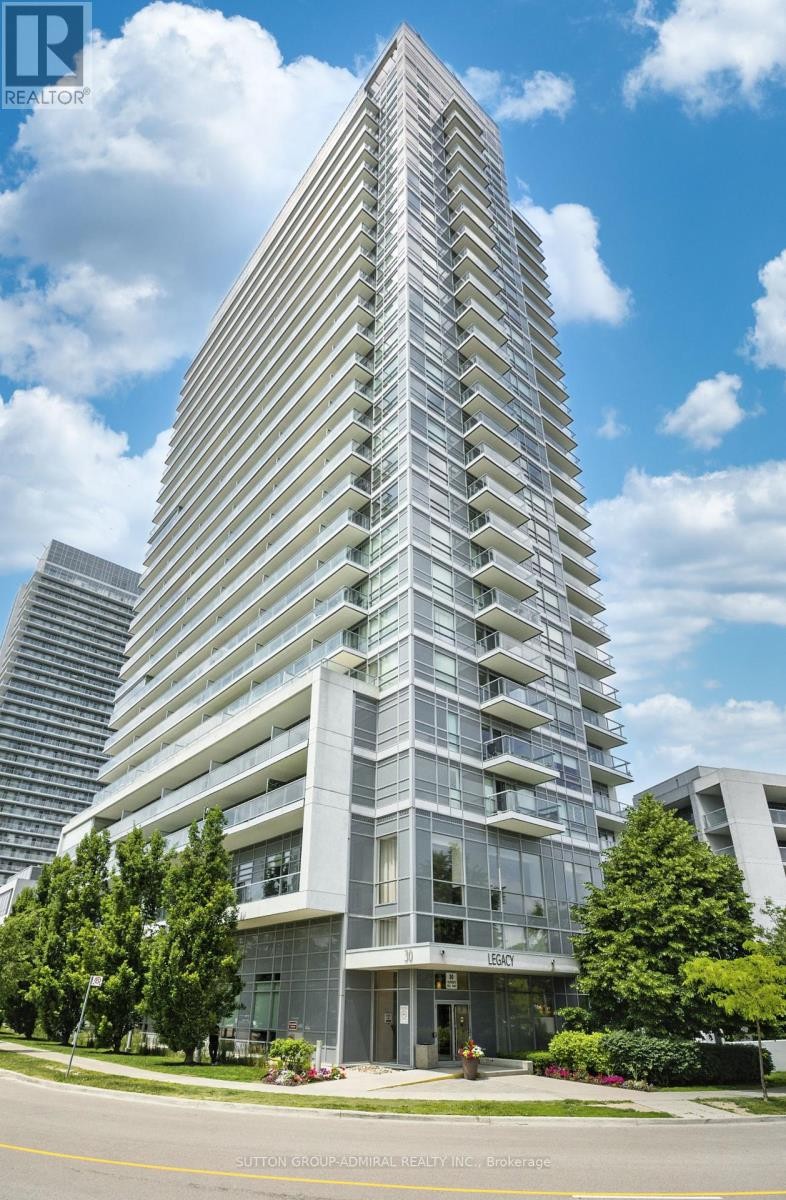
1408 - 30 HERONS HILL WAY
Toronto (Henry Farm), Ontario
Listing # C12243005
$458,800
1 Beds
/ 1 Baths
$458,800
1408 - 30 HERONS HILL WAY Toronto (Henry Farm), Ontario
Listing # C12243005
1 Beds
/ 1 Baths
Welcome to this modern, freshly painted 1-bedroom, 1-bath suite in the vibrant Henry Farm community. Offering 520 sq ft of efficient, well-designed living space, this condo features floor-to-ceiling windows that fill the home with natural light with south exposure and provide stunning CN tower views. The open-concept layout is complemented by a sleek kitchen with granite countertops, new dishwasher and microwave, contemporary cabinetry, and quality finishes throughout. Enjoy a spacious balcony, perfect for morning coffee or evening unwinding.Residents benefit from resort-inspired amenities including a full fitness centre, indoor pool,sauna, rooftop lounge, BBQ area, movie room, party and game rooms, guest suites, and ample visitor parking. Conveniently located just minutes to Hwy 401/404, with the Don Mills Subway Station and TTC steps away. You're also close to Fairview Mall, T&T Supermarket, parks, and top dining options. Ideal for first-time buyers, investors, or professionals, this turnkey suite offers comfort, location, and lifestyle all in one! Your opportunity awaits! (id:7526)
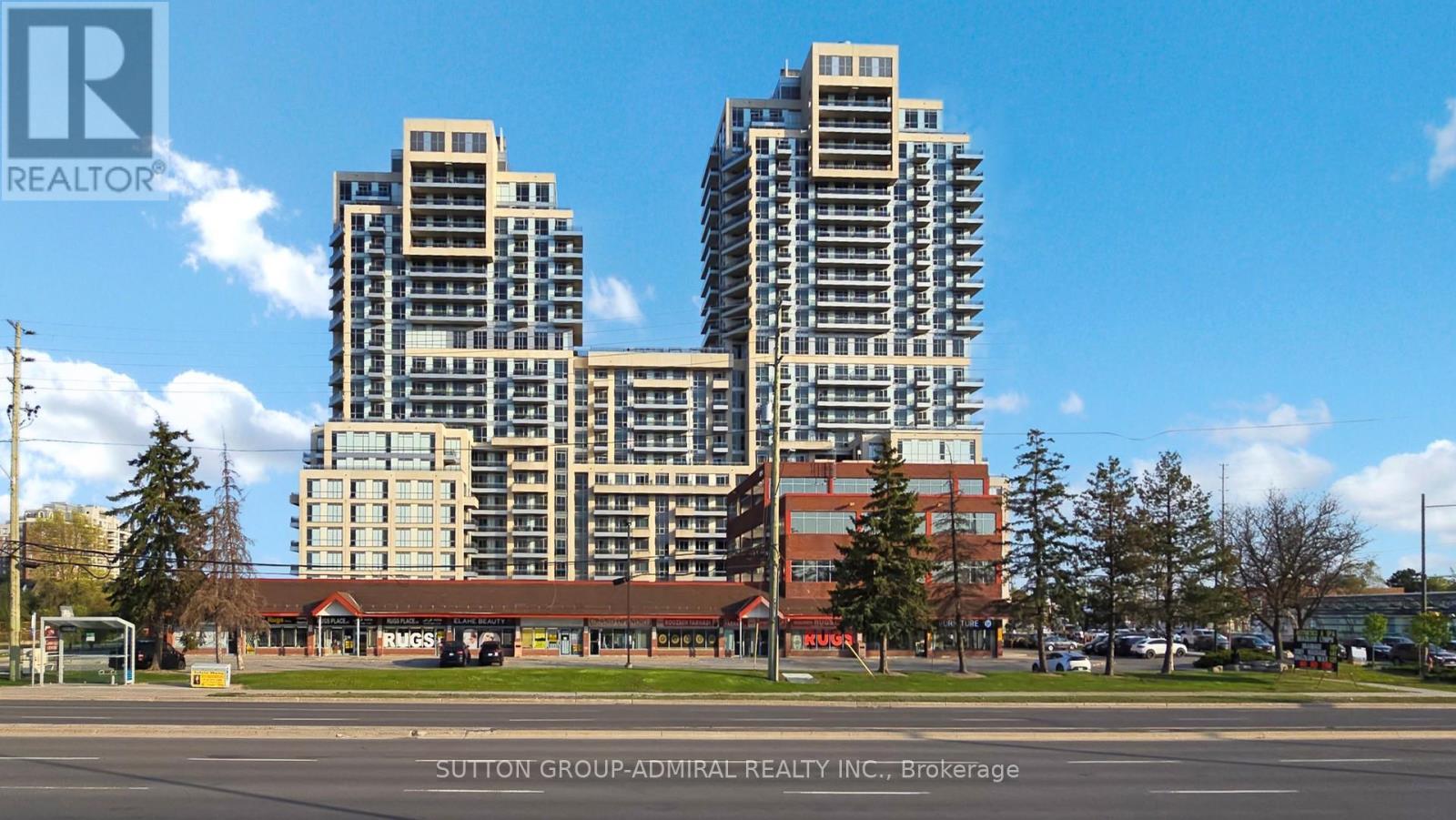
1711 - 9205 YONGE STREET
Richmond Hill (Langstaff), Ontario
Listing # N12189714
$469,000
1 Beds
/ 1 Baths
$469,000
1711 - 9205 YONGE STREET Richmond Hill (Langstaff), Ontario
Listing # N12189714
1 Beds
/ 1 Baths
Discover modern urban living at 9205 Yonge St #1711 in Richmond Hill, a bright and luxurious 1 bed + 1 bath corner suite in the sought-after SkyCity Condos! With floor-to-ceiling windows that showcase panoramic views, an open concept living area with hardwood floors, a contemporary kitchen with quartz countertops and stainless steel appliances, and a spacious bedroom complemented by a stylish bathroom with modern fixtures. Enjoy a wraparound balcony perfect for morning coffees or evening sunsets and take advantage of exceptional building amenities including a 24/7 concierge, indoor pool, gym, yoga studio, sauna, spa, party room, guest suites, and a rooftop terrace with BBQ and lounge areas, all just steps from Hillcrest Mall, dining, grocery stores, transit, and convenient highways for an unparalleled blend of luxury, comfort, and accessibility. (id:7526)

56 LAKESIDE TERRACE
Barrie (Little Lake), Ontario
Listing # S12252497
$469,000
1 Beds
/ 1 Baths
$469,000
56 LAKESIDE TERRACE Barrie (Little Lake), Ontario
Listing # S12252497
1 Beds
/ 1 Baths
WELCOME HOME TO BARRIE'S NEW LAKEVU CONDOS! VERY CLOSE TO HWY 400 & ONLY 10 MINS FROM DOWNTOWNBARRIE W/ BRAND NEW 1 BEDROOM OPEN CONCEPT CONDO FEATURING MODERN TECHNOLOGY HOME LOCK,SECURITY (1VALET) & THERMOSTAT SYSTEMS, WHIRLPOOL S/S APPLIANCES, A PRIVATE BALCONY, OWNEDLOCKER & 1 PARKING SPACES! THIS BUILDING'S LUXURIOUS AMENITIES INCLUDE A PET SPA, GUEST SUITES,GAMES RM, EXERCISE RM, PARTY RM, SECURITY GUARD, ROOFTOP/ TERRACE W/ BBQS OVERLOOKING THE LAKE& AMPLE VISITOR PARKING. (id:7526)
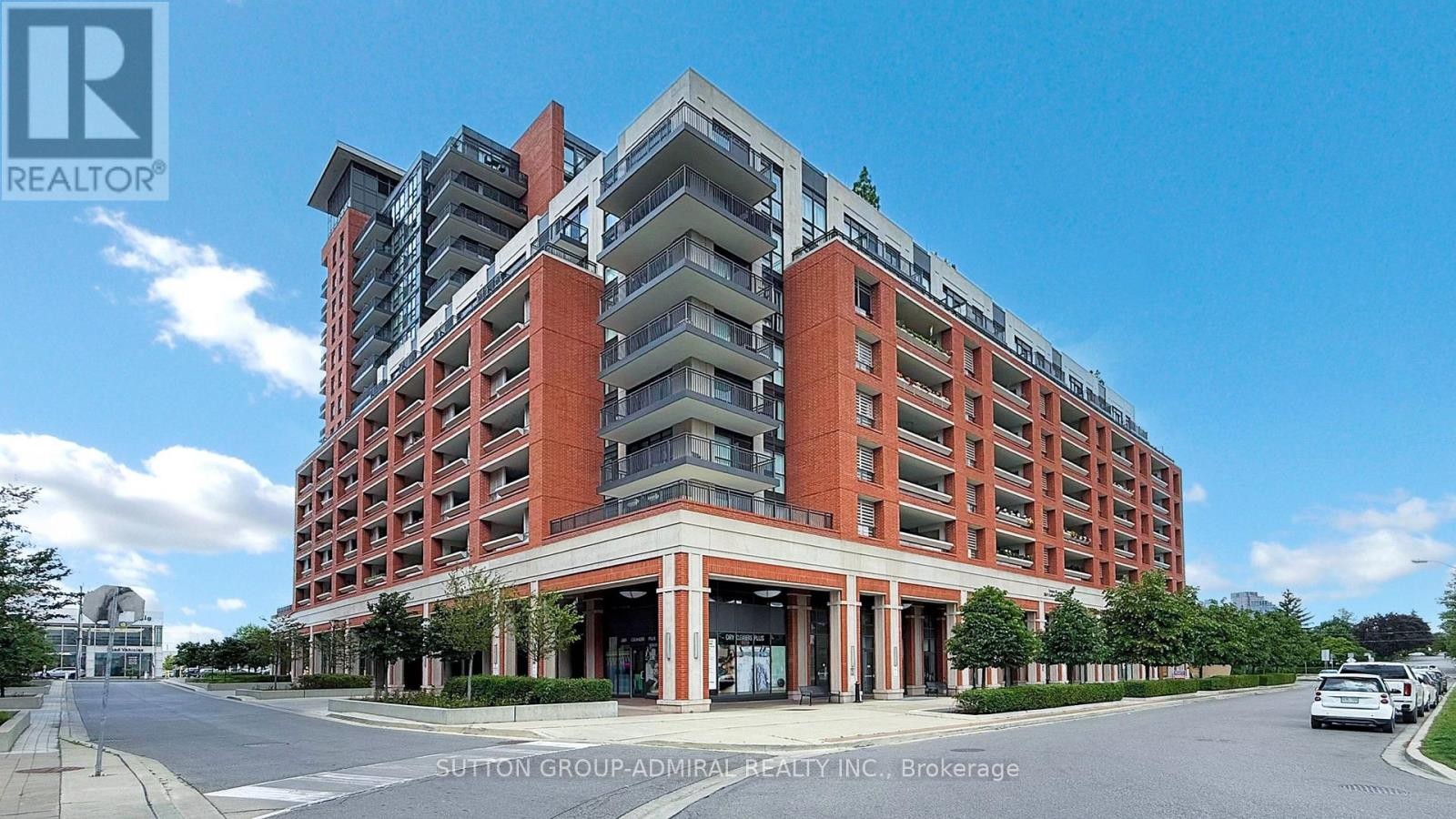
411 - 3091 DUFFERIN STREET
Toronto (Yorkdale-Glen Park), Ontario
Listing # W12213291
$478,888
1 Beds
/ 1 Baths
$478,888
411 - 3091 DUFFERIN STREET Toronto (Yorkdale-Glen Park), Ontario
Listing # W12213291
1 Beds
/ 1 Baths
Welcome to Treviso III, the lifestyle destination at Dufferin & Lawrence's most iconic condominium. Tucked into the vibrant heart of the city, this 1-bed, 1-bath suite delivers a curated blend of comfort, style, and effortless living. Step into the chic, hotel-inspired lobby - a stylish first impression that sets the tone for what's waiting upstairs; pure, suite-level perfection. Home never felt so right! Enjoy the well-appointed living space with an open-concept kitchen - featuring stainless steel appliances, granite counters, and cupboard space galore. Whether you're cooking up a storm, sneaking a midnight snack, or hosting wine-and-cheese night, this layouts got you. The living room is sun-drenched and spacious, with floor-to-ceiling windows and a walkout to a large private terrace overlooking the serene courtyard and gardens; yes, its as peaceful as it sounds. The raised ceilings continue into the primary bedroom, which feels more retreat than room. Bright, airy, with a double closet and so much natural light you'll need an extra snooze button. Cozy Sunday sleep-ins just got a serious upgrade. P.S. Laminate flooring flows throughout the unit. Now lets talk Treviso. This building brings the amenity game: rooftop pool, outdoor BBQs, lush courtyard, party room, gym, visitor parking, and 24-hour security for that extra peace of mind. Location-wise, you're in the heart of it all close to TTC, Yorkdale, Dufferin Mall, Subway access, the 401, Dufferin Grove Park, and local fan-favourite Delicacy Kitchen. Whether you're single, coupled-up, investing, or just know a great deal when you see one - this is double trouble in the best way! Start your next chapter in style.........but hurry this page is turning fast. (id:7526)
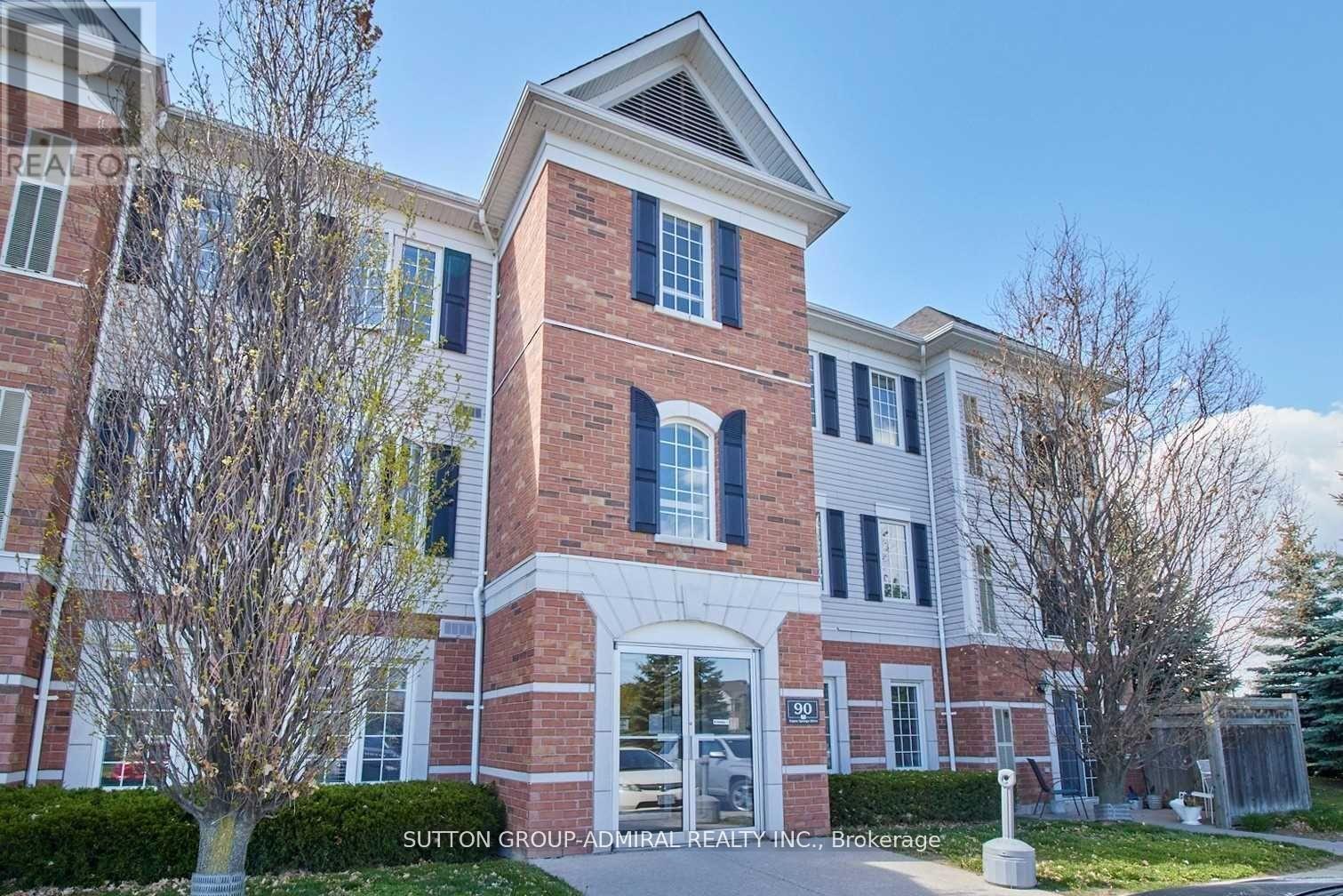
207 - 90 ASPEN SPRINGS DRIVE
Clarington (Bowmanville), Ontario
Listing # E12118382
$479,999
2 Beds
/ 1 Baths
$479,999
207 - 90 ASPEN SPRINGS DRIVE Clarington (Bowmanville), Ontario
Listing # E12118382
2 Beds
/ 1 Baths
Beautiful & Bright 2 Bdrm End Unit W/Extra Living Room Window! Juliette Balcony W/Sunny Western Views. S/S Fridge & Stove, Built-In Dishwasher, Stacked Full-Size Washer/Dryer, Hot Water Tank Owned. Freshly Painted W/Laminate Flrs Thru-Out. Ceramic Backsplash, Pantry W/Built-In Shelves & Barn Door Feature. Updated Lighting, Closet Organizers In Bdrms. Move-In Ready! Low Maintenance Fees!. Owned Parking Spot Just In Front Of Building Entrance. Situated steps from public transit, parks, schools, and shopping centers, with easy access to GO Transit and Highway 401 for effortless commuting. Don't miss the chance to experience the welcoming and vibrant community of Bowmanville. **EXTRAS** S/S Fridge & Stove, Built-In Dishwasher, Stacked Full-Size Washer/Dryer. Freshly Painted W/Laminate Flrs Thru-Out. Ceramic Backsplash, Pantry W/Built-In Shelves & Barn Door Feature. Updated Lighting, Closet Organizers In Bdrms (id:7526)
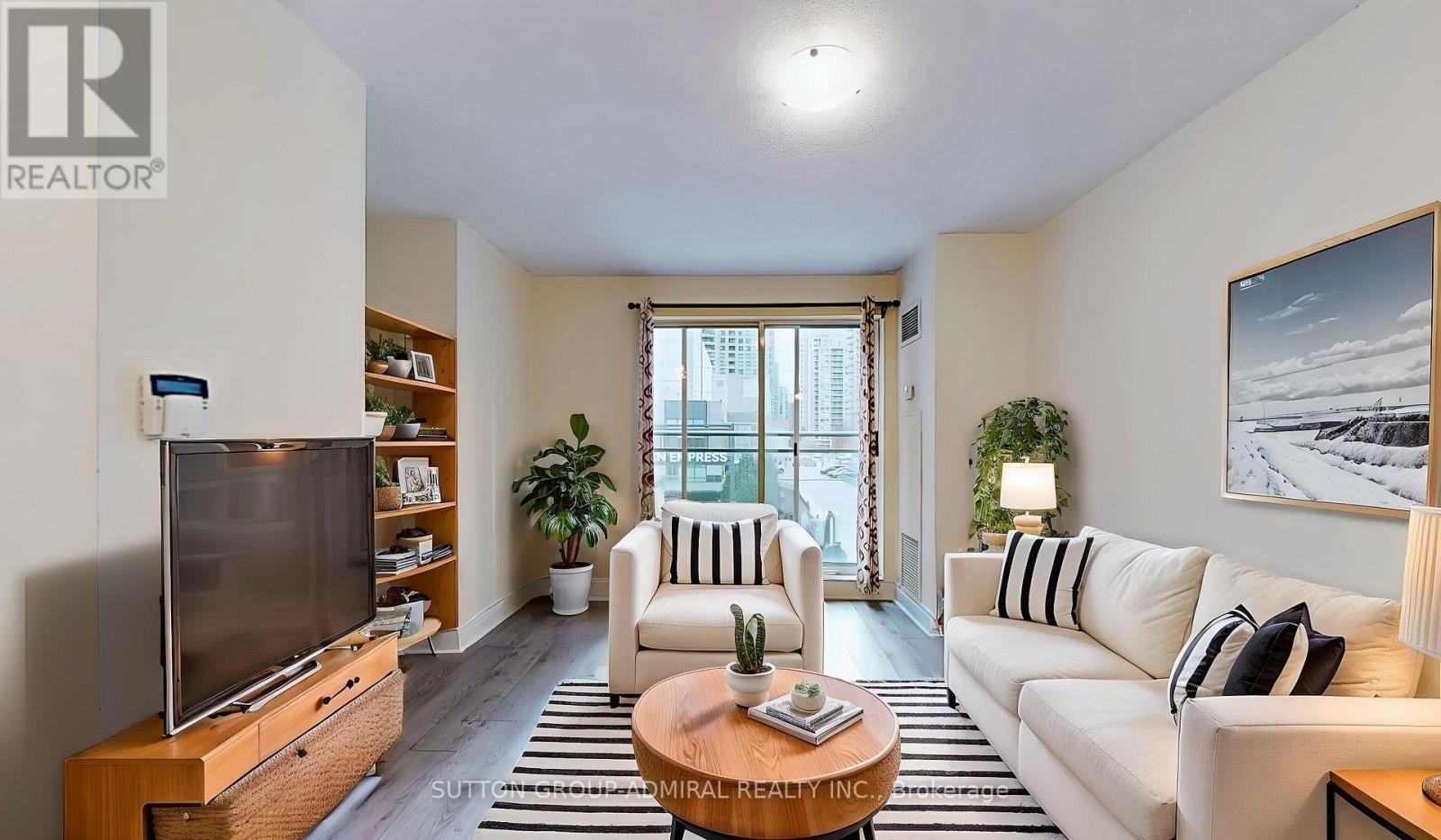
313 - 21 HILLCREST AVENUE
Toronto (Willowdale East), Ontario
Listing # C12213754
$485,000
1 Beds
/ 1 Baths
$485,000
313 - 21 HILLCREST AVENUE Toronto (Willowdale East), Ontario
Listing # C12213754
1 Beds
/ 1 Baths
Welcome to 21 Hillcrest Ave #313 - a rare gem in the heart of North York! This bright and spacious unit offers a smartly designed open layout with no wasted space, perfect for modern living. Freshly updated in 2024 with new laminate flooring and a fresh coat of paint, it's completely move-in ready. Located in one of the area's most sought-after buildings, you're just steps from the subway, TTC, top-rated restaurants, shopping, parks, schools, and major attractions like the Toronto Centre for the Arts. The building boasts an impressive list of amenities including an indoor pool, whirlpool, steam room, fitness centre, movie theatre, multipurpose room, guest suites, visitor parking, and an outdoor BBQ area. Whether you're a first-time buyer, downsizer, or investor, this is a fantastic opportunity in a prime location. Includes 1 parking space. Everything you need is right at your doorstep, don't miss this one! **EXTRAS** Listing contains virtually staged photos. (id:7526)
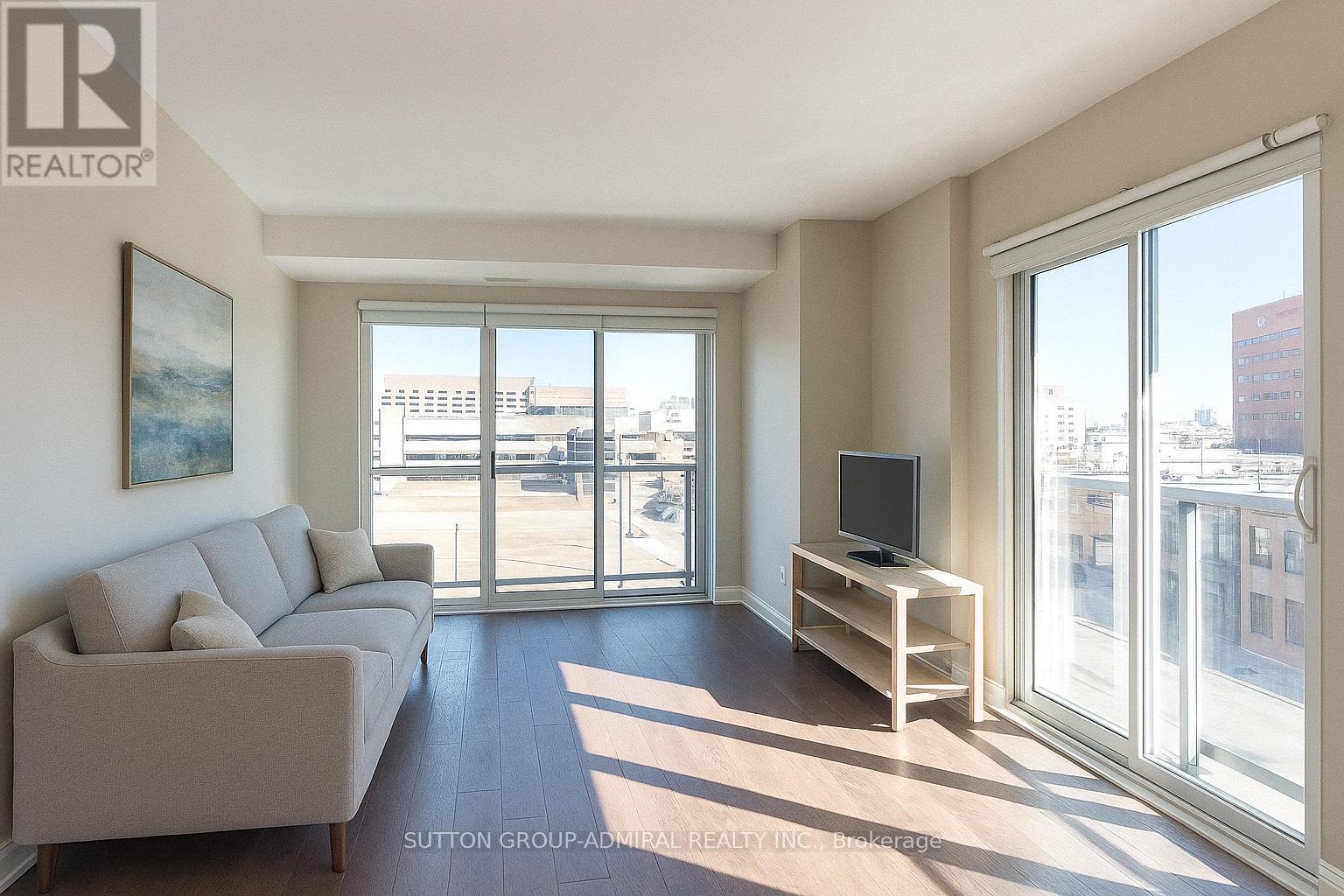
305 - 44 BOND STREET W
Oshawa (O'Neill), Ontario
Listing # E12090845
$489,000
2+1 Beds
/ 2 Baths
$489,000
305 - 44 BOND STREET W Oshawa (O'Neill), Ontario
Listing # E12090845
2+1 Beds
/ 2 Baths
Welcome to 44 Bond Street West A Bright & Spacious Corner Unit in the Heart of Downtown Oshawa!This gorgeous 1+Den suite offers an unbeatable combination of space, natural light, and convenience. Located in one of Oshawas most walkable neighborhoods, you're just steps to transit, shops, restaurants, schools, UOIT/DC, and beautiful parkseverything you need is right at your doorstep.Inside, you'll find an extremely bright, open-concept layout with large windows throughout. The generous living space is complimented by lovely laminate flooring (2019) and a well-designed kitchen with full-size appliances including a cooktop/oven, microwave, fridge, and dishwasher. The large den is ideal for a home office, nursery, or guest space.This corner unit also includes ensuite laundry (stackable washer & dryer), 1 parking space, and 1 locker for added convenience.Whether you're a first-time buyer, investor, or downsizer, this unit offers incredible value in a prime downtown location. (id:7526)
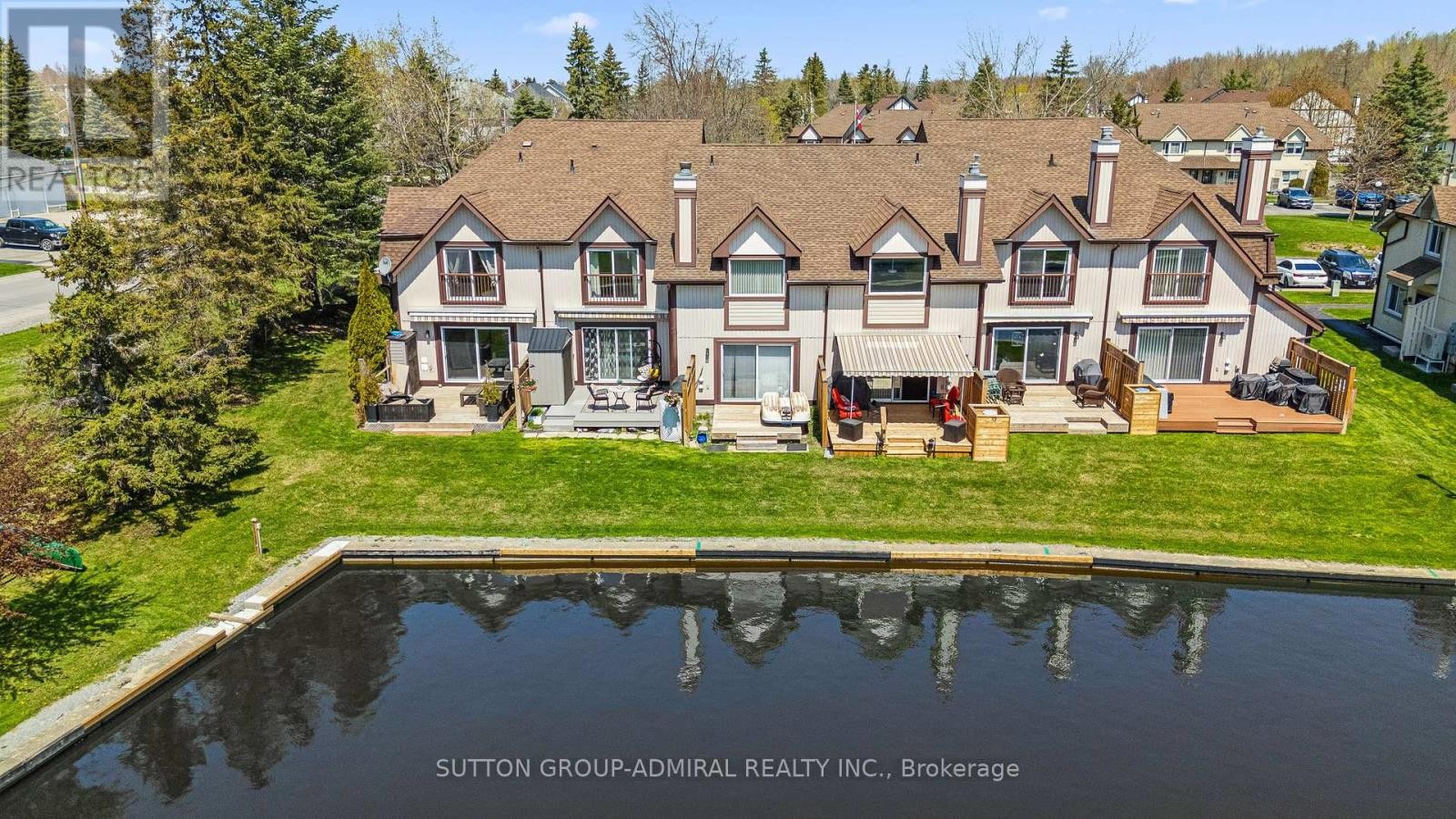
35 - 21 LAGUNA PARKWAY
Ramara (Brechin), Ontario
Listing # S12233497
$495,000
3 Beds
/ 3 Baths
$495,000
35 - 21 LAGUNA PARKWAY Ramara (Brechin), Ontario
Listing # S12233497
3 Beds
/ 3 Baths
Waterfront Living at Its Best in Lagoon City! This beautifully maintained 3-bedroom, 3-bathroom townhouse offers the ultimate lifestyle with private backyard boat mooring, allowing you to cruise directly into Lake Simcoe and the Trent-Severn Waterway right from your own property! Fresh, bright, and move-in ready, this home features a spacious open-concept layout, an updated kitchen with quartz countertops, and large windows that flood the living space with natural light. Enjoy relaxing or entertaining in the inviting living room with walkout to your private sundeck overlooking the canal, perfect for morning coffee, BBQs, or fishing from your own backyard. The upper-level primary suite offers tranquil water views, and a full ensuite bath. Two additional bedrooms, a second full bathroom provide flexibility for families, guests, or work-from-home living.Located in one of Ontarios most unique waterfront communities, Lagoon City offers 2 private beaches, tennis/pickleball courts, marina, restaurants, community centre, yacht club, and miles of walking & biking trails all within 90 minutes of the GTA. With municipal services, year-round road maintenance, and a vibrant active community, this is the perfect year-round home or weekend escape. Whether you're boating, fishing, or just enjoying the view your waterfront (id:7526)
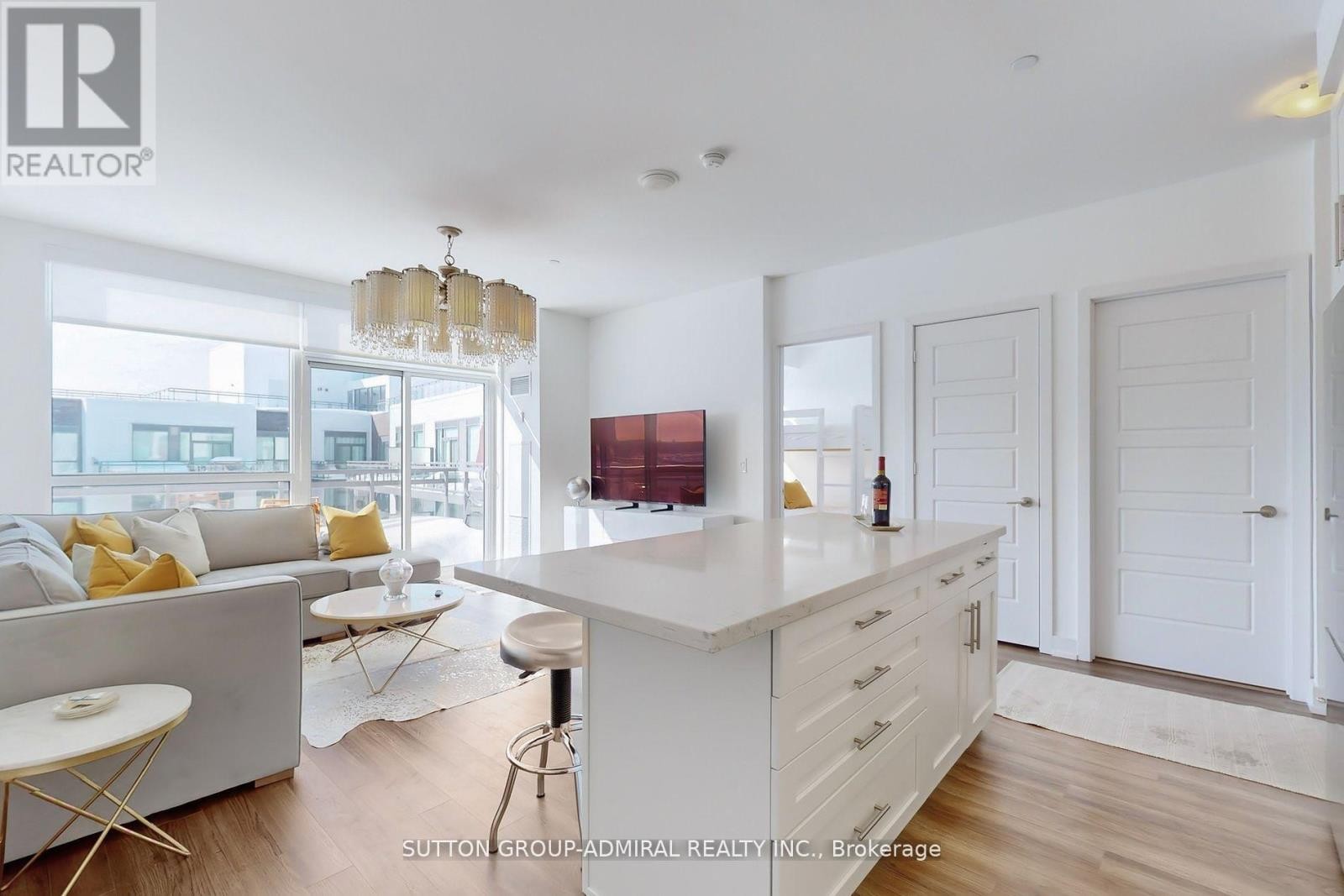
C420 - 301 SEA RAY AVENUE
Innisfil, Ontario
Listing # N12235193
$498,888
2 Beds
/ 2 Baths
$498,888
C420 - 301 SEA RAY AVENUE Innisfil, Ontario
Listing # N12235193
2 Beds
/ 2 Baths
**Fully furnished Irresistible penthouse ** boasting stunning Lake views, expansive courtyard vistas, and soaring ceilings, epitomizing the pinnacle of luxury living at the esteemed Friday Harbour Resort. This magnificent two-bedroom, two-bathroom penthouse, spanning 810 square feet boasts ceilings that amplify the sense of space, complemented by an open-concept layout. The modern kitchen, replete with an island, quartz countertops, and upgraded cabinetry, provides the perfect setting for entertaining. Floor-to-ceiling windows, and a spacious living room, offer breathtaking vistas, while the expansive balcony provides a serene ambiance, overlooking Lake Simcoe and the Friday Harbour marina. Witness the spectacular sunrise and sunset in this southwest-facing penthouse. This upscale residence features premium upgrades, including heated floors in both bathrooms. The penthouse comes fully furnished, ensuring a lavish living experience. Additional amenities include a premium underground parking spot and a storage locker. Enjoy access to the beach, marina, golf course, and fitness centre, making this a true all-season resort destination. Embrace a lifestyle of luxury and leisure, with a diverse array of activities available year-round. Extras include lifestyle investment, monthly club fees $224.97, annual resort fee of $1,684.15, the buyer is responsible for paying 2% plus HST for the Friday Harbour association fee. This lavish, beautifully decorated condo presents a unique opportunity for a discerning buyer. (id:7526)
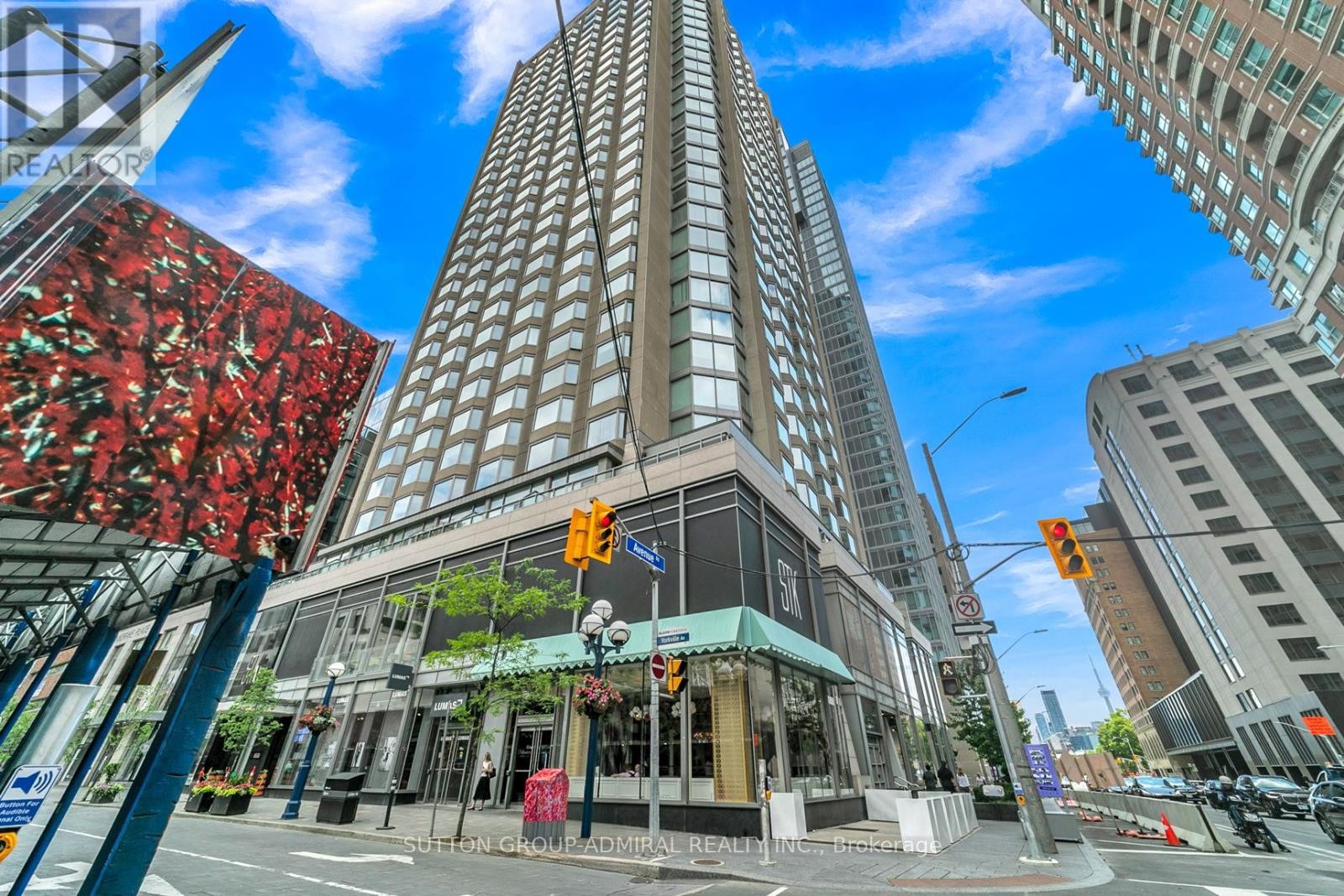
1908 - 155 YORKVILLE AVENUE
Toronto (Annex), Ontario
Listing # C12236255
$499,000
1 Baths
$499,000
1908 - 155 YORKVILLE AVENUE Toronto (Annex), Ontario
Listing # C12236255
1 Baths
Live (and Earn!) In the Heart of Yorkville Step into style with this beautifully furnished bachelor suite, a sleek, modern space with 1 bath, ready for living or hosting. Whether you're an end-user looking for a chic urban retreat or an investor eyeing an Airbnb income, this is your turn-key solution. Bright, south-facing unit with smart layout & contemporary finishes Stunning views of the TIFF action and main strip. Located in one of Toronto's few Airbnb-approved buildings. Experience the excitement of the city right from your window during the Toronto International Film Festival, the street below transforms into a pedestrian-only celebration, giving you a front-row seat to all the action. This is an exceptional space for short-term rentals, with a proven record of five-star stays. Originally designed for hospitality, the building blends comfort with style. Enjoy resort-style amenities: a fully-equipped gym, elegant party room, and 24-hour concierge & security outside your door. Yorkville's finest iconic restaurants, luxury boutiques, and easy transit access. (id:7526)
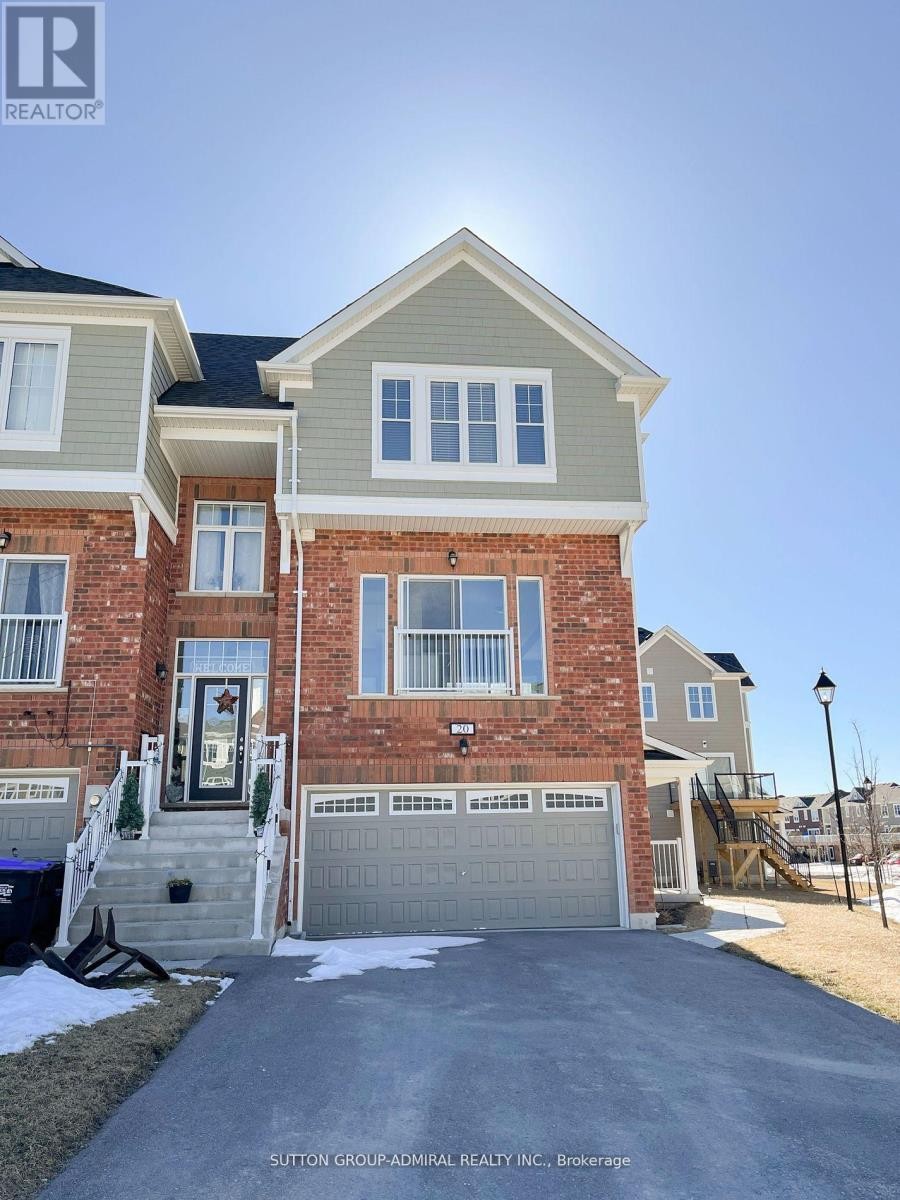
20 SURF DRIVE
Wasaga Beach, Ontario
Listing # S12222958
$499,000
3 Beds
/ 3 Baths
$499,000
20 SURF DRIVE Wasaga Beach, Ontario
Listing # S12222958
3 Beds
/ 3 Baths
*Rarely Offered Executive Freehold Corner Townhouse with one of the biggest lot and Backyard area*Located In Sought-After Lifestyle Community;*3 Spacious Bedrooms, Double Car Garage;*Modern Contemporary Open-Concept Floor plan;*High Ceilings & Large Windows With Lots Of Natural Light; Upgraded Kitchen W/Breakfast Island,*Quartz Counter & Back-splash, Lots of Storage Space & Large Breakfast Area; Over-sized Great Room With Large Windows & Cozy Finishes*Large Primary Bedroom W/Ensuite & Large Closet And Wall To Wall Windows;*Appliances And Light Fixtures; Conveniently Located Steps To Golf Course & Across The Street From Park;*Just Minutes To Beach 1, Schools, Shopping, Restaurants & All Local Amenities! This Home Is A Must-See!!! (id:7526)
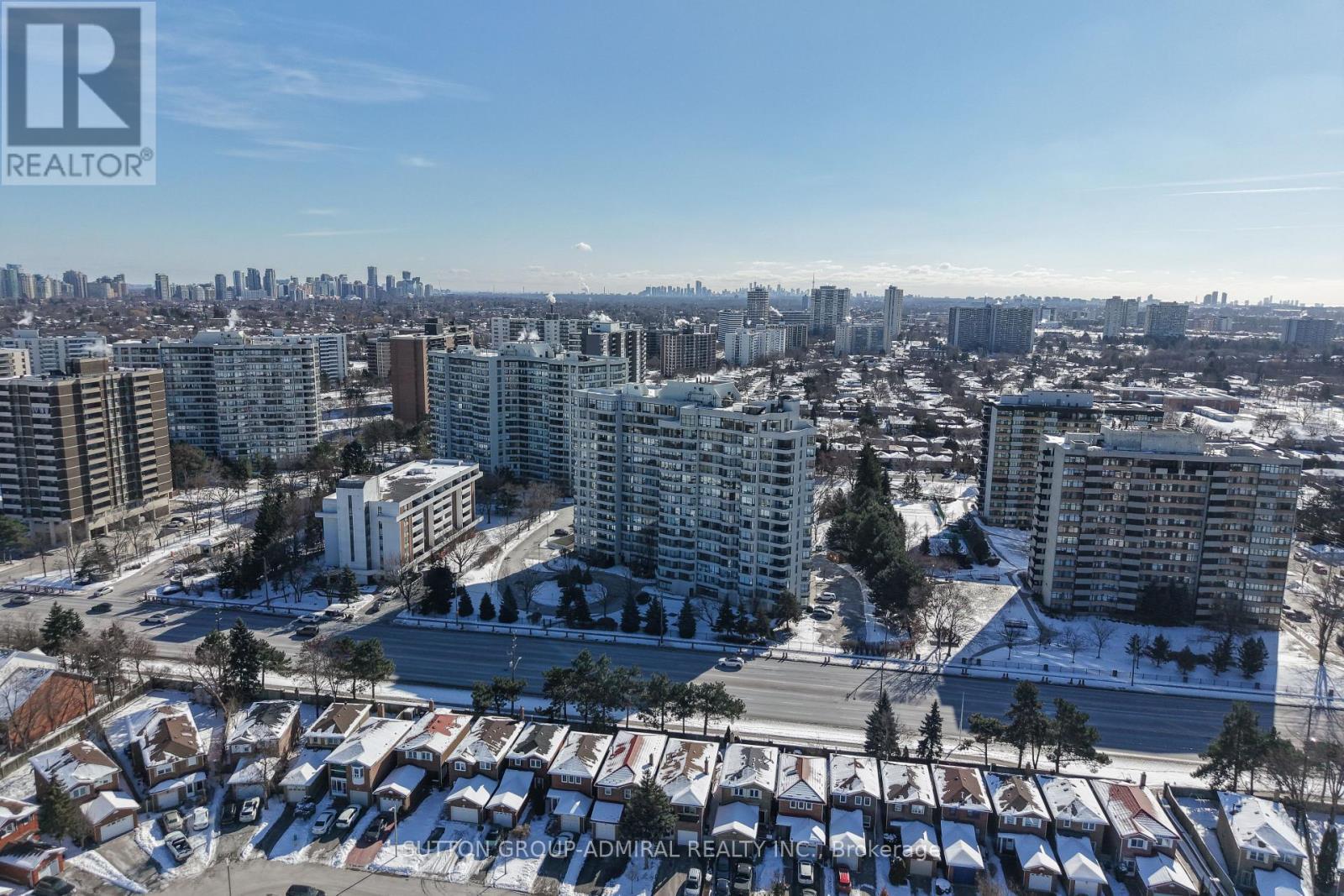
314 - 1131 STEELES AVENUE W
Toronto (Westminster-Branson), Ontario
Listing # C12195555
$499,000
2 Beds
/ 2 Baths
$499,000
314 - 1131 STEELES AVENUE W Toronto (Westminster-Branson), Ontario
Listing # C12195555
2 Beds
/ 2 Baths
Rare Gem at 1131 Steeles Ave W #314 2 Bed, 2 Bath, 1,151 Sq. Ft. Only $499,000! Bright, spacious, and full of potential! This 2-bedroom, 2-bath suite offers 1,151 sq. ft. of well-designed living with a sun-filled solarium, split-bedroom layout, ensuite laundry, and underground parking. Located in a secure community with 24-hour gated access and resort-style amenities: indoor/outdoor pools, gym, tennis courts, sauna, and more. Steps to public transit, shopping plazas, schools, and nearby parks.A fantastic opportunity in a prime North York location all for just $499,000! (id:7526)
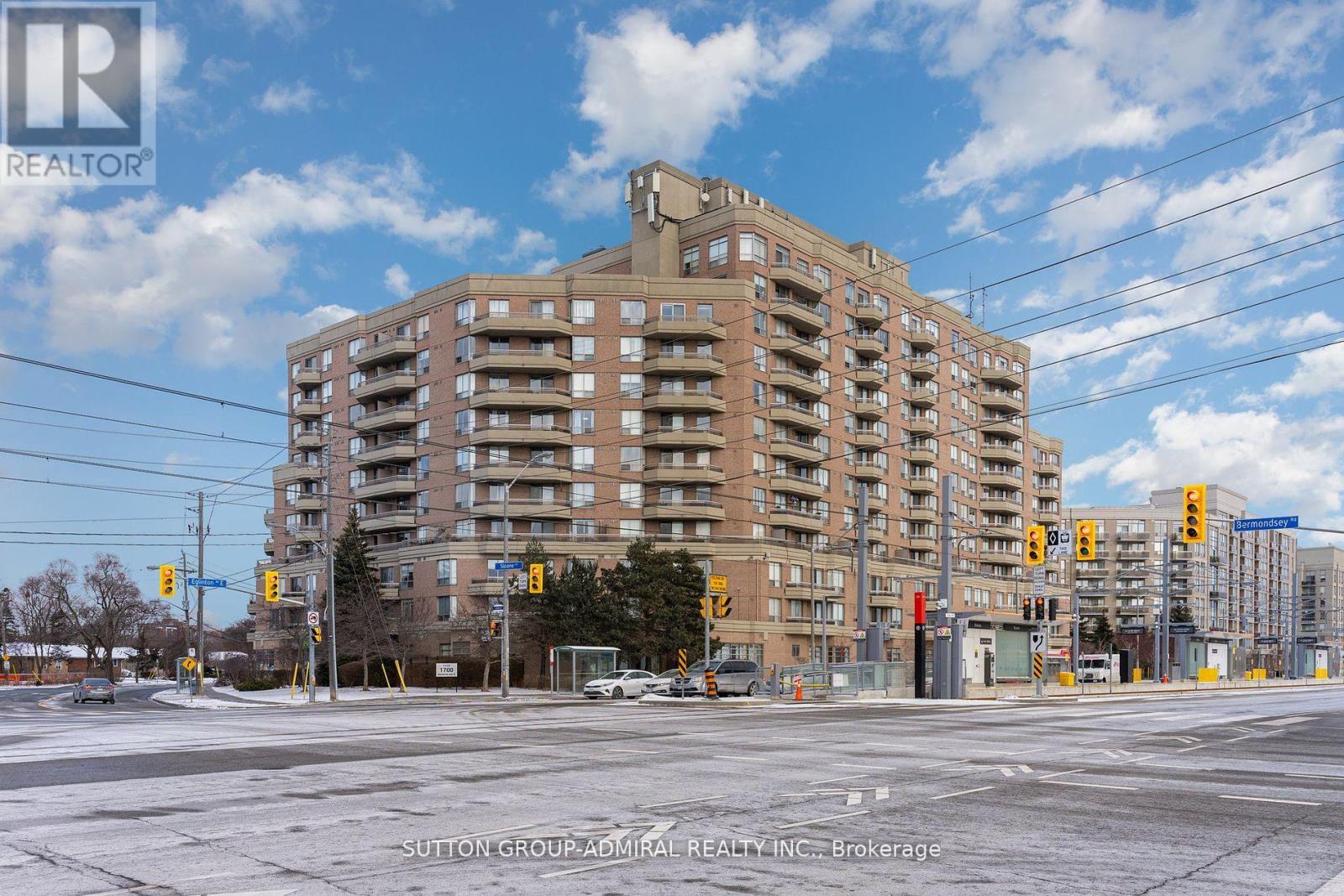
618 - 1700 EGLINTON AVENUE E
Toronto (Victoria Village), Ontario
Listing # C12085021
$499,000
1 Beds
/ 1 Baths
$499,000
618 - 1700 EGLINTON AVENUE E Toronto (Victoria Village), Ontario
Listing # C12085021
1 Beds
/ 1 Baths
Bright and Spacious One Bedroom, One Bathroom Suite, Includes One Parking Spot & One Locker. Conveniently Located Near Public Transport. Large Mirrored Doubled Closet In Foyer. Eat-In Kitchen Overlooks Dining/Living Room Area. New Stove, Fridge and Dishwasher. Ensuite Laundry. 4 Pc bath. Bedroom Features A Walk-In Closet, And Plenty Of Room For Funiture. Open Concept Living/Dining Room Combined. Walk-Out To Private Balcony With Beautiful Views Facing Southwest. You Can See Toronto's Skyline In The Distance. Locker Included. New LRT & TTC Out Front. Minutes to DVP, 4210, Shops, Schools, Restaurants, Parks And More! A Must See!! **EXTRAS** Building Amenities Include; 24 Hours Concierge, Gym, Whirlpool, Sauna, Outdoor Pool, Tennis Court, Library, Media Room, Bollards Room, Party/Meeting Room, Guest Suites, And Visitor Parking (Underground & Surface) (id:7526)

192 FRUITLAND ROAD
Hamilton (Stoney Creek), Ontario
Listing # X12242925
$499,000
2 Beds
/ 1 Baths
$499,000
192 FRUITLAND ROAD Hamilton (Stoney Creek), Ontario
Listing # X12242925
2 Beds
/ 1 Baths
Attention investors. Great opportunity in Stoney Creek Prime residential area. Easy Access from highway. Next door to new future development. Large frontage. Property is under POS. Buyer to do due diligence. Part of a larger lot of connecting properties. 190 and 188 Fruitland. (id:7526)
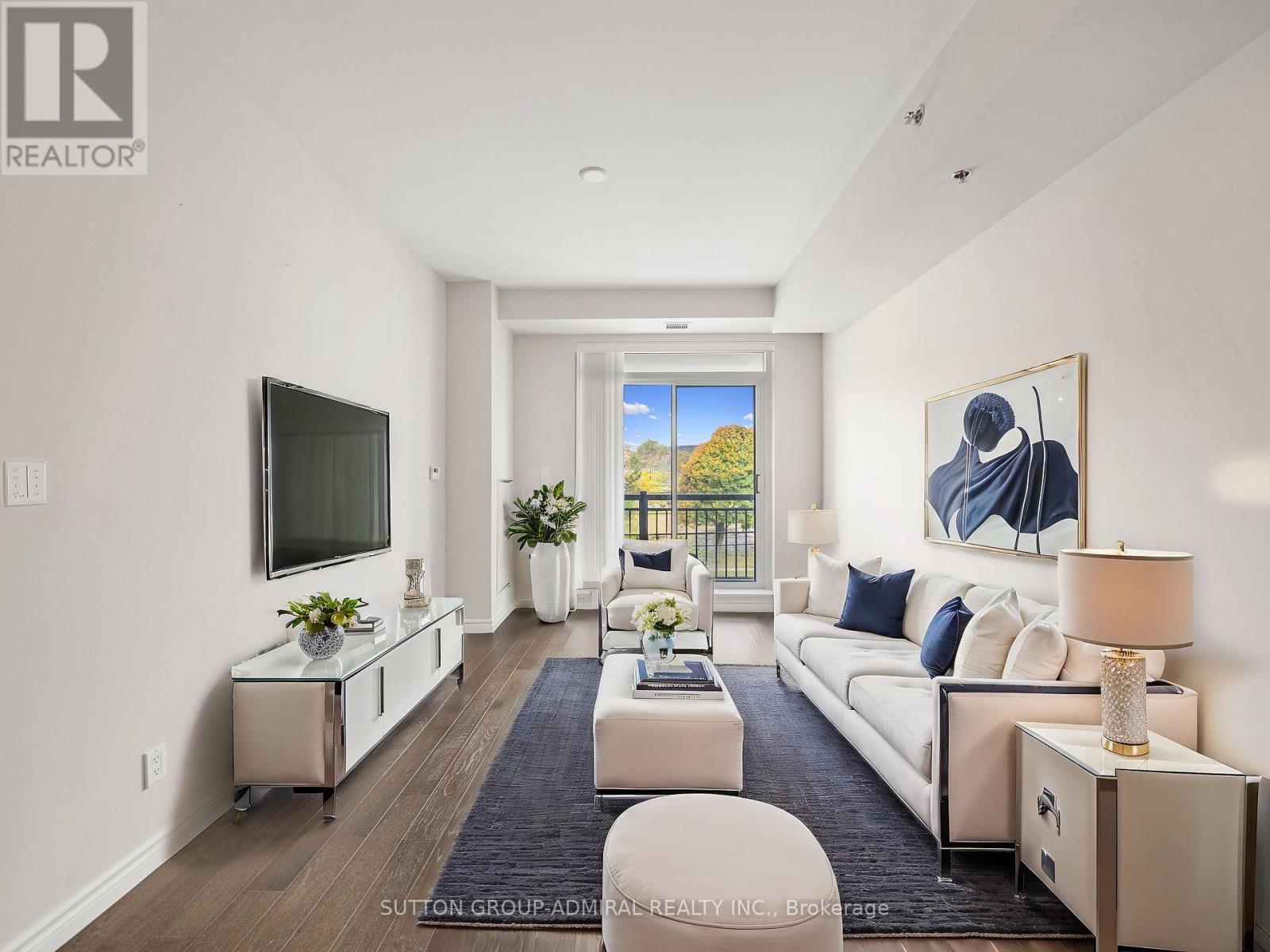
204 - 34 PLAINS ROAD E
Burlington (LaSalle), Ontario
Listing # W12039999
$499,000
1+1 Beds
/ 1 Baths
$499,000
204 - 34 PLAINS ROAD E Burlington (LaSalle), Ontario
Listing # W12039999
1+1 Beds
/ 1 Baths
Welcome to the Beautiful 34 Plains Rd. located in the heart of LaSalle, this condo places you within a 10-minute walk or 3-minute drive to the picturesque LaSalle Marina, perfect for leisurely waterfront strolls. Beautifully appointed 1+1 beds, 1-bath condo by Roman Home Builders features hardwood flooring throughout, sleek tile in the bathroom, and a thoughtful layout that maximizes space and style. Multi-functional den can be used as a home office, additional bedroom or closet space. Enjoy the convenience of heated underground parking and your own personal locker for added storage. Commuting is a breeze with the Aldershot GO Station just minutes away on foot or by car. Golf enthusiasts will appreciate being only 5 minutes from Burlington Golf & Country Club. This residence combines the best of Burlington's amenities with the ease of urban living, the ideal spot to call home. Building amenities feature a party/meeting room and ample visitor parking. **EXTRAS** Listing contains virtually staged photos. Heat Source: Geothermal. (id:7526)
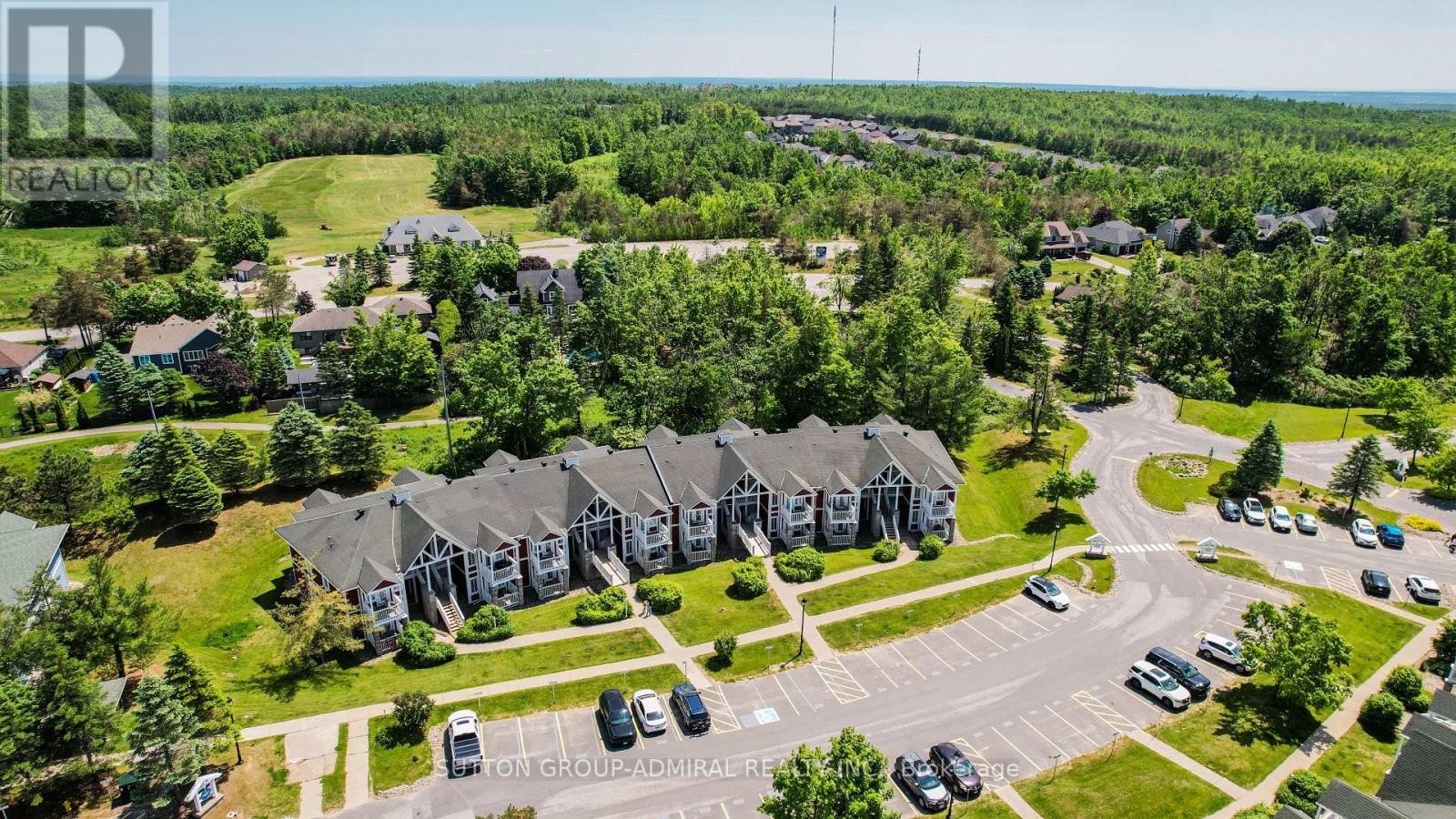
2010 - 90 HIGHLAND DRIVE S
Oro-Medonte (Horseshoe Valley), Ontario
Listing # S12229751
$499,900
2 Beds
/ 2 Baths
$499,900
2010 - 90 HIGHLAND DRIVE S Oro-Medonte (Horseshoe Valley), Ontario
Listing # S12229751
2 Beds
/ 2 Baths
Year-Round Resort Living with two Units for the Price of One in Horseshoe Valley!Exceptional opportunity to own a fully furnished, turnkey property offering two separate units with full access to resort-style amenities-perfect for personal use, extended family stays, or income-generating rentals.Located in the heart of Horseshoe Valley, just one hour north of Toronto, this 4-season retreat is surrounded by outdoor activities including skiing, snowboarding, snow nobiling, hiking, biking trails, tree-top trekking, and championship golf. The renowned Vettä Nordic Spa is just minutes away, offering a peaceful wellness escape all year round.One of the two units features a bright and cozy 1-bedroom suite with a full kitchen, open-concept living/dining area, and a private balcony with tranquil views.Second unit is a self-contained bachelor suite with a sleeping area, full bathroom, sitting room, kitchenette and private balcony - ideal for guests or short-term rental income. Resort amenities include:year-round indoor and outdoor heated pools, sauna, fully equipped fitness centre, party/meeting room, children's playground, gas fire pits, covered pavilion with BBQs, guest parking. Just 15 minutes from Barrie, Orillia, Craighurst for shopping, dining, essential services and the pet-friendly Beach #3 in Wasaga Beach.Whether you're looking for a recreational getaway, a full-time residence, or a dual-unit investment property with excellent rental potential, this property delivers comfort, flexibility, and value in one of Ontario's most desirable resort communities. (id:7526)
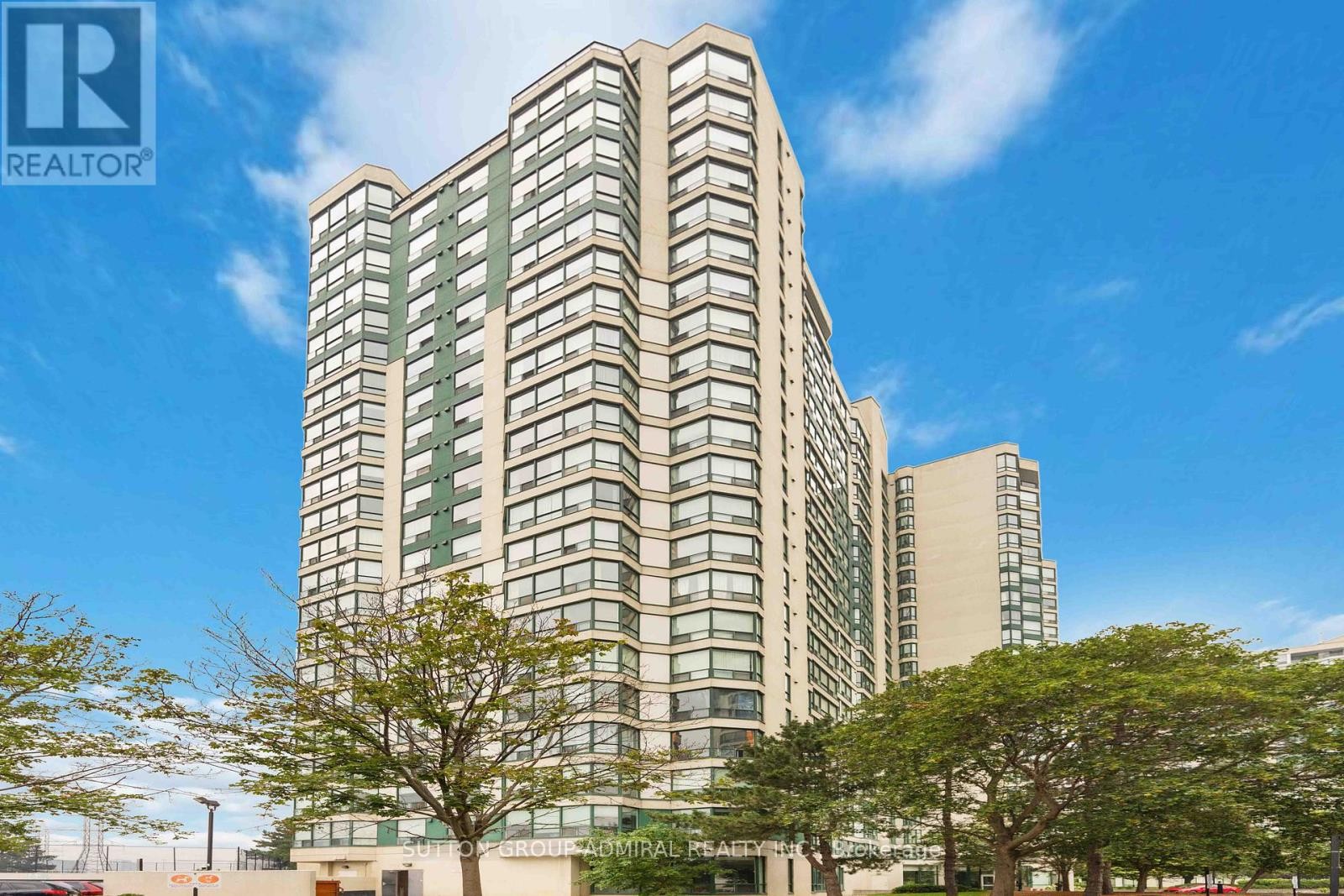
1011 - 4460 TUCANA COURT
Mississauga (Hurontario), Ontario
Listing # W12214249
$499,999
2+1 Beds
/ 2 Baths
$499,999
1011 - 4460 TUCANA COURT Mississauga (Hurontario), Ontario
Listing # W12214249
2+1 Beds
/ 2 Baths
Enjoy Stunning Views and Natural Light in this Spacious 2+1 Bedroom Condo! This beautifully updated 948 sq. ft. unit features a renovated kitchen with quartz countertops, tile flooring, brand new stainless steel appliances and a modernized bathroom. The layout is functional and spacious, perfect for comfortable living or entertaining. Situated in a fully renovated building in the heart of Mississauga, you'll love the expansive views and abundant sunlight throughout. Enjoy a full suite of amenities including a concierge, gym, tennis court, meeting room, and more. Conveniently located near public transit, Square One Shopping Centre, Hwy 403, Hurontario, the airport, entertainment, and restaurants. A must-see in a rime location with the CN Tower View! (id:7526)
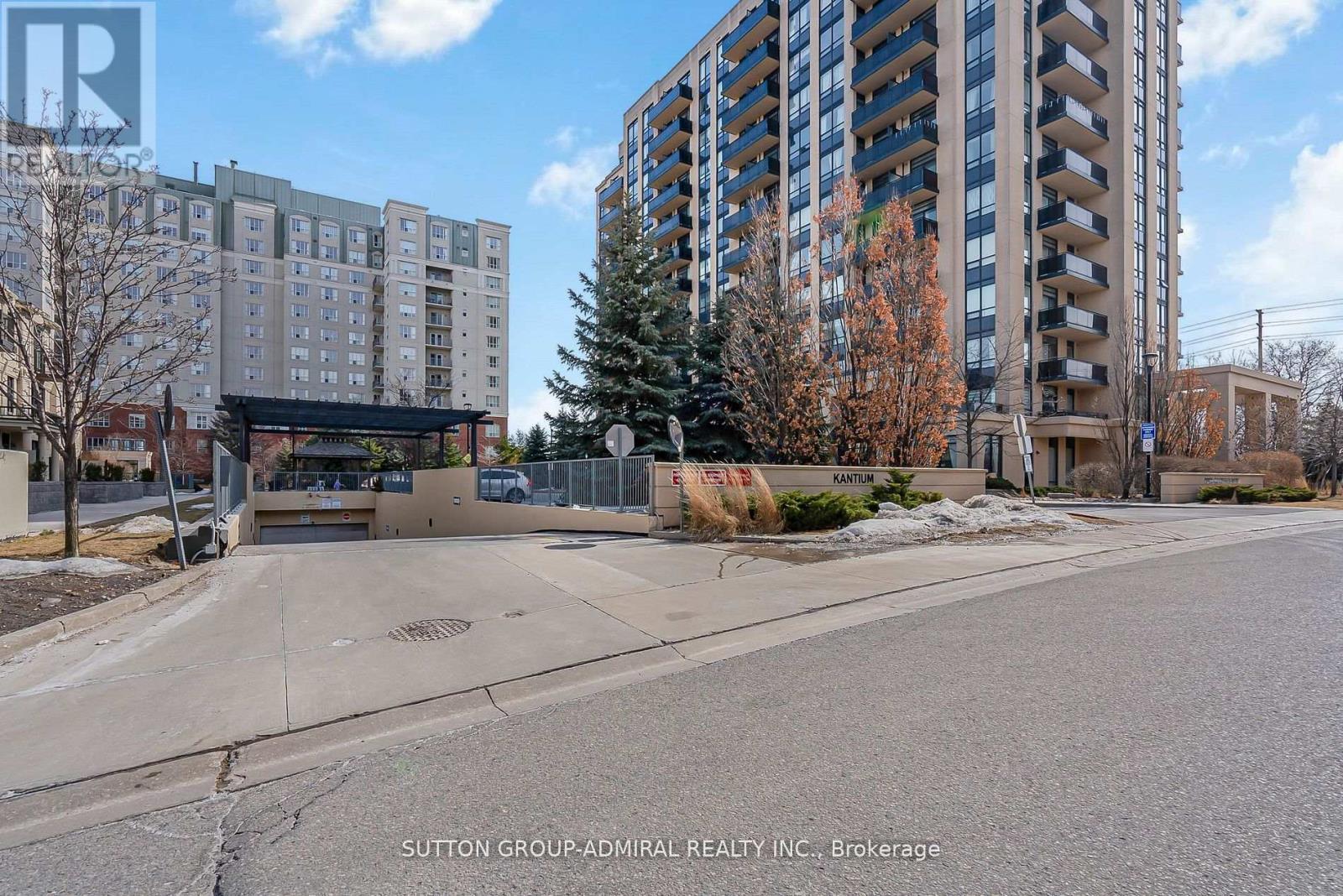
615 - 520 STEELES AVENUE W
Vaughan (Crestwood-Springfarm-Yorkhill), Ontario
Listing # N12163677
$508,000
1 Beds
/ 1 Baths
$508,000
615 - 520 STEELES AVENUE W Vaughan (Crestwood-Springfarm-Yorkhill), Ontario
Listing # N12163677
1 Beds
/ 1 Baths
Bright & Spacious Luxury Condo with Stunning North Views Located in the prestigious Thornhill community, this 632 sqft sun-filled, modern 1-bedroom unit offers a functional open-concept layout with a 9-foot ceiling. Upgraded kitchen cabinets,granite countertops, backsplash, and stainless steel High-End/KitchenAid appliances, Elegant machine light fixtures throughout,brand new Bathroom Vanity and Mirror, Enjoy the spectacular panoramic views with no obstructions, as the unit faces north (not overlooking Steeles Ave). Large floor-to-ceiling windows provide abundant natural light, creating a bright and inviting atmosphere throughout.Concierge service for added convenience, Ample visitor parking, Locker and parking spot included Close to TTC, just 10 minutes to Finch Subway, and one bus to York University, Quick access to Highways 7, 407, 401, and 404. Proximity to shopping, banks, supermarkets, boutique stores,restaurants, and more. (id:7526)
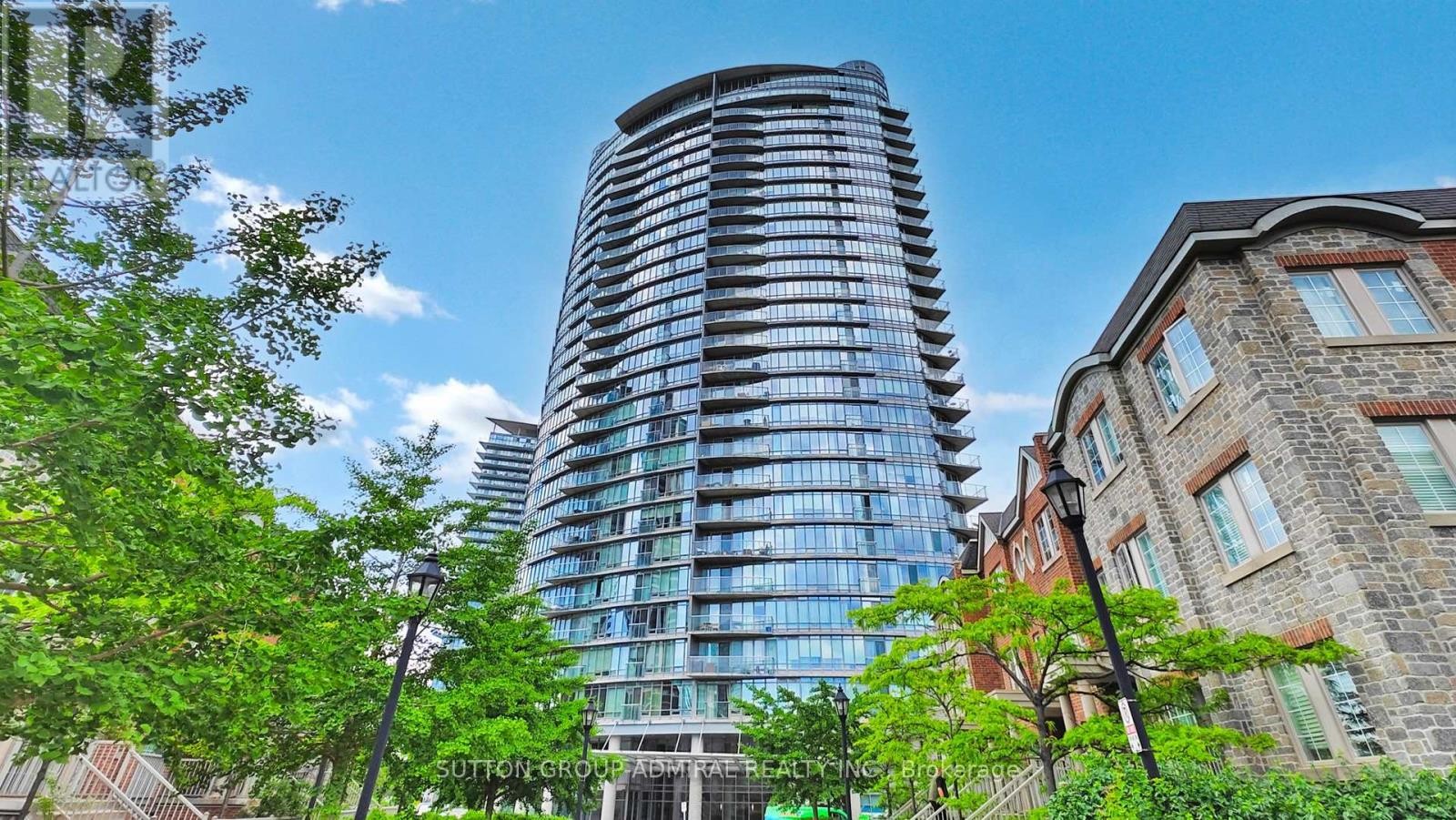
903 - 15 WINDERMERE AVENUE
Toronto (High Park-Swansea), Ontario
Listing # W12215219
$510,000
1 Beds
/ 1 Baths
$510,000
903 - 15 WINDERMERE AVENUE Toronto (High Park-Swansea), Ontario
Listing # W12215219
1 Beds
/ 1 Baths
Located just a short walk from both the tranquil shores of Lake Ontario at Sunnyside Park and the expansive natural beauty of High Park, 15 Windermere Avenue #903 places you in one of Toronto's most desirable pockets for outdoor living and city convenience. This well-designed 1-bedroom, 1-bath condo offers the perfect opportunity to enjoy nature without sacrificing access to urban amenities. Whether you're jogging along the waterfront, exploring the trails of High Park just 4 minutes away, or commuting downtown, everything is within easy reach including St. Joseph's Hospital, which is just a 5-minute drive away. The unit features a northeast-facing balcony with a rare, unobstructed view overlooking High Park, creating a peaceful backdrop for your mornings and evenings. Unique to this suite, the balcony includes an electrical outlet for a BBQ, ideal for outdoor dining and entertaining. Inside, the space is bright and functional, with large windows that flood the open-concept layout with natural light. Maintenance fees include heat, air conditioning, water, parking, common elements, and building insurance, making for a hassle-free ownership experience. Whether you're a first-time buyer, investor, or someone looking to downsize without compromising on location or lifestyle, this condo offers a rare mix of nature, convenience, and comfort in the heart of Torontos west end. **Listing contains virtually staged photos.** (id:7526)
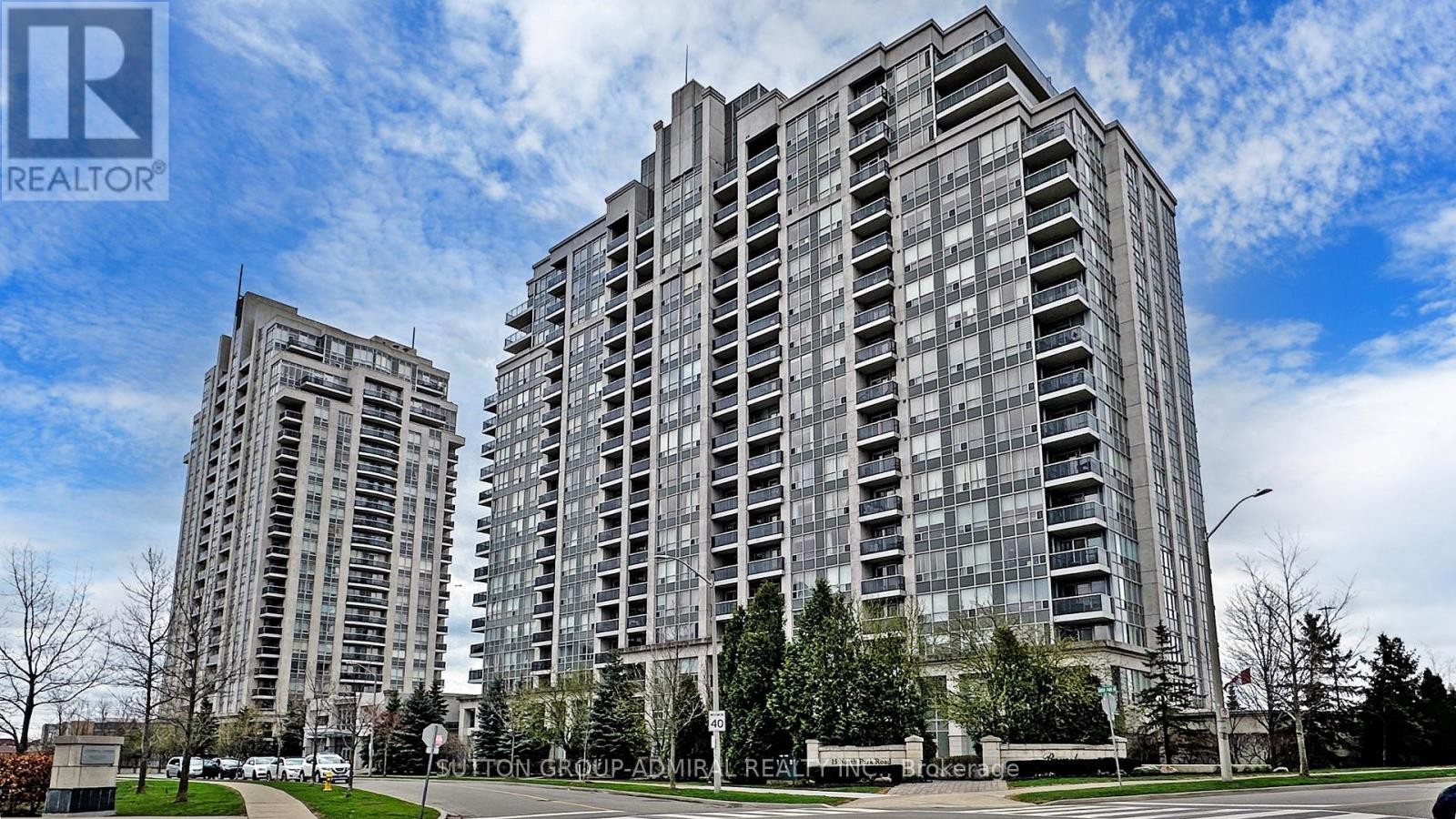
911 - 15 NORTH PARK ROAD
Vaughan (Beverley Glen), Ontario
Listing # N12243860
$514,000
1+1 Beds
/ 1 Baths
$514,000
911 - 15 NORTH PARK ROAD Vaughan (Beverley Glen), Ontario
Listing # N12243860
1+1 Beds
/ 1 Baths
Welcome to 15 North Park Rd, a bright and spacious 1+1 bed, 1 bath suite in the heart of highly sought-after Beverley Glen. This beautifully maintained unit features an open-concept layout with a modern kitchen, granite countertops, stainless steel appliances, and a functional breakfast bar. The spacious living and dining area opens to a private balcony with sweeping views of the city, perfect for enjoying your morning coffee or winding down at sunset. The primary bedroom offers large windows, plush carpeting, and a walk-in closet, while the versatile den can be used as a home office, guest room, or additional storage. The 4-piece bathroom is clean and well-kept, and the unit includes a convenient in-suite stacked washer and dryer with built-in shelving for organization. This unit also comes with one parking spot and one locker, providing added value and convenience. Enjoy luxury condo living with world-class amenities, including a 24-hour concierge, gym, indoor pool, sauna, party and visitor parking. Just steps from Promenade Mall, shops, restaurants, parks, transit, and top-rated schools, this is an ideal opportunity for first-time buyers, down sizers, or investors looking for a turnkey property in a vibrant community. **EXTRAS** Maintenance fees include: Heat, Central A/C, Water, Cable TV & Internet, Parking, Building Insurance & Common Elements. **Listing contains virtually staged photos.** (id:7526)
