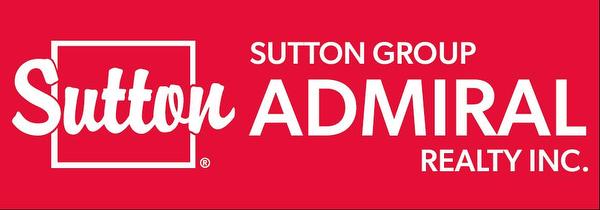








Phone: 416-573-0476
Fax:
416-739-9367

1206
Centre
STREET
Thornhill,
ON
L4J 3M9
| Neighbourhood: | Junction Area |
| Condo Fees: | $614.14 Monthly |
| No. of Parking Spaces: | 2 |
| Bedrooms: | 2 |
| Bathrooms (Total): | 2 |
| Amenities Nearby: | Hospital , Park , Public Transit , Schools |
| Community Features: | Pet Restrictions , Community Centre |
| Features: | Balcony |
| Maintenance Fee Type: | Common Area Maintenance , Insurance , [] |
| Ownership Type: | Condominium/Strata |
| Parking Type: | Underground , Garage |
| Property Type: | Single Family |
| View Type: | City view |
| Amenities: | [] , Exercise Centre , Party Room , Storage - Locker |
| Appliances: | All , Blinds , Dishwasher , Microwave , Stove , Refrigerator |
| Building Type: | Apartment |
| Cooling Type: | Central air conditioning |
| Exterior Finish: | Brick |
| Flooring Type : | Hardwood , Ceramic , Carpeted |
| Heating Fuel: | Natural gas |
| Heating Type: | Forced air |