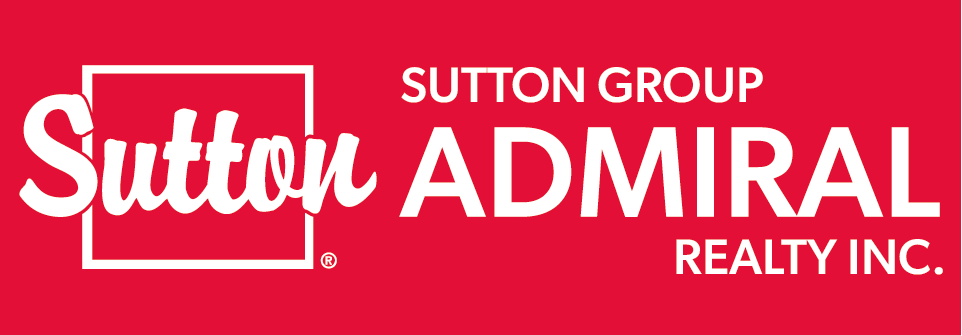Listings
All fields with an asterisk (*) are mandatory.
Invalid email address.
The security code entered does not match.

204 - 95 NORTH PARK ROAD
Vaughan (Beverley Glen), Ontario
Listing # N12175949
$695,000
2 Beds
/ 2 Baths
$695,000
204 - 95 NORTH PARK ROAD Vaughan (Beverley Glen), Ontario
Listing # N12175949
2 Beds
/ 2 Baths
The Fountains Condos! Bright and Airy South Facing 2 Bed Corner Unit!!! This 800+ sqft unit has Hardwood throughout, Brand New Custom Zebra Blinds, and Open Concept Living/Dining with W/O to Wrap About the Balcony. Large Master Bedroom with 3 Pc Ensuite, W/I Closet with Custom Built-Ins and Sunny 2nd Bed, Full 4 Pc Main Bath, Oversized Locker, and 1 Parking! Steps To Promenade Mall, Shops, Restaurants, Schools, Transit and 407. YOUR BUYER WON'T BE DISAPPOINTED!!! (id:7526)
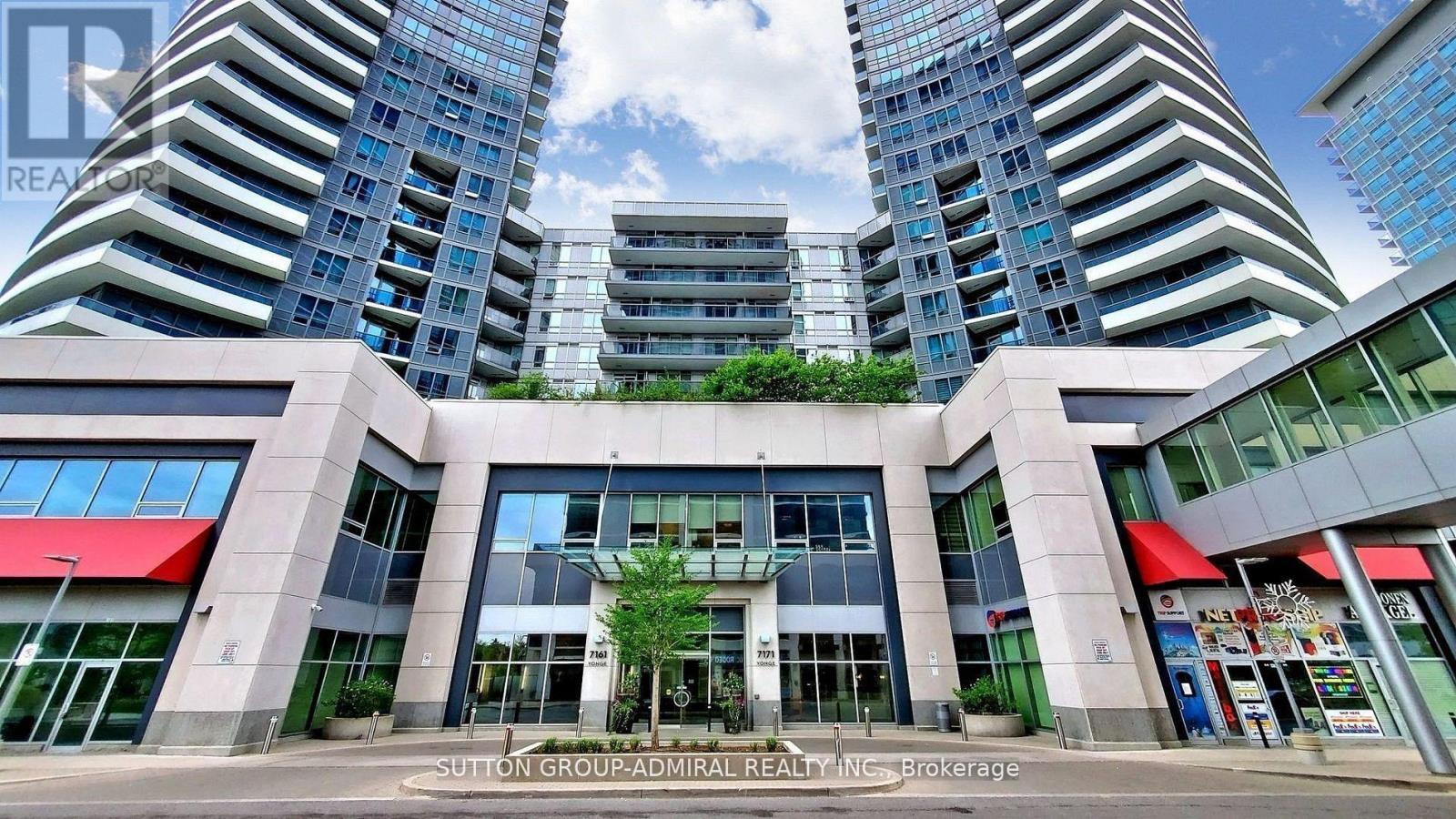
1007 - 7171 YONGE STREET
Markham (Thornhill), Ontario
Listing # N12200087
$695,000
2 Beds
/ 2 Baths
$695,000
1007 - 7171 YONGE STREET Markham (Thornhill), Ontario
Listing # N12200087
2 Beds
/ 2 Baths
A Must See, World on the Yonge Luxury Condo, 2 Bedroom Corner Model With Breathtaking Unobstructed North West View! 9 feet Ceiling, Open Concept, Modern Kitchen With Granite Counter Including Many Upgrades Such As Brand New Washer and Dryer, Custom Made Widow coverings Taller Cabinets, Large Locker Room, Freshly Painted Throughout. Spacious and Bright Living, 1 Parking & 1 Locker Included. Direct Indoor Access To Shops On Yonge Mall Through Glass Bridge. Supermarket, Restaurants, Food Court & Much Mere At Your Door Step. Short Walk To TTC & Viva Bus Station. Bldg Amenities Including 24 Hrs Concierge, Indoor Swimming Pool, Gym, Sauna, Party Rm & More. Don't Miss Out! (id:7526)

114 - 85 NORTH PARK ROAD
Vaughan (Beverley Glen), Ontario
Listing # N12176872
$698,000
2+1 Beds
/ 2 Baths
$698,000
114 - 85 NORTH PARK ROAD Vaughan (Beverley Glen), Ontario
Listing # N12176872
2+1 Beds
/ 2 Baths
Welcome to 85 North Park Rd #114, located in Thornhill's desirable Beverley Glen community. This stylish 850 sq ft ground-floor suite features 2 bedrooms + 1 den and 2 bathrooms with a modern split-bedroom layout for optimal privacy. The sleek kitchen is equipped with stainless steel appliances, granite countertops, and a ceramic backsplash. The bright living area boasts large, tinted windows for added privacy and a walkout to a spacious private patio, perfect for relaxing or entertaining. The primary bedroom includes a 3-piece ensuite with a frameless glass shower, while the second bedroom is adjacent to a 4-piece bath. The versatile den is ideal for a home office. With tasteful design, convenient ground-level access, and proximity to restaurants, Promenade Mall, grocery stores, schools, parks, and public transit, this unit offers luxury, function, and an unbeatable location. Easy access to highways 407/7/400+ Enjoy refined living with modern comforts - your next home awaits! (id:7526)

309 - 1 CLAIRTRELL ROAD
Toronto (Willowdale East), Ontario
Listing # C12204498
$699,000
2 Beds
/ 2 Baths
$699,000
309 - 1 CLAIRTRELL ROAD Toronto (Willowdale East), Ontario
Listing # C12204498
2 Beds
/ 2 Baths
Move in and enjoy! Gorgeous sun-filled, spacious & renovated 2bdrm corner unit with 9ft ceilings in one of Toronto's most prestigious neighbourhoods. Sounth -West unobstructed view, split layout, large eat-in kitchen, walk out to 2 balconies, quiet well-maintained building. Parking. Earl Haig School zone. Steps to the Bayview subway. Easy access to Hwy 401. Bayview Village shops nearby, restaurants, YMCA, Loblaws, North York General Hospital, GO Train, and parks. All utilities are included in the maintenance fee. All kitchen appliances 2021, stacked washer and dryer 2023. Dogs up to 25 lb are allowed. 24/7 onsite concierge, equipped gym, rooftop terrace with BBQs, sauna, party & games room, guest suite, visitor parking 24/7. The lower level means no long waits for the elevator! (id:7526)

310 - 51 SADDLECREEK DRIVE
Markham (Commerce Valley), Ontario
Listing # N12186367
$699,000
2 Beds
/ 2 Baths
$699,000
310 - 51 SADDLECREEK DRIVE Markham (Commerce Valley), Ontario
Listing # N12186367
2 Beds
/ 2 Baths
Beautiful Luxurious Condo. Over 1040 Sq Ft + Additional Finished Balcony with Outdoor Porcelain Tiles and Solar Lights. Rare 2 Bedroom 2 Bathroom Unit. Walk In Closet and Ensuite Bath in Primary Bedroom. Large 2nd Bedroom. Bright and Spacious Condo with Large Windows Throughout. Power Rollershades, Updated Lighting Fixtures and an Upgraded Full Kitchen with Stainless Steel Appliances are included. Amazing Location. Minutes to Hwy 407 and Hwy 404. Walk To Transit. 24 HR Concierge. Many Restaurants and Retail Nearby. (id:7526)
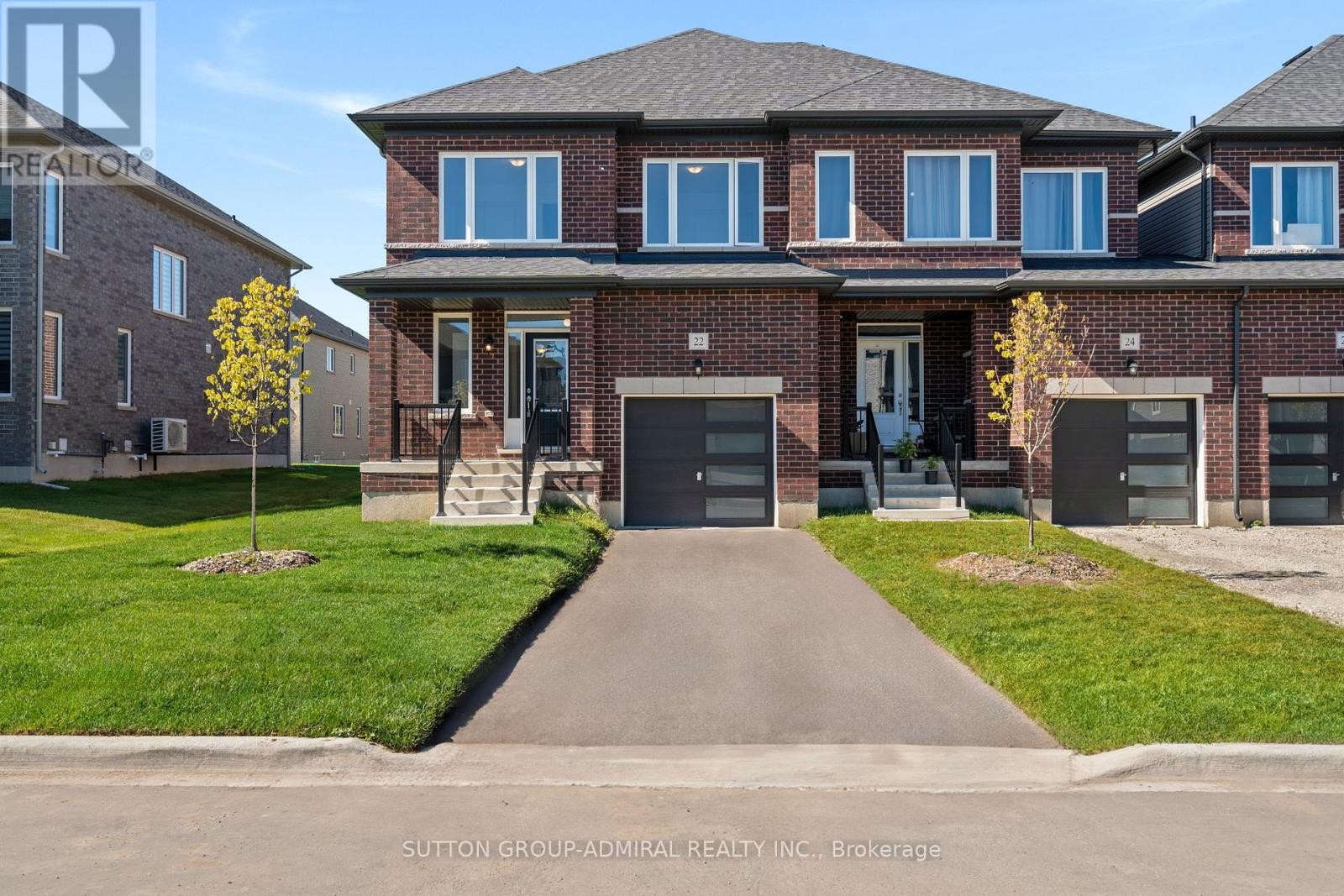
22 AUTUMN DRIVE
Wasaga Beach, Ontario
Listing # S12240876
$699,000
4 Beds
/ 3 Baths
$699,000
22 AUTUMN DRIVE Wasaga Beach, Ontario
Listing # S12240876
4 Beds
/ 3 Baths
Great Opportunity! Seller financing available (VTB, conditions apply). This exceptional end-unit townhome in coveted South Wasaga Beach offers nearly 2,300 square feet of light-filled living space overlooking detached houses of a newly developed subdivision. The residence features four generous bedrooms and three contemporary bathrooms, including a premium 5 pieces master suite with double sinks and a walk-in closet. The second bathroom also offers a double sink extended vanity and a built-in linen closet.Impressive 9-foot ceilings and abundant windows create an airy main level. The flowing open-concept design seamlessly integrates lounge/office area, kitchen, dining and living spaces - ideal for both family life and entertaining. Additionally, the layout allows for the possibility to add the door on the main level to separate basement entry from the main house, offering flexibility for an in-law suite or a future rental unit with direct access from the garage. High-quality finishes elevate the property throughout, from hardwood flooring to stainless steel appliances.The location offers access to fantastic amenities within a 3 km radius, including playgrounds, pools, tennis courts, golf course, a community center, some of Wasaga Beach's finest shores and multiple shopping plazas with Shoppers Drug Mart, Grocery store, Hardware store, restaurants and more! For outdoor enthusiasts, you're just 15 minutes from Collingwood and 20 minutes from Blue Mountain Resort, Ontario's largest ski destination. EXTRAS includes granite countertops, fireplace and more.The property is the unique model of this size that the builder constructed on a 35 x 110 ft premium lot and has a private driveway. An upgraded 200 AMP electrical panel provides ample power for today's demands, including EV chargers. (id:7526)

1502 - 1101 LESLIE STREET
Toronto (Banbury-Don Mills), Ontario
Listing # C12238570
$699,800
2 Beds
/ 2 Baths
$699,800
1502 - 1101 LESLIE STREET Toronto (Banbury-Don Mills), Ontario
Listing # C12238570
2 Beds
/ 2 Baths
**Welcome to Carrington on the Park.** Gorgeous 1,160 sq. ft. two split bedroom plan two bathroom corner suite. Bright sun filled space with large windows. Living room walks-out to balcony overlooking the manicured courtyard, Both the Living room and Kitchen have additional Juliet balcony's, Dutch clean, Professionally painted throughout. 9 ft ceilings, Kitchen with newer stainless steel fridge, stove, microwave oven, (3 years) movable island with matching granite top, granite counters, Juliet balcony, ungraded pantry for extra storage space, mirrored backsplash, 1 parking and 1 locker included, Excellent facilities including indoor pool, gym, party room, guest suites, loads of visitor parking, 24 hour concierge, pets allowed with restrictions, Steps to Public transit and soon to open Eglinton Crosstown LRT, The condo is situated across from Wilket Creek Park consisting of over 2km of pedestrian/bicycle trails (id:7526)
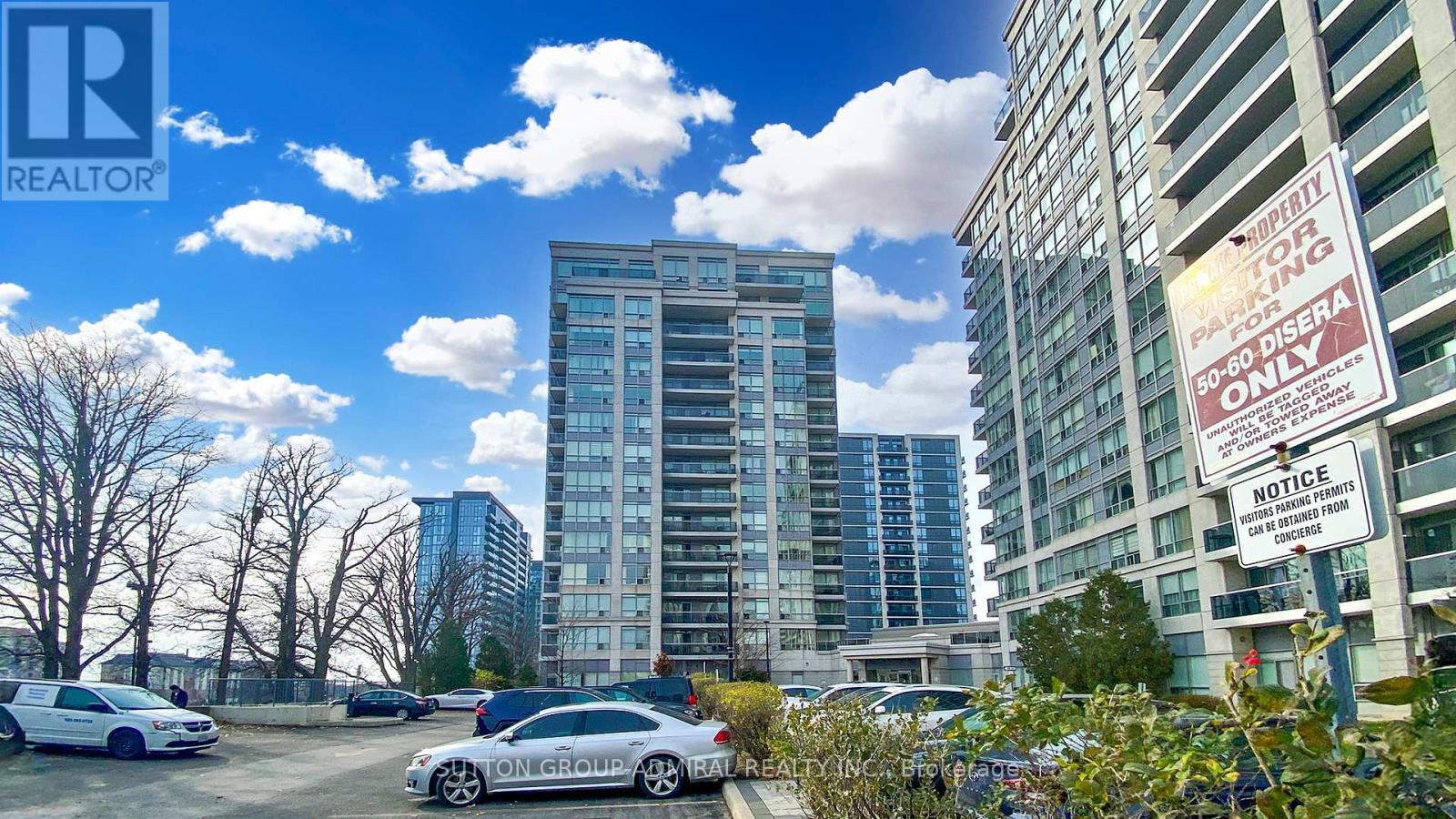
204 - 60 DISERA DRIVE
Vaughan (Beverley Glen), Ontario
Listing # N12199911
$708,800
2 Beds
/ 2 Baths
$708,800
204 - 60 DISERA DRIVE Vaughan (Beverley Glen), Ontario
Listing # N12199911
2 Beds
/ 2 Baths
Location! Location! Location! Rarely offered *1120 SQFT* 2 bedroom corner suite in the heart of Thornhill with an open balcony and den. Bright and spacious functional layout featuring an eat-in kitchen, granite counter-tops and, breakfast bar. Primary bedroom features a walk-in closet and ensuite private bathroom. Includes highly sought-after parking spot. Conveniently located minutes away from variety of shopping, restaurants, public transport, groceries, and schools. (id:7526)

63 - 7340 COPENHAGEN ROAD
Mississauga (Meadowvale), Ontario
Listing # W12262736
$715,000
3 Beds
/ 2 Baths
$715,000
63 - 7340 COPENHAGEN ROAD Mississauga (Meadowvale), Ontario
Listing # W12262736
3 Beds
/ 2 Baths
Welcome to this beautifully maintained 3-bedroom, 2-bathroom corner-unit townhouse nestled in a quiet, family-friendly neighbourhood of Meadowvale. This home exudes pride of ownership with thoughtful upkeep throughout. Ideal for families, the property is surrounded by top-rated schools including Shelter Bay PS, Edenwood MS, and Meadowvale SS, st richard's catholic school, and Mount Carmel Secondary School. Enjoy access to multiple parks and recreational amenities all within walking distance perfect for an active lifestyle. Commuters will appreciate the easy access to public transit, with a street-level stop just two minutes away and Meadowvale GO Station within a 17-minute walk. This is an excellent opportunity to own a move-in-ready home in a safe, established community. (id:7526)
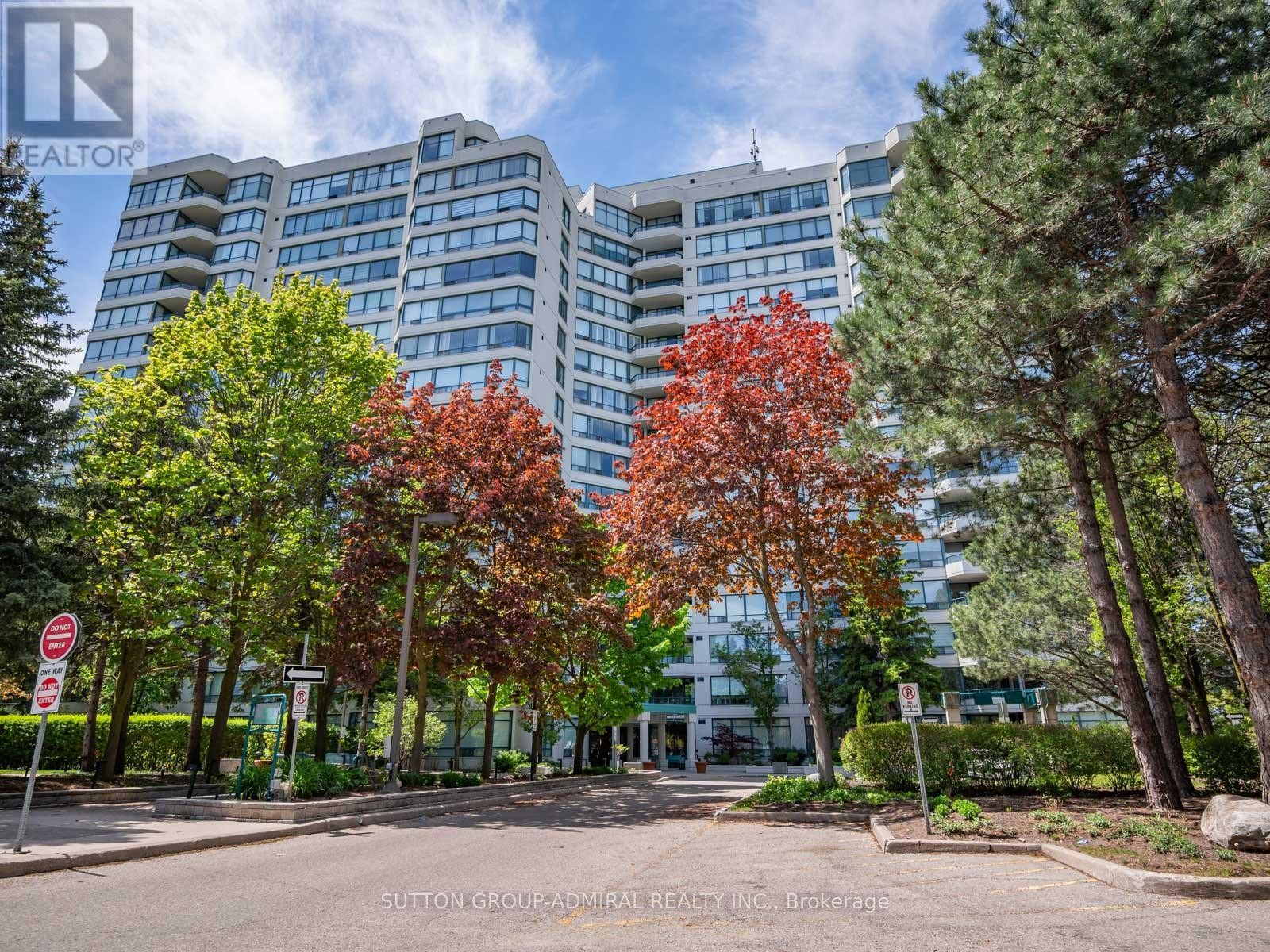
406 - 120 PROMENADE CIRCLE
Vaughan (Brownridge), Ontario
Listing # N12285260
$719,000
2 Beds
/ 2 Baths
$719,000
406 - 120 PROMENADE CIRCLE Vaughan (Brownridge), Ontario
Listing # N12285260
2 Beds
/ 2 Baths
Step into Royal Promenade condos to reveal a beautifully renovated 2-bed, 2-bath condo in the heart of Thornhill. Updated in 2024, this unit features elegant Spanish porcelain tile in the kitchen and bathrooms, new Grohe shower systems, stylish vanities, and frameless glass showers. The custom kitchen is complete with quartz countertops and backsplash, soft-close dovetail drawers with wood interiors, a brand-new sink, and new stainless steel appliances including a stove, microwave, and dishwasher. Bonus!! The spacious ensuite laundry room is tucked away in the kitchen for convenience featuring a separate washer and dryer with wired shelving for organization. The primary bedroom features pot lights, a walk-out to your private balcony surrounded by greenery, double closets and a 4-piece ensuite. The second bedroom is perfect as a guest room, home office, or nursery. Laminate flooring was updated in 2018 and the balcony features new carpeting from 2022. This bright and functional space includes a spacious open-concept layout and comes with one exclusive-use parking spot, large enough to fit a full-size SUV. Located just steps from Promenade Mall, transit, schools, and dining, this turn-key condo offers unmatched comfort, style, and convenience. **EXTRAS** Additional parking is available for $45/month and lockers can be rented for $90/month. Maintenance fees of $903.89 cover heat, hydro, water, reserve fund, Rogers Xfinity Bulk VIP cable TV with Crave, high-speed 1G internet, and phone service with 930 international minutes each month to 10 countries. **Listing contains virtually staged photos** (id:7526)
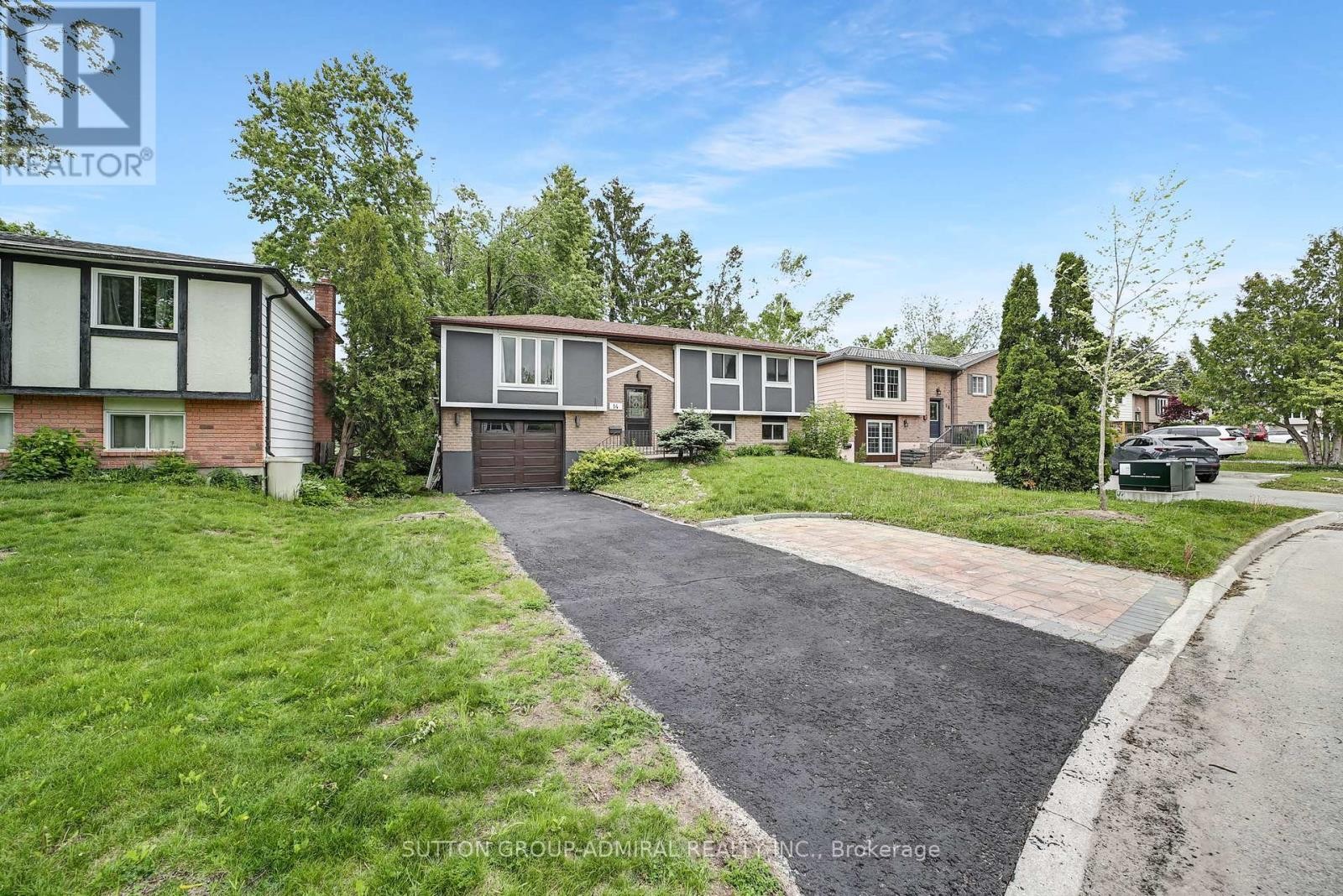
14 CHIPPAWA COURT
Barrie (North Shore), Ontario
Listing # S12241751
$729,900
3+1 Beds
/ 2 Baths
$729,900
14 CHIPPAWA COURT Barrie (North Shore), Ontario
Listing # S12241751
3+1 Beds
/ 2 Baths
Beautiful Detached Raised bungalow with park-like backyard & walkout basement apartment on a massive lot steps to Lake Simcoe and the beach! Live upstairs and rent basement or add to investment portfolio with rental of upper and lower levels, totalling ~ $4,000 / month. The property is close to the lake, top-rated schools, Georgian college Hospital, parks, and major amenities. Incredible location, tucked into one of Barrie's most cherished east-end neighborhoods, with mature trees, quiet streets, and great walkability to amenities and Johnsons Beach. This home has 3 Beds, 2 Baths and a beautiful walkout basement that can be rented for extra income. Upstairs and downstairs have their own separate laundry. Spacious open concept renovated home. Walk out to the a wonderful Patio from the dining room overlooking a massive beautiful Treed And Private Backyard perfect for families and kids! Located on a quiet tree lined court/ dead end street in a family friendly community surrounded by incredible amenities. Easy access to schools, parks, restaurants, transit, Georgian College, Hwy 400, and the vibrant downtown core. The finished walkout basement includes a spacious rec room with a gas fireplace. (id:7526)

32 HILLCROFT WAY
Kawartha Lakes (Bobcaygeon), Ontario
Listing # X12139166
$739,000
4 Beds
/ 3 Baths
$739,000
32 HILLCROFT WAY Kawartha Lakes (Bobcaygeon), Ontario
Listing # X12139166
4 Beds
/ 3 Baths
Discover The Charm Of 32 Hillcroft Way, Bobcaygeon - A Brand New, 4 Bedroom, 3 Bathroom Home With 9 Ft Ceilings, Backing Onto A Serene Ravine. Perfectly Situated In The Picturesque Cottage Country, Just 2 Hours' Drive From Toronto, This Property Offers The Best Of Both Worlds: Peaceful Country Living And Convenient Access To Urban Amenities. Experience The Seamless Flow Of The Open-Concept Kitchen, Dining, And Living Areas, Perfect For Entertaining And Everyday Living. The Large Windows Flood The Space With Natural Light, While The Walkout To The Backyard Provides Easy Access To The Beautiful Outdoors. The Spacious Primary Suite Boasts Its Own Ensuite And Walk-In Closet, Offering A Private Retreat Within Your Home. Located Just Second Line From The Waterfront, This Home Offers The Tranquil Atmosphere And Scenic Views Of Sturgeon Lake. Bobcaygeon, Known For Its Friendly Community, Is Nestled Along The Shores Of The Trent Severn Waterway. This Charming Town Is A Hub Of Kawartha Lakes, Offering Endless Opportunities For Boating, Fishing, And Other Water Activities. Enjoy The Convenience Of Being Just Steps Away From Boutique Shops, Delightful Restaurants, And Local Entertainment. This Property Is Ideal For Both Investors And End Users, With The Potential For Use As An AirBnB. Embrace The Pleasures Of Living In A New Community Development That Is Just Minutes Away From Shopping, Dining, Medical Facilities, And Much More. Located In A Growing Area, Bobcaygeon Is Seeing Exciting Developments, Including Enbridge's Main Line Project, Enhancing The Infrastructure And Adding To The Areas Appeal. Dont Miss The Chance To Make 32 Hillcroft Way Your New Home, Where Every Day Is A Celebration Of Lifes Finest Pleasures In The Heart Of Beautiful Bobcaygeon. (id:7526)

44 - 199 ARDAGH ROAD
Barrie (Ardagh), Ontario
Listing # S12149513
$745,000
3+1 Beds
/ 4 Baths
$745,000
44 - 199 ARDAGH ROAD Barrie (Ardagh), Ontario
Listing # S12149513
3+1 Beds
/ 4 Baths
Beautifully Renovated Townhouse in South Barries Premier Ardagh Community! This bright and stylish 3+1 bedroom, 4-bathroom townhome offers a perfect blend of modern upgrades, functional layout, and one of the citys best locations surrounded by top-rated schools, parks, trails, transit, shopping, and easy access to Hwy 400. Enjoy 9' smooth ceilings, an open-concept living space filled with natural light, and a renovated kitchen with quartz countertops, backsplash, and stainless steel appliances. The combined living and dining area opens onto a private terrace, ideal for relaxing or entertaining. Upstairs, you'll find three generously sized bedrooms. The primary retreat features a walk-in closet and a beautiful 3-piece ensuite. The lower level includes a fully finished space with a bright office/guest room (potential 4th bedroom), 2-piece bath and laundry area. Upgraded flooring throughout, modern light fixtures and fresh paint complete this turnkey package. Whether you're a family, professional, or investor, this home checks all the boxes: premium finishes, flexible space, and an unbeatable South Barrie location! (id:7526)

1403 - 135 EAST LIBERTY STREET
Toronto (Niagara), Ontario
Listing # C12210681
$748,800
3 Beds
/ 2 Baths
$748,800
1403 - 135 EAST LIBERTY STREET Toronto (Niagara), Ontario
Listing # C12210681
3 Beds
/ 2 Baths
*MOTIVATED SELLER* Don't Miss Out this Gorgeous South-West Corner Bright Lakeview Unit!Unit In High Floor With Unobstructed Water/City Views. Top To Bottom Glass Window.With Large Windows Offering A Stunning View Of The Lake, Open-Concept Kitchen Boasts Quartz Countertops And Integrated Appliances. Floor-To-Ceiling Windows Provide Plenty Of Natural Light. Liberty Market Tower Will Be The Landmark Of Liberty Village.Over 12,000 Sf Of Indoor & Outdoor Amenities. Condo In Toronto's Most Vibrant Urban Community.This Building Will Be The Landmark Of Liberty Village. Enjoy A Perfect Transit Score,Future King-Liberty Station,Restaurants,Grocery,Banks,Lcbo,Shopping, Steps Away From Ttc, Exhibition, Go Station And Grocery Stores. & More. Minutes From Trinity Bellwoods Park. maintenance fee includes WiFi. (id:7526)

403 - 7950 BATHURST STREET
Vaughan (Beverley Glen), Ontario
Listing # N12090039
$749,000
2 Beds
/ 2 Baths
$749,000
403 - 7950 BATHURST STREET Vaughan (Beverley Glen), Ontario
Listing # N12090039
2 Beds
/ 2 Baths
Welcome To This Modern Luxury Condo In The Heart Of Beverly Glen, Less Than One Year Old. This Spacious 2-Bedroom, 2-Bathroom Unit Features High-End Finishes And Access To Top Amenities Including A Fitness Center, Yoga Studio, Indoor Basketball Court, BBQ Area, Party Room, Meeting Room, And Pet Care Station. Located In A Great School District (Westmount CI, Thornhill Secondary) With Easy Access To Public Transit (YRT, TTC), Highway 7, And Highway 407Making It Simple To Get To Downtown Toronto And Across The GTA. Just 15 Minutes To VMC Subway Station Via Rapid Transit. Enjoy Nearby Parks Like Downham Green Park And Promenade Park, Plus Thornhill Golf Course. (id:7526)
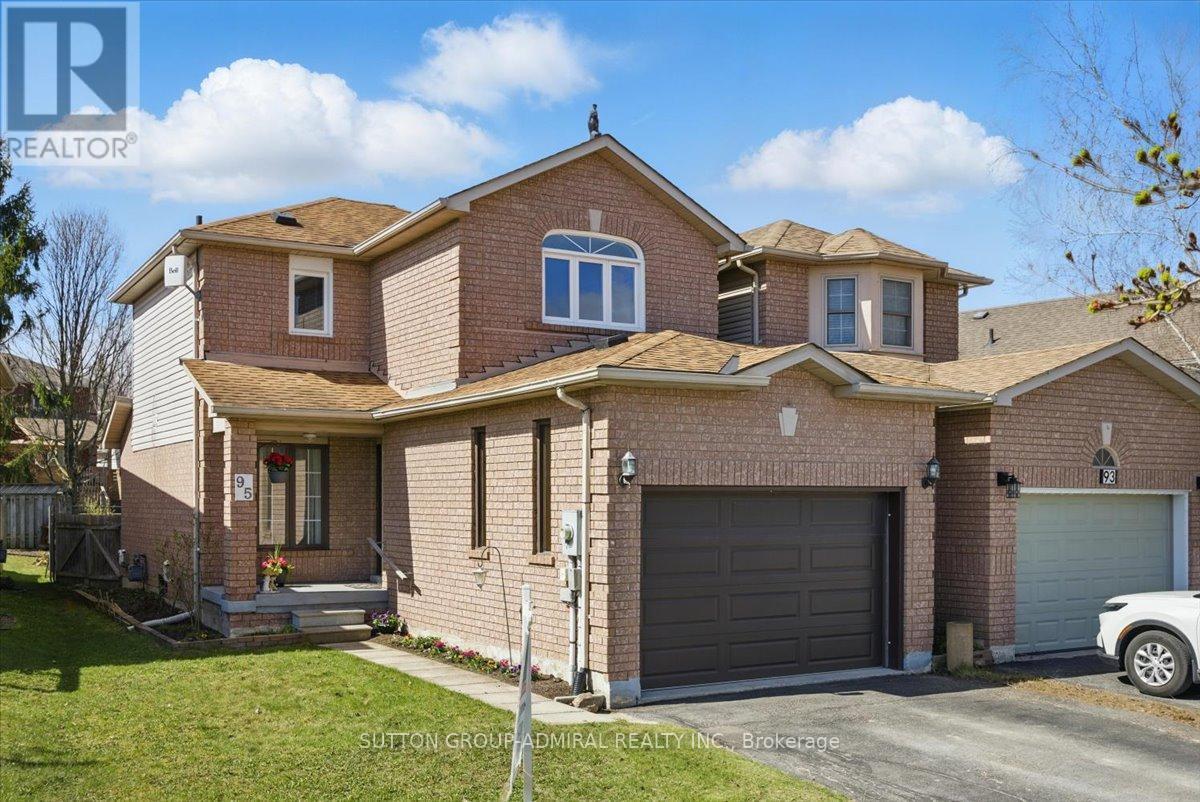
95 ATHABASKA ROAD
Barrie (Holly), Ontario
Listing # S12109326
$749,000
3 Beds
/ 2 Baths
$749,000
95 ATHABASKA ROAD Barrie (Holly), Ontario
Listing # S12109326
3 Beds
/ 2 Baths
Home Built By Baywood in Prime South West Barrie, Family Friendly Neighbourhood! This Ideal Commuter Location is Just Minutes from Highway 400, Schools, Rec Centres, Shopping, Restaurants, Golf Courses, and all Essential Amenities. Walk-Out From Eat-In Kitchen With Stainless Steel Appliances To Family Size Deck & Fenced Yard With Perennial Garden Areas, Perfect for Entertaining or Enjoying Quiet Evenings Outdoors. Upstairs, you Will Find Three Bedrooms and a Refreshed 4-pieace Bathroom. Inside Access To Oversized Garage with Door Openers and W/Lots Of Storage. New Windows On Second Floor. Weather You are First-time Buyer or Looking to Upgrade your Space, This Home Offers Great Opportunity To Get Into One of the Barrie's Most Desirable Holly Community Family Neighbourhoods. (id:7526)

1904 - 175 BAMBURGH CIRCLE
Toronto (Steeles), Ontario
Listing # E12229644
$749,000
2+1 Beds
/ 2 Baths
$749,000
1904 - 175 BAMBURGH CIRCLE Toronto (Steeles), Ontario
Listing # E12229644
2+1 Beds
/ 2 Baths
Welcome to The Monterey - A Tridel Signature! This rarely available corner suite offers an expansive 1,785 sq ft of living space that truly feels like a home. Featuring 2 bedrooms + den, 2 parking spaces, and 2 lockers, this residence is perfect for those seeking both comfort and convenience. Enjoy sweeping, unobstructed southeast views from your large private balcony - a perfect spot to unwind or entertain. The primary bedroom boasts two generous walk-in closets, offering ample storage and functionality. Endless potential awaits! This estate sale presents a fantastic opportunity to renovate and modernize to your taste. The layout is spacious, the bones are solid, and the possibilities are endless. Situated in a highly desirable location, you're just minutes to public transit, highways, top-rated schools, shopping, dining, and more. The building is set on beautifully maintained grounds and offers the quality and security Tridel is known for. Flexible closing available. Don't miss your chance to make this unique space your own! (id:7526)
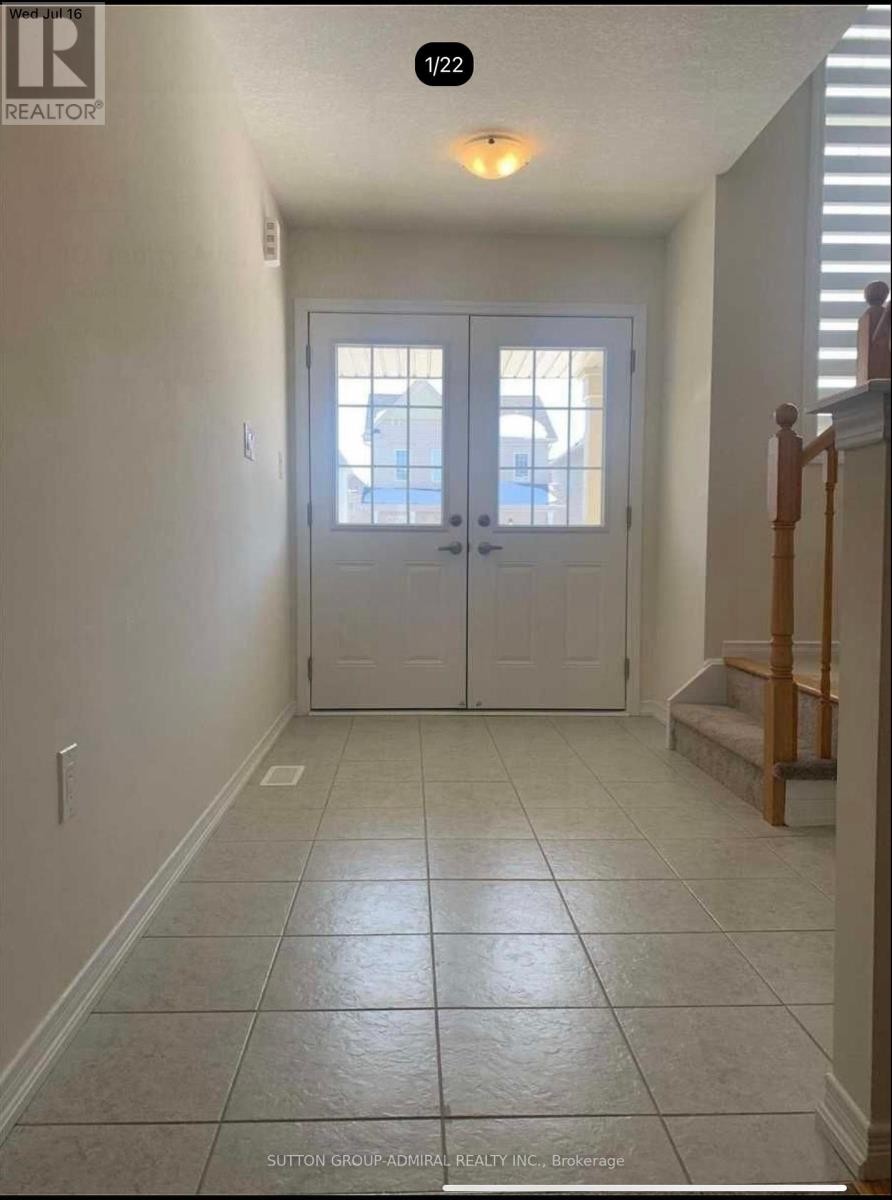
10 BEATTY AVENUE
Thorold (Hurricane/Merrittville), Ontario
Listing # X12290093
$749,999
4+1 Beds
/ 4 Baths
$749,999
10 BEATTY AVENUE Thorold (Hurricane/Merrittville), Ontario
Listing # X12290093
4+1 Beds
/ 4 Baths
Original Owner Sale - Fully Finished Legal Basement. Spacious and filled with natural light, this beautifully maintained home offers a practical and open-concept layout. Featuring 4 bedrooms and 4 bathrooms, it includes a bright living and dining area with a walkout to the backyard.The fully finished legal basement provides an additional room, a large recreation area, and a full bathroomperfect for extended family or a nanny suit. Enjoy the convenience of a double garage, stylish California shutters, and window blinds throughout the home.Only a fresh coat of paint is needed to make this move-in ready home truly shine! (id:7526)

509 - 2504 RUTHERFORD ROAD
Vaughan (Maple), Ontario
Listing # N12172688
$759,000
2 Beds
/ 2 Baths
$759,000
509 - 2504 RUTHERFORD ROAD Vaughan (Maple), Ontario
Listing # N12172688
2 Beds
/ 2 Baths
Welcome to 2504 Rutherford Rd, Villa Giardino! this stunning 2-bedroom, 2-bathroom condo offers over 900 sqft of stylish, open-concept living space. Featuring a large kitchen with new flooring and a bright, spacious living room, this home provides the perfect space for both relaxation and entertaining. The oversized primary bedroom boasts an ensuite bathroom for added comfort and convenience. Enjoy breathtaking west-facing views from the living room, which opens onto a private balcony-perfect for evening sunsets. The unit also features a huge laundry room, with full size washer and dryer a sink and ample storage. The condo also includes desirable amenities such as parking, a storage locker, wine cellar and a special cantina. Residents can take advantage of range of on-site conveniences, including shuttle services, and espresso bar, a pharmacy, and a hairdresser. Experience the best of relaxed living at Villa Giardino, where comfort and convenience meet in a prime location! (id:7526)
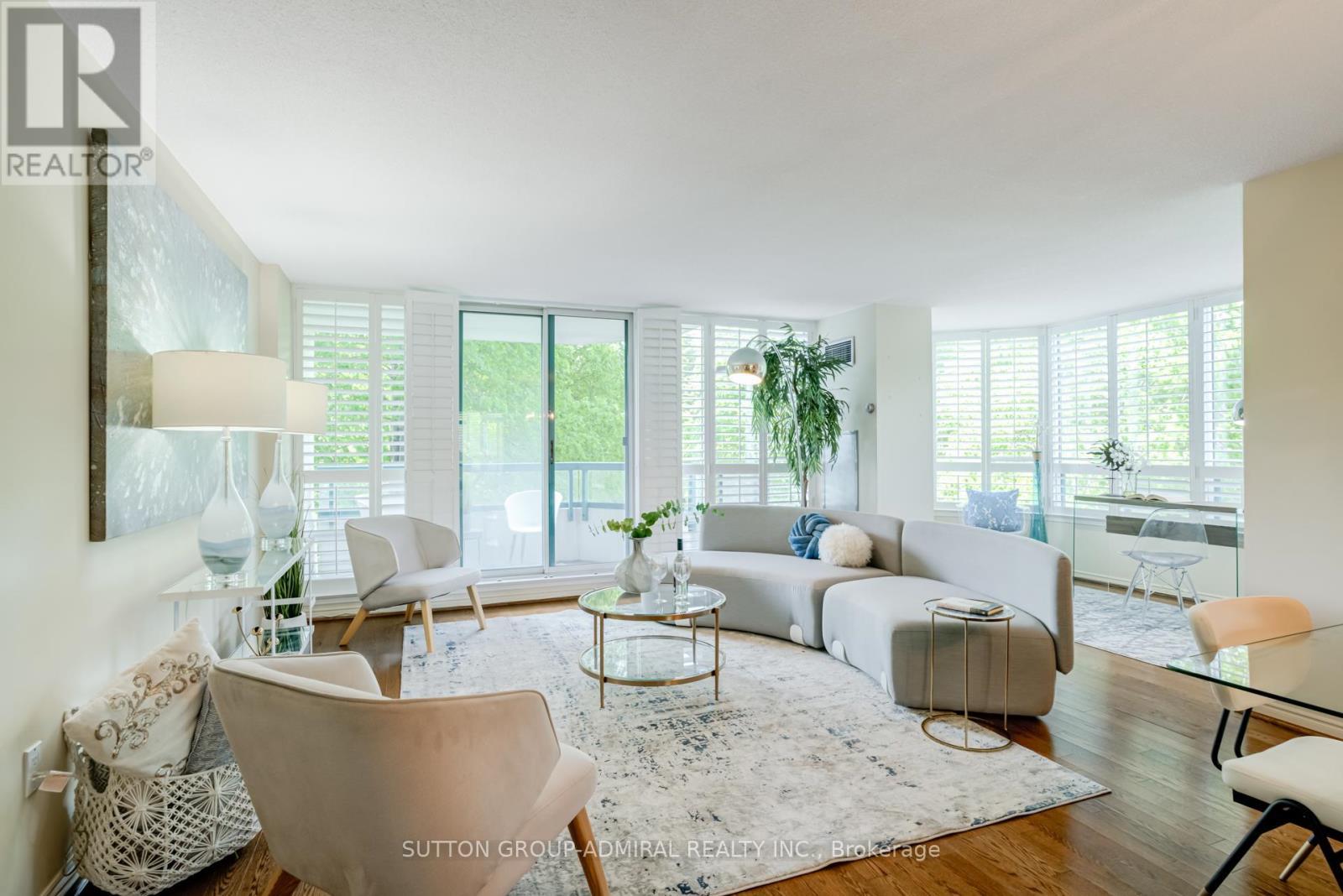
311 - 7250 YONGE STREET
Vaughan (Crestwood-Springfarm-Yorkhill), Ontario
Listing # N12199945
$765,000
2+1 Beds
/ 2 Baths
$765,000
311 - 7250 YONGE STREET Vaughan (Crestwood-Springfarm-Yorkhill), Ontario
Listing # N12199945
2+1 Beds
/ 2 Baths
A RARE GEM in the heart of Thornhill at The Palladium! This expansive corner suite, spanning over 1,500 square feet is a one-of-a-kind opportunity. The thoughtfully designed living space is bathed in natural light, pouring in from three breathtaking direction: south, west, and north creating a warm and inviting atmosphere. Walk into a gourmet eat-in kitchen, perfect for culinary enthusiasts. Step out onto one of two private balconies to enjoy serene tree lined views. The primary bedroom is a true retreat, boasting a 5 piece ensuite with dual sinks, a deep soaker tub, and a separate shower. The second bedroom, equally inviting, opens to its own balcony and has a stylish four-piece bathroom steps away. A spacious foyer closet and a dedicated laundry area add practicality to this unit. Includes one underground parking spot. Maintenance fees conveniently include all utilities + Cable. Just steps away, you will find vibrant dining, top-tier schools, and seamless public transit. Indulge in exclusive amenities, including a 24/7 concierge, an outdoor pool, fitness center & party/meeting room. DO NOT let this extraordinary opportunity pass you by-schedule your private tour today! (id:7526)
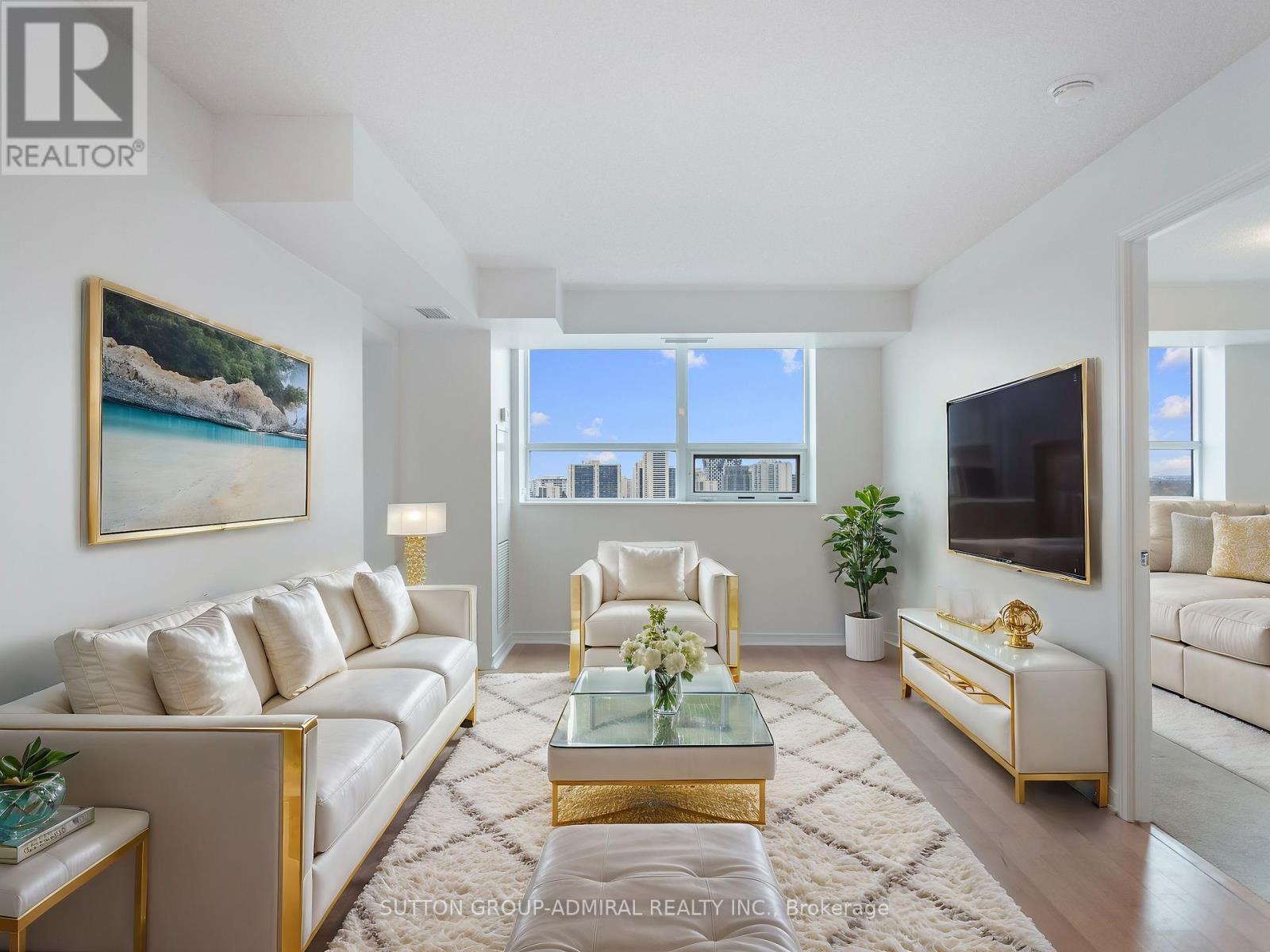
1715 - 60 HEINTZMAN STREET
Toronto (Junction Area), Ontario
Listing # W12178165
$769,900
2 Beds
/ 2 Baths
$769,900
1715 - 60 HEINTZMAN STREET Toronto (Junction Area), Ontario
Listing # W12178165
2 Beds
/ 2 Baths
Welcome to 60 Heintzman Street #1715, nestled in the heart of The Junction! This bright and spacious 2-bedroom, 2-bathroom unit offers 2 parking spots and 2 lockers, all with low maintenance fees. Featuring an open-concept design, the functional split-bedroom layout maximizes space and storage. The kitchen boasts stainless steel appliances and a convenient breakfast bar with granite countertops, perfect for dining. The living area leads to a private balcony with south-facing views, ready for your personal touch. The primary bedroom includes a walk-in closet and a 4-piece ensuite with a deep soaker tub, while the secondary bedroom features large windows and ample light. Enjoy exceptional building amenities such as a concierge, garden terrace with BBQ, children's playroom, study, and gym. Located steps from the TTC, UP Express, High Park, trendy Junction shops, cafes, restaurants, and Stockyards, this unit is your perfect urban retreat. **EXTRAS** *Listing contains virtually staged photos* Monthly condo fee includes all maintenance to building. Both bedrooms have custom blinds. Unit professionally cleaned and painted November 2024. (id:7526)
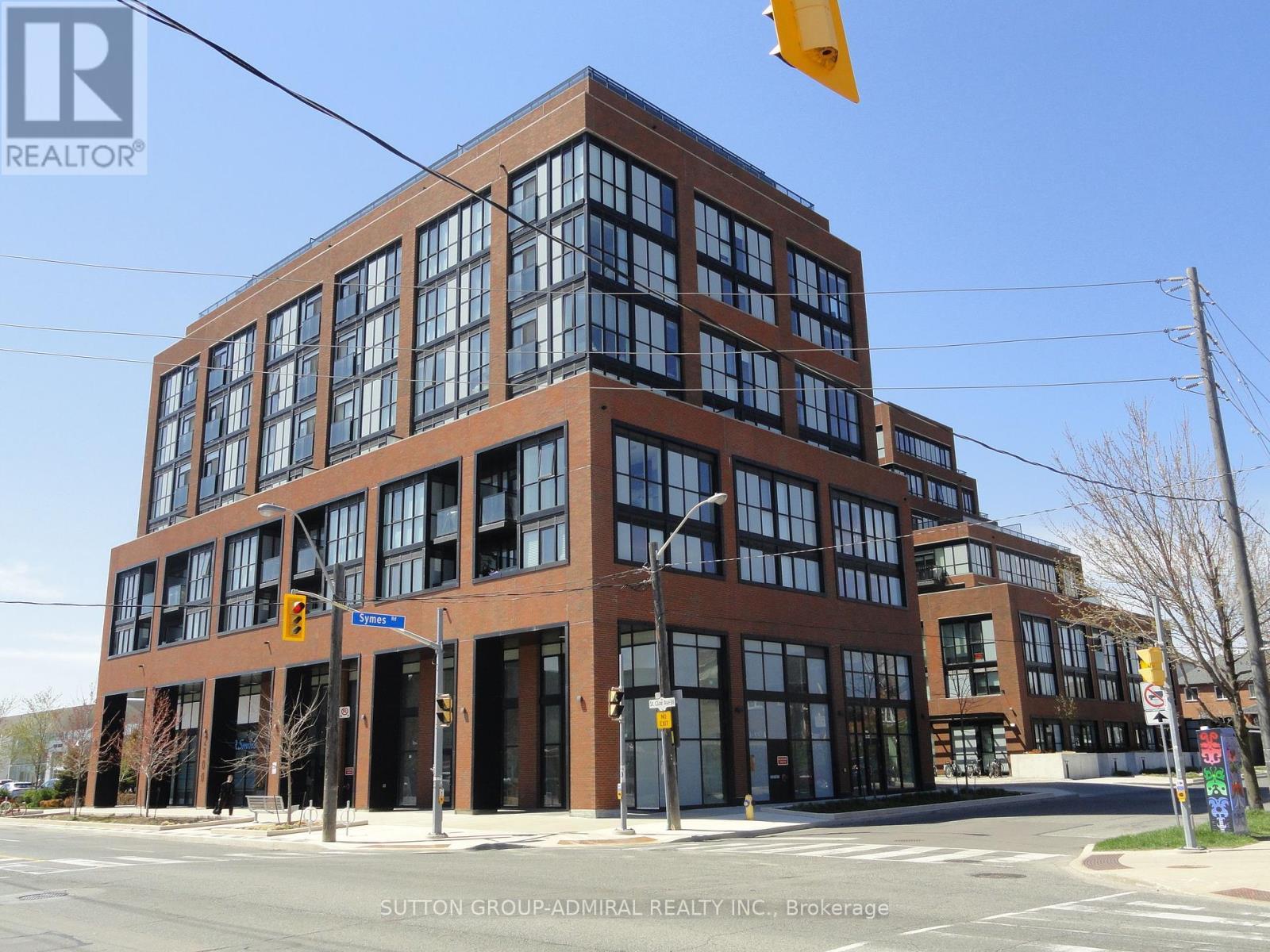
718 - 2300 ST CLAIR AVENUE W
Toronto (Junction Area), Ontario
Listing # W12167451
$789,900
2+1 Beds
/ 3 Baths
$789,900
718 - 2300 ST CLAIR AVENUE W Toronto (Junction Area), Ontario
Listing # W12167451
2+1 Beds
/ 3 Baths
Bright - Spacious - Vacant - 2 bedroom + den unit with 3 bathrooms and floor to ceiling windows. A 1,034 square feet unique apartment that spans over 3 floors (7th, 8th, and 9th floor). Each level features its own spacious terrace with unobstructed views. Floor plan attached. Located in highly desirable Junction neighborhood. Building has outstanding amenities including party room, indoor child play area, firepit, outdoor patio, gym/exercise room, meeting room, yoga studio, visitor's lounge, pet play area, concierge/security. (id:7526)
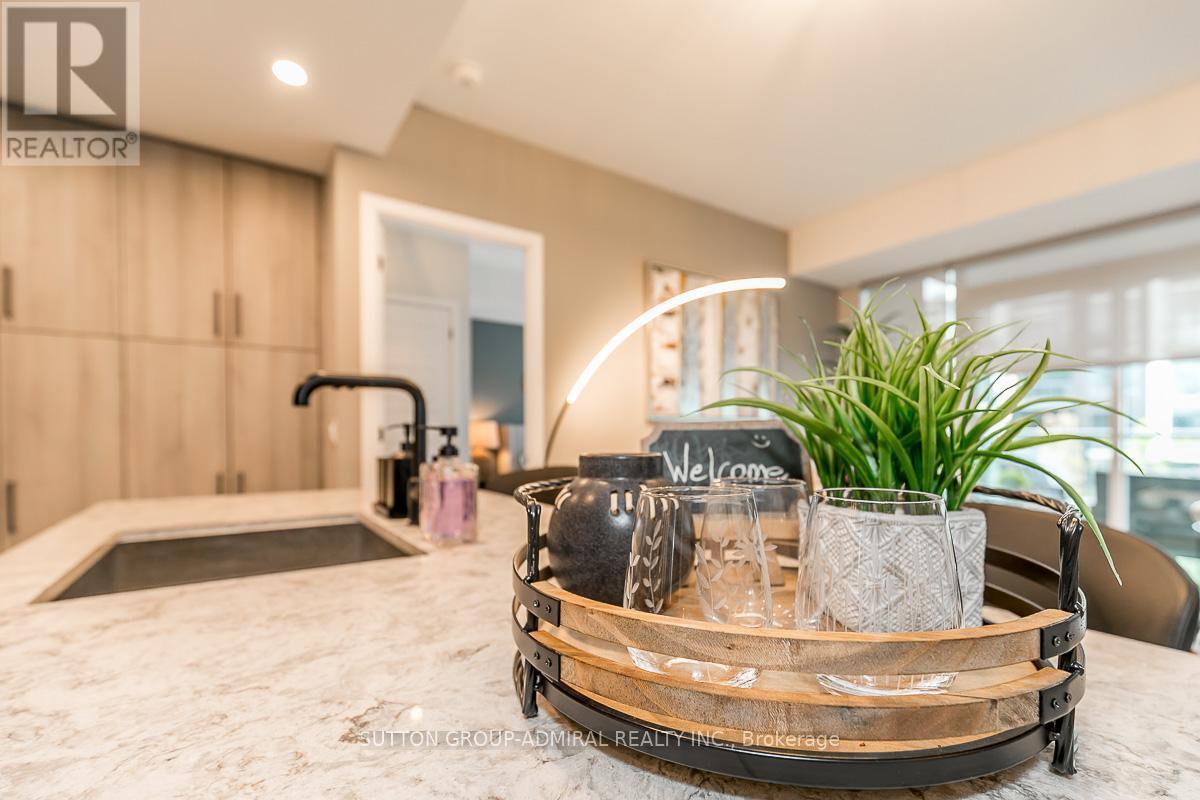
221 - 415 SEA RAY AVENUE
Innisfil, Ontario
Listing # N12199361
$789,900
2 Beds
/ 2 Baths
$789,900
221 - 415 SEA RAY AVENUE Innisfil, Ontario
Listing # N12199361
2 Beds
/ 2 Baths
Stylish, Upgraded, and Turn-Key - Welcome to Your Slice of Paradise at Friday Harbour! Step into this beautifully upgraded and professionally designed condo, offering a rare blend of cozy elegance and modern luxury. From the moment you enter, you'll be captivated by the sophisticated finishes and thoughtful touches throughout. Fully furnished and freshly painted in designer tones, this unit is truly move-in ready. Every detail has been elevated -all light fixtures have been replaced with modern fixture pieces and are conveniently set on dimmers to create just the right mood, day or night. Custom closet organizers make smart use of space, while premium upgrades ensure comfort and function in every corner. Enjoy an unbeatable location within the resort: your private balcony overlooks the inviting outdoor pool and the all-season hot tub - the perfect setting for morning coffee or evening relaxation. Whether you're seeking a serene personal escape or a savvy investment opportunity, this unique unit fits the bill. Includes one parking spot and locker for added convenience, and with flexible closing, you can start enjoying resort life this summer! Just steps to the vibrant Boardwalk, where you'll find an array of restaurants, cafes, boutique shops, LCBO, FH Fine Foods grocery, and more. Tee off at the championship golf course, explore the Marina, or unwind in the nearby nature preserve - it's all at your doorstep. Don't miss this opportunity to live the Friday Harbour lifestyle where every day feels like a Friday. Annual Resort Fee: $1,704.94; Monthly Lake Club Fee: $216.31 Includes 6 Access Passes For All Harbour Amenities & Provides a 10% Discount; Buyer Also Pays 2% + HST Buy-In Fee Based On Purchase Price. (id:7526)

469 DEWITT ROAD
Hamilton (Stoney Creek), Ontario
Listing # X12220617
$789,999
2 Beds
/ 3 Baths
$789,999
469 DEWITT ROAD Hamilton (Stoney Creek), Ontario
Listing # X12220617
2 Beds
/ 3 Baths
A rare opportunity to own this executive, end unit freehold townhouse filled with natural light. Steps to Lake Ontario with magnificient views from the master bedroom and the deck. Direct access to garage. Convenient Location with easy access to Highways, nearby parks, trails, schools Edgewater Marina, coveted Newport Yacht Club. (id:7526)
